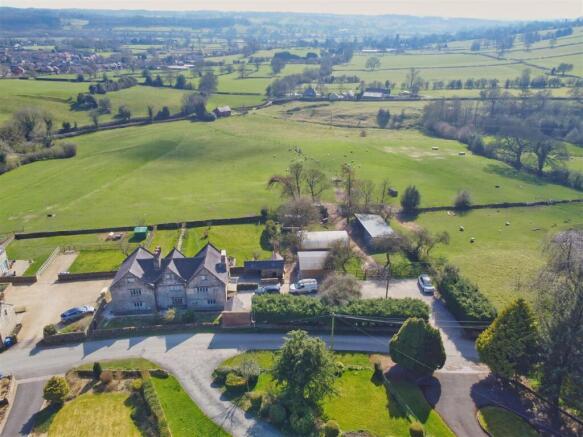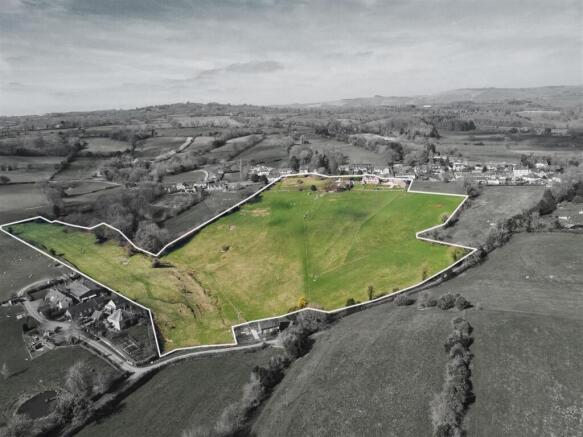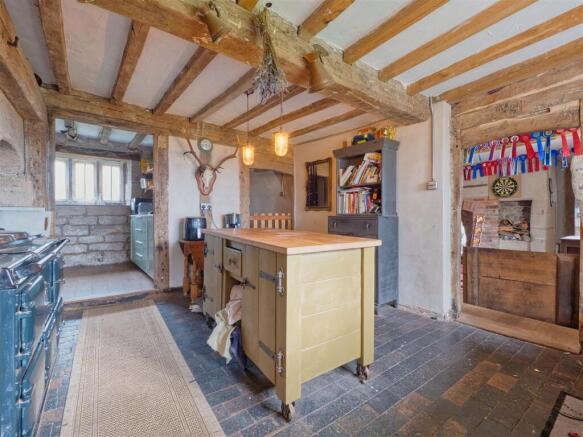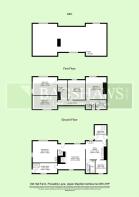Old Hall Farm, Piccadilly Lane, Upper Mayfield

- PROPERTY TYPE
Country House
- BEDROOMS
4
- BATHROOMS
2
- SIZE
Ask agent
- TENUREDescribes how you own a property. There are different types of tenure - freehold, leasehold, and commonhold.Read more about tenure in our glossary page.
Freehold
Key features
- Delightful character country property
- Traditional features embraced throughout
- 15.34 Acres
- Countryside views
- Located in the rural village of Upper Mayfield
- Approximately 2 miles from Ashbourne
- All enquiries to the Ashbourne office
Description
Accomodation - The property is Grade II* listed with traditional features embraced throughout the accommodation which comprises of; Dining Kitchen, Utility Room, Family Room, Shower Room, Living Room, Four Double Bedrooms, Bathroom and Attic. There have been some upgrades made to the property however, it would benefit from further work.
Location - Located in the rural village of Upper Mayfield approximately 2 miles from the vibrant town of Ashbourne home to an array of local amenities.
Ground Floor - Traditional features are carried throughout the ground floor which includes beautiful beamed ceilings, column radiators, exposed stone feature walls and stone mullion windows.
A Timber door welcomes you from the driveway in to the Boot Room with quarry tiled floor, access to the Kitchen and external access to the rear garden. An ideal space to store muddy boots after enjoying the land and local countryside.
The Dining Kitchen is fitted with a Timber floor, electric AGA with cream splash back tiles surrounding, timber countertop unit, ceramic kitchen sink with mixer tap over and ceramic draining board. The rear views can be appreciated from the window located above the kitchen sink. The Kitchen gives access to the Utility Room, stairway to the first floor, Downstairs WC (located under the staircase) and Family Room.
Towards the front of the property is the Utility Room, providing convenient additional storage for the Kitchen with wooden floor, room for a generous fridge/freezer and cupboards with counter top over.
Thence to the Family Room, a generous sized room with wooden floor, windows looking out to the rear and front of the property and stone hearth surrounding a traditional log burner.
The Shower Room is accessed from the Family Room up a step through an archway. There is plumbing for a washing machine, laminate flooring, a stand alone shower unit and access to the front garden through a timber external access door.
Accessed from the Family Room at the bottom of the hallway is the Sitting Room. Featuring, wood burner with raised brick surround, carpeted floor and a window highlighting the stunning panoramic views across the land and neighbouring countryside.
First Floor - There are two sets of stairs accessing the first floor, one set ascends from the Kitchen and the other from the hallway located in between the Family Room and Sitting Room.
The historic charm is repeated from the ground floor to the first floor providing an enchanting and characterful feel throughout the property.
The landing has a timber floor and provides access to all accommodation on the first floor and the stairway to the attic.
The Bathroom has been remodelled to a high standard with tiled flooring, bath with shower over, WC, sink and heated towel rail. The bath has an exquisite marble effect surround and there is a window that looks to the front of the property.
The property comprises of four spacious double bedrooms all have wooden flooring bar Bedroom Four which has a carpeted floor. The Master Bedroom and Bedroom Two and Three enjoy the stunning rear views across the countryside and Bedroom Four looks over views of the village at the front of the property.
Second Floor - The second floor provides possible scope to the property to extend upwards. The Attic is accessed via a staircase from the First Floor landing which would benefit from some improvement. The attic is spacious with beams throughout.
Externally - The pedestrian gate welcomes you into the Front Garden which is enclosed by Derbyshire stone walling, with a stone path and raised stone boarder that is laid to lawn with established shrubs planted. There is access to the front door and also the driveway from this garden.
The Driveway is private with mature hedging laid to the front and is predominantly stone, with some grass borders. On approach to the back door there is a concrete/brick paved area. There are also two sheds providing ample storage and gated access to the yard with tractor/hay barn. The polytunnel can be included in the sale of the property or will be removed dependant on buyers preference. Ample parking space is provided by the driveway.
The Rear Garden offers a tranquil space to enjoy the views of the land and neighbouring farmland. Perfect for the keen small holder to enjoy looking over their animals from the comfort of their own private garden. It is predominantly laid to lawn, enclosed by stone walling with decked patio area and a path leading down to the fields at the back of the property.
The land all conveniently sits at the rear of the property and extends to circa 15.43 acres. The primary use by the current vendor has been grazing.
General Information -
Services - Mains Water and Electricity. Private Drainage. Oil fired central heating,
Tenure And Possession - The property is sold Freehold with vacant possession.
Sporting, Timber And Mineral Rights - We believe that the sporting, timber and mineral rights are included in the sale of the property.
Rights Of Way, Wayleaves And Easements - The property is sold subject to and with the benefit of all rights of way, easements and wayleaves whether or not defined in these particulars. There is a public footpath which passes the land only.
Fixtures And Fittings - Only those fixtures and fittings referred to in the sale particulars are included in the purchase price. Bagshaws have not tested any equipment, fixtures, fittings or services and no guarantee is given that they are in good working order.
Local Planning Authority - East Staffordshire Borough Council, PO Box 8045, Burton upon Trent, DE14 9JG.
Directions - What3words///kebabs.emphasis.cringes
Viewings - Strictly by appointment through the Ashbourne Office of Bagshaw's as sole agents on or e-mail: .
Council Tax Band - G
Epc - TBC
Method Of Sale - The property is for sale by private treaty.
Broadband Connectivity - It is understood that the property currently benefits from excellent broadband connectivity, as fibre-optic infrastructure is installed directly to the premises. However, please note that connection speeds may vary. For an estimated broadband coverage, prospective purchasers are advised to consult
Mobile Network Coverage - The property is well-situated for mobile signal coverage and is expected to be served by a broad range of providers. Prospective purchasers are encouraged to consult the Ofcom website ( to obtain an estimate of the signal strength for this specific location.
Parking - Parking is currently on the Driveway.
Agents Notes - Bagshaws LLP have made every reasonable effort to ensure these details offer an accurate and fair description of the property. The particulars are produced in good faith, for guidance only and do not constitute or form an offer or part of the contract for sale. Bagshaws LLP and their employees are not authorised to give any warranties or representations in relation to the sale and give notice that all plans, measurements, distances, areas and any other details referred to are approximate and based on information available at the time of printing.
Brochures
Old Hall Farm, Upper Mayfield - Sales Particulars.Brochure- COUNCIL TAXA payment made to your local authority in order to pay for local services like schools, libraries, and refuse collection. The amount you pay depends on the value of the property.Read more about council Tax in our glossary page.
- Ask agent
- PARKINGDetails of how and where vehicles can be parked, and any associated costs.Read more about parking in our glossary page.
- Yes
- GARDENA property has access to an outdoor space, which could be private or shared.
- Yes
- ACCESSIBILITYHow a property has been adapted to meet the needs of vulnerable or disabled individuals.Read more about accessibility in our glossary page.
- Ask agent
Energy performance certificate - ask agent
Old Hall Farm, Piccadilly Lane, Upper Mayfield
Add an important place to see how long it'd take to get there from our property listings.
__mins driving to your place
Get an instant, personalised result:
- Show sellers you’re serious
- Secure viewings faster with agents
- No impact on your credit score
Your mortgage
Notes
Staying secure when looking for property
Ensure you're up to date with our latest advice on how to avoid fraud or scams when looking for property online.
Visit our security centre to find out moreDisclaimer - Property reference 33804400. The information displayed about this property comprises a property advertisement. Rightmove.co.uk makes no warranty as to the accuracy or completeness of the advertisement or any linked or associated information, and Rightmove has no control over the content. This property advertisement does not constitute property particulars. The information is provided and maintained by Bagshaws, Ashbourne. Please contact the selling agent or developer directly to obtain any information which may be available under the terms of The Energy Performance of Buildings (Certificates and Inspections) (England and Wales) Regulations 2007 or the Home Report if in relation to a residential property in Scotland.
*This is the average speed from the provider with the fastest broadband package available at this postcode. The average speed displayed is based on the download speeds of at least 50% of customers at peak time (8pm to 10pm). Fibre/cable services at the postcode are subject to availability and may differ between properties within a postcode. Speeds can be affected by a range of technical and environmental factors. The speed at the property may be lower than that listed above. You can check the estimated speed and confirm availability to a property prior to purchasing on the broadband provider's website. Providers may increase charges. The information is provided and maintained by Decision Technologies Limited. **This is indicative only and based on a 2-person household with multiple devices and simultaneous usage. Broadband performance is affected by multiple factors including number of occupants and devices, simultaneous usage, router range etc. For more information speak to your broadband provider.
Map data ©OpenStreetMap contributors.






