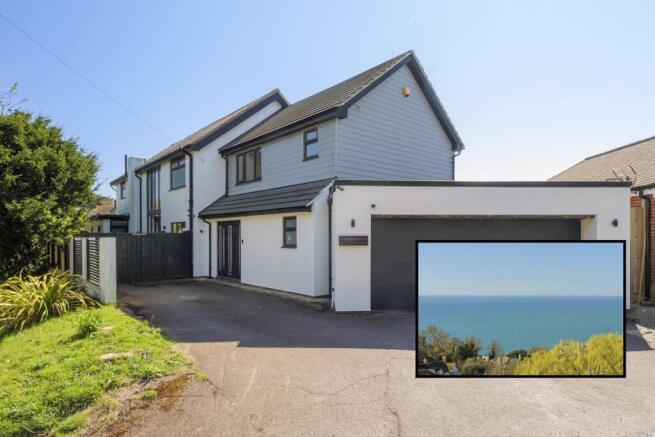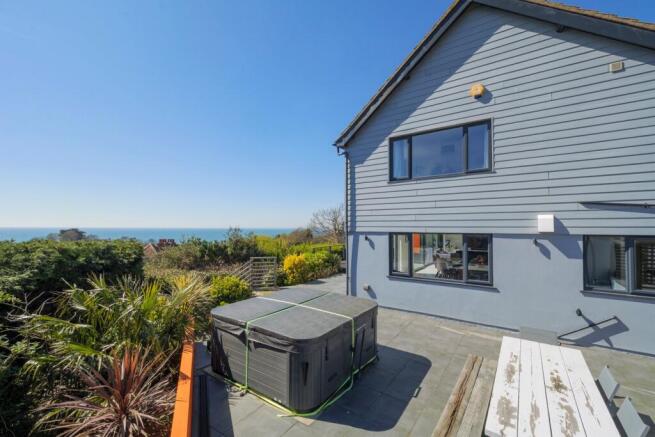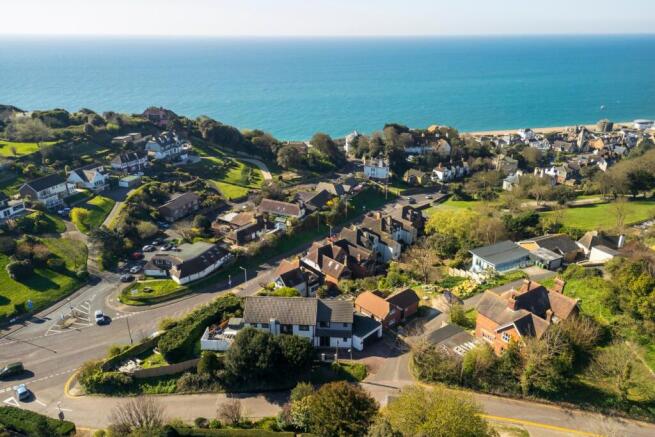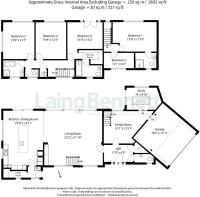
St Stephens Way, Folkestone, CT20

- PROPERTY TYPE
Detached
- BEDROOMS
5
- BATHROOMS
3
- SIZE
Ask agent
- TENUREDescribes how you own a property. There are different types of tenure - freehold, leasehold, and commonhold.Read more about tenure in our glossary page.
Freehold
Key features
- An exceptional five-bedroom detached house offering spacious and versatile living
- Situated in a commanding position on the hillside with panoramic views over the English Channel
- Open plan living room open to a large kitchen/dining room
- Approx. 250 sq m of living space
- Two en suites and main bathroom
- A generous plot with mature gardens, elevated position with sea views
- A spacious double garage with an electric garage door
- Council Tax - Band F
- Tenure - Freehold
Description
Heasledown House is set in a commanding position on the hillside with panoramic views over Sandgate and the English Channel. This exceptional five-bedroom detached house offers spacious, versatile living in one of Folkestone’s most desirable coastal settings. Set across two floors and extending to Approx. 250 sq m, the property boasts a thoughtfully designed layout ideal for both family life and entertaining. The ground floor features an electrically operated Stainless steel front door, entrance hall, walk in cloak cupboard and WC. The stunning South-facing open-plan living room is open to a kitchen/dining room with ‘Neff’ appliances and large sliding doors opening onto a sea view terrace. Underfloor heating. Separate utility room and rear porch. Second reception room/family room and a home office/study, air conditioning - ideal for working from home. Upstairs, the property offers five well-proportioned bedrooms, including a generous principal bedroom with en suite. Bedroom two also benefits from a Juliet balcony and its own dressing area and en suite. A luxury family bathroom and separate WC serve the remaining bedrooms. Externally, the house is set on a generous hillside plot with mature gardens that make the most of its elevated position and sea views. Around the house there is a large terrace with an electric canopy and patio with space for a Hot Tub and a covered BBQ area. A spacious double garage with an electric garage door, plumbing/sink and lighting. The driveway provides ample parking. Gas central heating with a pressurised hot water system. Annexe potential. This superb home offers modern living and is perfectly positioned for access to Sandgate’s charming seaside village centre, the beach, and Folkestone’s high speed rail link to London St Pancras. EPC RATING = C
Situation
The property is located in 'St Stephens Way' between the coastal town of Folkestone and seaside village of Sandgate. Close to Folkestone School for Girls. Folkestone has become the 'place to be' and is the home of 'The Creative Quarter' and boasts a thriving collection of artist's studios and creative businesses, as well as a wide range of amenities such as shopping centre, supermarkets, independent shops, restaurants and leisure facilities. The property is close to Mermaid Beach, a mecca for sea swimmers and anyone looking to enjoy the beach. There is a mainline railway station at Folkestone offering a High Speed service to London Stratford and St Pancras stations with an approx. journey time of 53 minutes. Channel Tunnel terminal is Approx. 3.3 miles The M20 connection to the motorway network is within close proximity.
Entrance hall
11' 8" x 6' 9" (3.56m x 2.06m)
WC 1
Walk in cloaks cupboard
Open plan living room, open to kitchen/dining room
Living room
23' 2" x 21' 10" (7.06m x 6.65m)
Kitchen/dining room
22' 9" x 15' 11" (6.93m x 4.85m)
Rear porch
Utlity room
Family room
21' 1" x 12' 11" (6.43m x 3.94m)
Home office/study
14' 0" x 8' 10" (4.27m x 2.69m)
Landing
Bedroom one
17' 8" x 11' 10" (5.38m x 3.61m)
En suite shower room
Bedroom five
12' 1" x 6' 2" (3.68m x 1.88m)
Bedroom two
14' 9" x 14' 2" (4.50m x 4.32m)
Dressing room
En suite bathroom
Bedroom three
14' 9" x 12' 7" (4.50m x 3.84m)
Bedroom four
14' 9" x 12' 3" (4.50m x 3.73m)
Bathroom
WC 2
Driveway
Double garage
18' 3" x 17' 11" (5.56m x 5.46m)
Rear garden
Seaview terrace, patio and covered BBQ area
Terraced gardens with steps leading down to lower lawn area
Agent notes
The property benefits from the following: Water softener. Tradex German kitchen, with Neff appliances including: induction hob, oven, combined oven/microwave, plate warmer and dishwasher. Water filter tap. Underfloor heating to open plan lounge/diner/kitchen. Virgin media connection for high speed broadband. Hardwired Ethernet to 3 bedrooms, games room and office. Fully re-wired electrics. Two large lofts, both with loft ladders. The loft is boarded, insulated and plaster boarded with 2 Velux windows power and lighting. Amtico LVT flooring to games room, en-suite to bedroom two. Linked smoke/heat detectors. Aluminium sliding doors. Two outside double sockets. Outside water tap.
Brochures
Brochure 1- COUNCIL TAXA payment made to your local authority in order to pay for local services like schools, libraries, and refuse collection. The amount you pay depends on the value of the property.Read more about council Tax in our glossary page.
- Band: F
- PARKINGDetails of how and where vehicles can be parked, and any associated costs.Read more about parking in our glossary page.
- Garage,Driveway
- GARDENA property has access to an outdoor space, which could be private or shared.
- Yes
- ACCESSIBILITYHow a property has been adapted to meet the needs of vulnerable or disabled individuals.Read more about accessibility in our glossary page.
- Ask agent
St Stephens Way, Folkestone, CT20
Add an important place to see how long it'd take to get there from our property listings.
__mins driving to your place
Get an instant, personalised result:
- Show sellers you’re serious
- Secure viewings faster with agents
- No impact on your credit score
About Laing Bennett Estate & Letting Agents, Lyminge, Folkestone
The Estate Office, 8 Station Road, Lyminge, CT18 8HP


Your mortgage
Notes
Staying secure when looking for property
Ensure you're up to date with our latest advice on how to avoid fraud or scams when looking for property online.
Visit our security centre to find out moreDisclaimer - Property reference 28894982. The information displayed about this property comprises a property advertisement. Rightmove.co.uk makes no warranty as to the accuracy or completeness of the advertisement or any linked or associated information, and Rightmove has no control over the content. This property advertisement does not constitute property particulars. The information is provided and maintained by Laing Bennett Estate & Letting Agents, Lyminge, Folkestone. Please contact the selling agent or developer directly to obtain any information which may be available under the terms of The Energy Performance of Buildings (Certificates and Inspections) (England and Wales) Regulations 2007 or the Home Report if in relation to a residential property in Scotland.
*This is the average speed from the provider with the fastest broadband package available at this postcode. The average speed displayed is based on the download speeds of at least 50% of customers at peak time (8pm to 10pm). Fibre/cable services at the postcode are subject to availability and may differ between properties within a postcode. Speeds can be affected by a range of technical and environmental factors. The speed at the property may be lower than that listed above. You can check the estimated speed and confirm availability to a property prior to purchasing on the broadband provider's website. Providers may increase charges. The information is provided and maintained by Decision Technologies Limited. **This is indicative only and based on a 2-person household with multiple devices and simultaneous usage. Broadband performance is affected by multiple factors including number of occupants and devices, simultaneous usage, router range etc. For more information speak to your broadband provider.
Map data ©OpenStreetMap contributors.





