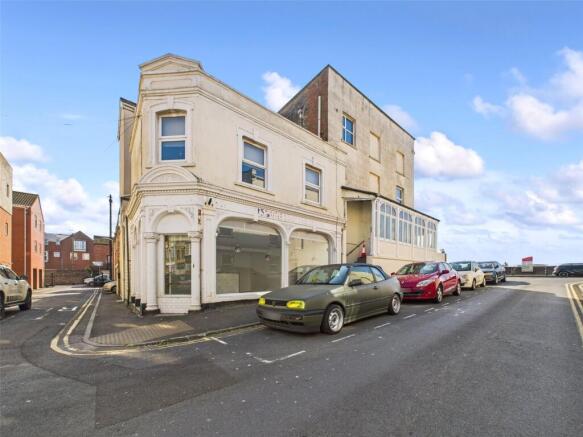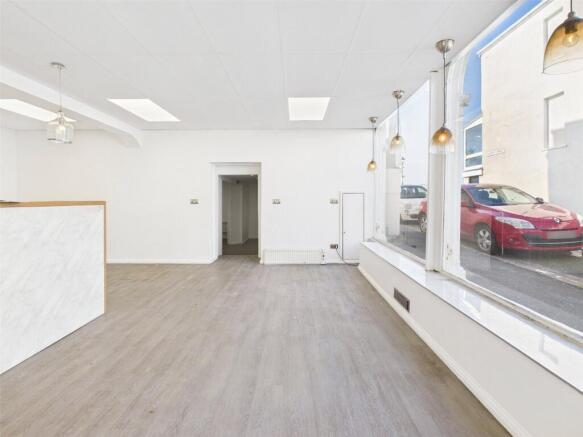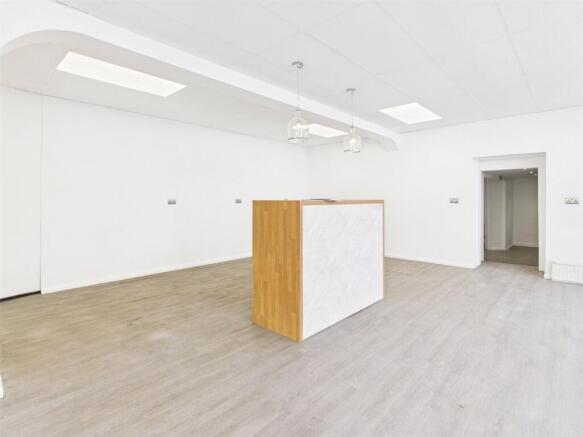Office to lease
Regent Street, Burnham-on-Sea, Somerset, TA8
- SIZE
Ask agent
- SECTOR
Office to lease
Lease details
- Lease available date:
- Now
- Furnish type:
- Unfurnished
Key features
- Bright main trading space with timber-framed shop windows and dual entrances
- Fitted kitchen with storage units, sink, and appliance space
- Separate WC with vanity unit and extractor fan
- Multiple storage areas, including a flagstone-floored storeroom
- Plumbing, electric points, and heating throughout
- EPC Rating: C61, Council Tax Band: B
Description
The layout includes a large front trading area with wood-effect laminate flooring, power points throughout, a countertop, and ceiling lighting. To the rear, there’s an inner hallway with additional storage, space and plumbing for two appliances, and access to the rest of the premises.
Facilities include a separate WC with wash hand basin, and an additional room fitted with vanity unit and electric heater—suitable for a variety of uses. The property also benefits from a fitted kitchen with storage units, sink, and appliance space, along with a rear storage area featuring flagstone flooring and further rooms with lighting and heating.
This is a flexible commercial unit with level access throughout, suited to a range of business needs.
Located within close reach of Burnham’s town centre and seafront, the property is well positioned for foot traffic, public transport links, and access to the M5 motorway.
Main Trading Area
A superb main trading area with wood-effect laminate flooring, two UPVC double-glazed entrance doors for pedestrian access, various power supply points, a cupboard housing consumer units, superb timber-framed fixed shop windows flooding the area with natural light, accompanied by a useful window seat, grid ceiling tiles, countertop, ceiling lights, opening to the inner hallway.
Inner Hallway
A superb inner hallway with wood-effect laminate flooring, space, plumbing for two appliances, electric heater, useful storage cupboard housing the hot water tank, doors to shop rooms.
W/C Facilities
With vinyl flooring, a wash hand basin over a vanity unit, an extractor fan, a low-level WC, ceiling lights.
Room
With wood-effect laminate flooring, wash hand basin over a vanity unit, electric heater, power supply points, ceiling light.
Kitchen
With wood-effect laminate flooring, range of wall and floor units, worktops with splashback over, an inset stainless steel sink and drainer, space and plumbing for appliance, fitted shelves in units, ceiling light, door to the storage room area.
Storage Area
Flagstone flooring, doors to useful storage rooms with an electric heater, wall lights, and a ceiling light
Services
TBA
Access
Via public road.
Floor Plan
While every attempt has been made to ensure accuracy, all measurements are approximate, not to scale. This floorplan is for illustrative purposes only.
Energy Performance Certificates
EPC Rating GraphEPC Rating GraphBrochures
Regent Street, Burnham-on-Sea, Somerset, TA8
NEAREST STATIONS
Distances are straight line measurements from the centre of the postcode- Highbridge & Burnham Station1.8 miles
Notes
Disclaimer - Property reference DPO250121_L. The information displayed about this property comprises a property advertisement. Rightmove.co.uk makes no warranty as to the accuracy or completeness of the advertisement or any linked or associated information, and Rightmove has no control over the content. This property advertisement does not constitute property particulars. The information is provided and maintained by David Plaister Limited, Commercial. Please contact the selling agent or developer directly to obtain any information which may be available under the terms of The Energy Performance of Buildings (Certificates and Inspections) (England and Wales) Regulations 2007 or the Home Report if in relation to a residential property in Scotland.
Map data ©OpenStreetMap contributors.




