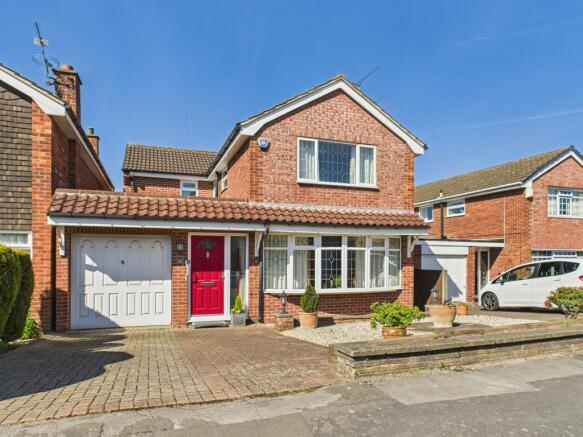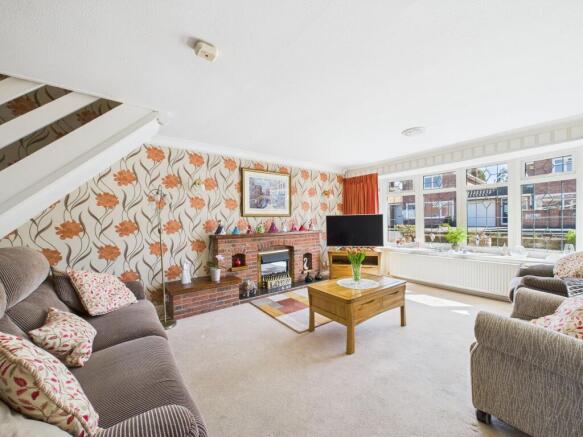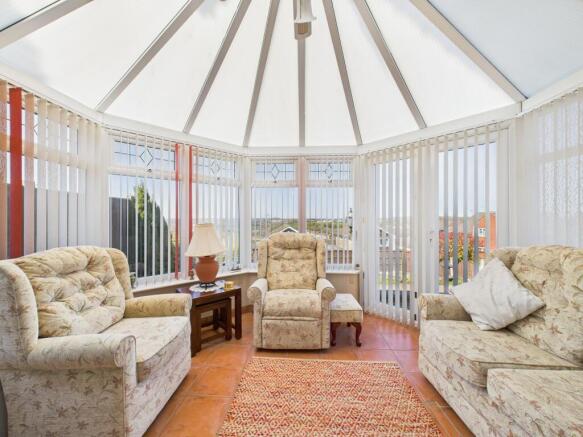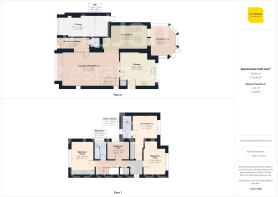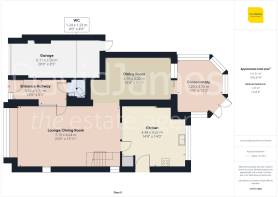
Osgood Road, Arnold, Nottingham

- PROPERTY TYPE
Detached
- BEDROOMS
4
- BATHROOMS
2
- SIZE
1,716 sq ft
159 sq m
- TENUREDescribes how you own a property. There are different types of tenure - freehold, leasehold, and commonhold.Read more about tenure in our glossary page.
Freehold
Key features
- Spacious and extended detached family home
- Offered to the market with no upward chain
- Within easy reach of both Arnold and Mapperley's amenities, schools and frequent bus services
- Quiet cul-de-sac location
- Generous lounge, separate dining room and versatile conservatory
- Breakfast kitchen with a range of fitted units and panoramic rear views
- Four bedrooms (main bedroom with an en-suite shower room)
- First floor family bathroom and a further convenient ground floor WC
- Mature landscaped rear garden with far-reaching views
- Block paved driveway leading to a useful garage
Description
GUIDE PRICE £385,000 - £400,000 Welcome to this well-maintained and much-loved four bedroom extended detached family home, located in a quiet cul-de-sac within easy reach of both Mapperley and Arnold’s nearby amenities - available with no upward chain! Owned by the current family for over 50 years, the home sits proudly on a generous plot with a driveway and garage plus a landscaped rear garden with impressive views. With an extended and versatile layout, this property offers the opportunity to further reconfigure or expand to suit your lifestyle!
A generously sized hallway, finished with attractive tiled flooring, leads to the heart of the home - a spacious and welcoming lounge, featuring a cosy electric fire with a classic brick surround, and large windows that flood the space with natural light. The lounge flows seamlessly into a generous dining area and through to a large conservatory, making this an ideal space for entertaining. Adjacent is a well-appointed breakfast kitchen with plenty of worktop and cupboard space and a large window to the rear elevation providing panoramic views of the surrounding area. A downstairs WC just off the entrance hallway concludes the accommodation on the ground level.
Upstairs, the carpeted first-floor landing provides access to four well-proportioned bedrooms, including three generous doubles. The principal bedroom enjoys elevated views across the surrounding area and benefits from its own en-suite bathroom and a built-in wardrobe area. Adjacent, bedroom two also offers far-reaching views, while bedroom three features full-height fitted wardrobes, providing excellent storage solutions. Bedroom four is currently utilised as a home office, though it would be equally suitable as a nursery or guest bedroom. Completing the upper level is a neutrally decorated family bathroom, fitted with tiled flooring and a privacy window.
Moving outside, the rear garden is a highlight with a mature, landscaped rear garden, offering a combination of gravel paths, mature shrubs and artificial lawned areas, all set against the backdrop of far-reaching views, an ideal space for relaxing, gardening or social gatherings.
The property also benefits from a Worcester Bosch gas boiler, UPVC double glazing and a useful loft space.
Homes on this street very rarely come to the market, combining space, versatility and location in one impressive package. Whether you’re looking to grow your family or settle into a peaceful yet well-connected area, this home ticks all the boxes and viewing is highly recommended to fully appreciate all this property has to offer.
EPC Rating: D
Entrance Hallway
3.68m x 1.72m
Lounge/Dining Room
7.19m x 4.24m
Dining Room
4.7m x 3.02m
Conservatory
3.72m x 3.2m
Wc
1.24m x 1.23m
Garage
6.11m x 2.59m
Bedroom One
3.11m x 2.98m
En-Suite
1.82m x 1.2m
Bedroom Two
4.2m x 2.78m
Bedroom Three
3.65m x 2.86m
Bedroom Four
2.74m x 2.32m
Bathroom
2.35m x 1.56m
Parking - Garage
Parking - Driveway
Disclaimer
These particulars are produced in good faith and are set out as a general guide only. Please note that all measurements quoted are approximate and are the maximum measurements for the space. Floor plans are for illustrative purposes only. Services have not been tested.
David James Estate Agents have established professional relationships with third-party suppliers for the provision of services to Clients. As remuneration for this professional relationship, the agent receives referral commission from the third-party company. David James Estate Agents receives the following commission from each third party supplier on a per referral basis:
All Moves UK Ltd: 18% including VAT of the invoice total (£107 including VAT average)
MoveWithUs Limited: £188 including VAT (average)
Brochures
Property InsightsProperty Brochure- COUNCIL TAXA payment made to your local authority in order to pay for local services like schools, libraries, and refuse collection. The amount you pay depends on the value of the property.Read more about council Tax in our glossary page.
- Band: D
- PARKINGDetails of how and where vehicles can be parked, and any associated costs.Read more about parking in our glossary page.
- Garage,Driveway
- GARDENA property has access to an outdoor space, which could be private or shared.
- Rear garden
- ACCESSIBILITYHow a property has been adapted to meet the needs of vulnerable or disabled individuals.Read more about accessibility in our glossary page.
- Ask agent
Energy performance certificate - ask agent
Osgood Road, Arnold, Nottingham
Add an important place to see how long it'd take to get there from our property listings.
__mins driving to your place
Get an instant, personalised result:
- Show sellers you’re serious
- Secure viewings faster with agents
- No impact on your credit score



Your mortgage
Notes
Staying secure when looking for property
Ensure you're up to date with our latest advice on how to avoid fraud or scams when looking for property online.
Visit our security centre to find out moreDisclaimer - Property reference 36d6eb2e-294c-4bac-9cf8-ac2c9194ffdc. The information displayed about this property comprises a property advertisement. Rightmove.co.uk makes no warranty as to the accuracy or completeness of the advertisement or any linked or associated information, and Rightmove has no control over the content. This property advertisement does not constitute property particulars. The information is provided and maintained by David James Estate Agents, Arnold. Please contact the selling agent or developer directly to obtain any information which may be available under the terms of The Energy Performance of Buildings (Certificates and Inspections) (England and Wales) Regulations 2007 or the Home Report if in relation to a residential property in Scotland.
*This is the average speed from the provider with the fastest broadband package available at this postcode. The average speed displayed is based on the download speeds of at least 50% of customers at peak time (8pm to 10pm). Fibre/cable services at the postcode are subject to availability and may differ between properties within a postcode. Speeds can be affected by a range of technical and environmental factors. The speed at the property may be lower than that listed above. You can check the estimated speed and confirm availability to a property prior to purchasing on the broadband provider's website. Providers may increase charges. The information is provided and maintained by Decision Technologies Limited. **This is indicative only and based on a 2-person household with multiple devices and simultaneous usage. Broadband performance is affected by multiple factors including number of occupants and devices, simultaneous usage, router range etc. For more information speak to your broadband provider.
Map data ©OpenStreetMap contributors.
