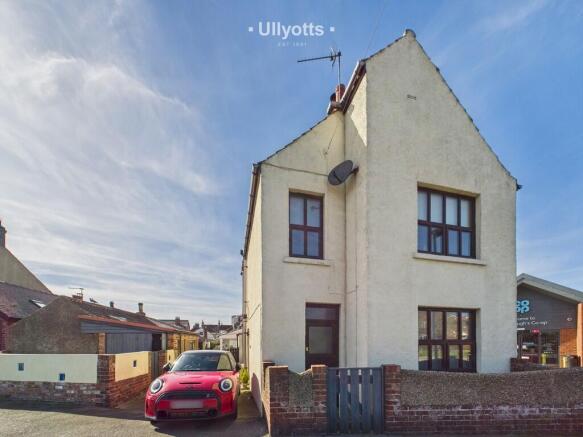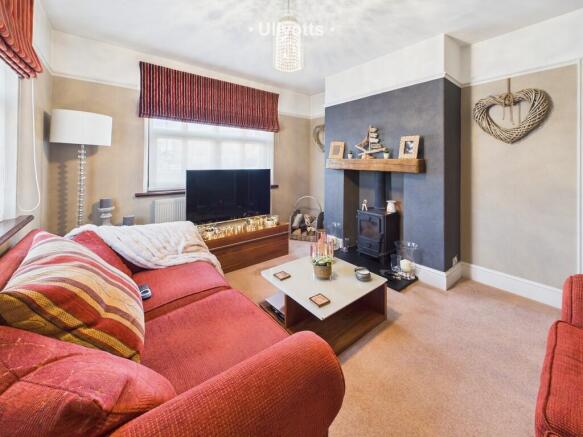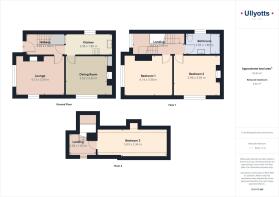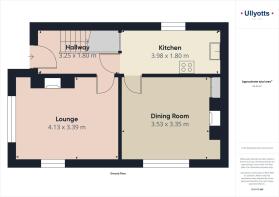South Sea Road North, Flamborough

- PROPERTY TYPE
End of Terrace
- BEDROOMS
3
- BATHROOMS
1
- SIZE
1,152 sq ft
107 sq m
- TENUREDescribes how you own a property. There are different types of tenure - freehold, leasehold, and commonhold.Read more about tenure in our glossary page.
Freehold
Key features
- Village Location
- Beautifully Presented
- Two Reception Rooms
- Three Bedrooms
- Off Road Parking
- Gas CH & uPVC DG
Description
The property is located on South Sea Road North, positioned at the end of cottages on Allison Lane, just before reaching Flamborough Green. This desirable setting offers a blend of coastal charm and village tranquility, with easy access to the stunning Flamborough coastline and local amenities.
Flamborough (1886 population 2021 census) is a picturesque coastal village offering a mix of traditional cottages, modern homes, and character properties, some of which boast sea views or are within walking distance to the coast and famous working Flamborough Lighthouse. The nearby coastal resort of Bridlington provides wide-ranging amenities and facilities complementing those within the village. These include a Co-op food market which is within reaching distance of the property, public houses, café shops et cetera. Flamborough Primary School provides education for children aged 3 to 11. The Danes Dyke Nature Reserve is nearby as is the Bridlington Links Golf Course.
ENTRANCE 10' 7" x 5' 10" (3.25m x 1.80m) The property is accessed via a part-glazed uPVC double door, opening into a welcoming entrance hall. Featuring elegant coving, a radiator for warmth and a staircase leading to the first floor and doors provide direct access to the lounge and kitchen, ensuring a seamless flow throughout the home.
LOUNGE 13' 6" x 11' 1" (4.13m x 3.39m) The lounge features windows to both the front and side elevations that allow natural light to fill the room. A charming multi-fuel burner sits on a slate hearth, complemented by a rustic oak beam mantle, creating a cozy focal point. A classic picture rails add character, while a radiator ensures warmth.
DINING ROOM 11' 6" x 10' 11" (3.53m x 3.35m) The dining room exudes warmth and character, featuring a window to the side elevation. Feature beams add a rustic charm, along with a log burner set on a Yorkshire stone hearth with a feature surround. A built-in storage cupboard offers practicality and a radiator.
KITCHEN 13' 0" x 5' 10" (3.98m x 1.80m) The quirky kitchen is a delightful space, featuring a window to the side elevation and a uPVC door to the side of the property. A stylish range of pale pink wall and base units with a plate rack and shelving is paired with a rich walnut worktop and tiled splashbacks. A classic Belfast sink with a mixer tap adds to the charm, while space for a range oven, an integrated fridge and an extractor fan ensure practicality. Tiled flooring and inset spotlights provide a bright and modern touch. A door leads to a useful under-stairs storage cupboard housing the combi boiler while another connects to the dining room.
FIRST FLOOR LANDING 14' 5" x 3' 1" (4.41m x 0.96m) With a window to the front elevation, radiator, doors to all first floor rooms and a staircase to the second floor.
BEDROOM 1 13' 6" x 11' 1" (4.14m x 3.38m) A good sized bedroom with a window to the front elevation, radiator and an original feature fire place.
BEDROOM 2 12' 11" x 11' 1" (3.96m x 3.39m) A light and airy second bedroom with a window to the side elevation, radiator and an original feature fireplace.
SECOND FLOOR LANDING 7' 5" x 5' 10" (2.28m x 1.80m) With feature exposed brick wall, door to eaves storage and door to bedroom 3.
BEDROOM 3 19' 5" x 7' 8" (5.93m x 2.34m) The third bedroom benefits from a Velux window to the side elevation, a radiator and a feature exposed brick wall.
BATHROOM 9' 4" x 5' 10" (2.86m x 1.80m) The beautifully presented family bathroom has a window to the side elevation allowing natural light to brighten the room. Tumbled marble tiled walls complement the tiled flooring, creating a spa like feel. A panelled bath with a folding glass screen and thermostatic shower over, a sleek circular wash hand basin, WC and a radiator.
CENTRAL HEATING The property benefits from gas fired central heating to radiators. The boiler also provides domestic hot water.
DOUBLE GLAZING The property benefits from uPVC double glazing throughout.
OUTSIDE To the side of the property, a private, low maintenance, walled courtyard patio provides a charming outdoor space, perfect for relaxing or dining. Secure gated access enhances privacy and convenience.
SHED A spacious and versatile brick-built shed provides excellent storage complete with power and lighting. It also features plumbing for a washing machine and a stainless steel sink and draining board making it a practical utility space. A dedicated log store adds further practicality while wooden doors offer easy access.
PARKING An off street parking space is available to the side of the property.
TENURE We understand that the property is freehold and is offered with vacant possession upon completion.
SERVICES All mains services are available at the property.
COUNCIL TAX BAND - A
ENERGY PERFORMANCE CERTIFICATE - RATED E
NOTE Heating systems and other services have not been checked.
All measurements are provided for guidance only.
None of the statements contained in these particulars as to this property are to be relied upon as statements or representations of fact. In the event of a property being extended or altered from its original form, buyers must satisfy themselves that any planning regulation was adhered to as this information is seldom available to the agent.
Floor plans are for illustrative purposes only.
VIEWING Strictly by appointment with Ullyotts Option 1
Regulated by RICS
FLOOR AREA The stated "approximate floor area" has been electronically calculated and no warranty is given as to its accuracy or any difference in that area and the area stated on the Energy Performance Certificate
Brochures
Brochure- COUNCIL TAXA payment made to your local authority in order to pay for local services like schools, libraries, and refuse collection. The amount you pay depends on the value of the property.Read more about council Tax in our glossary page.
- Band: A
- PARKINGDetails of how and where vehicles can be parked, and any associated costs.Read more about parking in our glossary page.
- Off street
- GARDENA property has access to an outdoor space, which could be private or shared.
- Yes
- ACCESSIBILITYHow a property has been adapted to meet the needs of vulnerable or disabled individuals.Read more about accessibility in our glossary page.
- Ask agent
South Sea Road North, Flamborough
Add an important place to see how long it'd take to get there from our property listings.
__mins driving to your place
Get an instant, personalised result:
- Show sellers you’re serious
- Secure viewings faster with agents
- No impact on your credit score
Your mortgage
Notes
Staying secure when looking for property
Ensure you're up to date with our latest advice on how to avoid fraud or scams when looking for property online.
Visit our security centre to find out moreDisclaimer - Property reference 103066011768. The information displayed about this property comprises a property advertisement. Rightmove.co.uk makes no warranty as to the accuracy or completeness of the advertisement or any linked or associated information, and Rightmove has no control over the content. This property advertisement does not constitute property particulars. The information is provided and maintained by Ullyotts, Bridlington. Please contact the selling agent or developer directly to obtain any information which may be available under the terms of The Energy Performance of Buildings (Certificates and Inspections) (England and Wales) Regulations 2007 or the Home Report if in relation to a residential property in Scotland.
*This is the average speed from the provider with the fastest broadband package available at this postcode. The average speed displayed is based on the download speeds of at least 50% of customers at peak time (8pm to 10pm). Fibre/cable services at the postcode are subject to availability and may differ between properties within a postcode. Speeds can be affected by a range of technical and environmental factors. The speed at the property may be lower than that listed above. You can check the estimated speed and confirm availability to a property prior to purchasing on the broadband provider's website. Providers may increase charges. The information is provided and maintained by Decision Technologies Limited. **This is indicative only and based on a 2-person household with multiple devices and simultaneous usage. Broadband performance is affected by multiple factors including number of occupants and devices, simultaneous usage, router range etc. For more information speak to your broadband provider.
Map data ©OpenStreetMap contributors.






