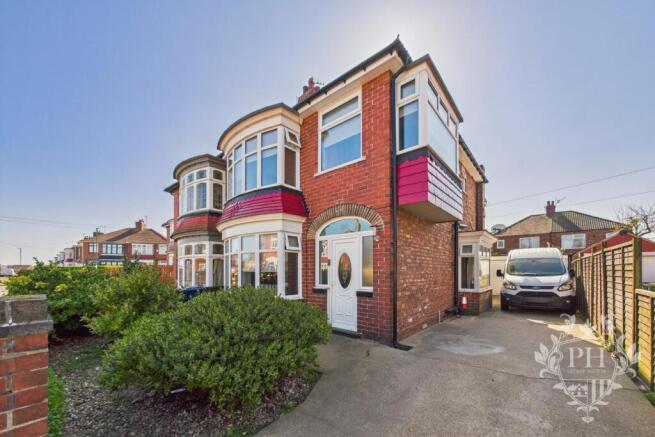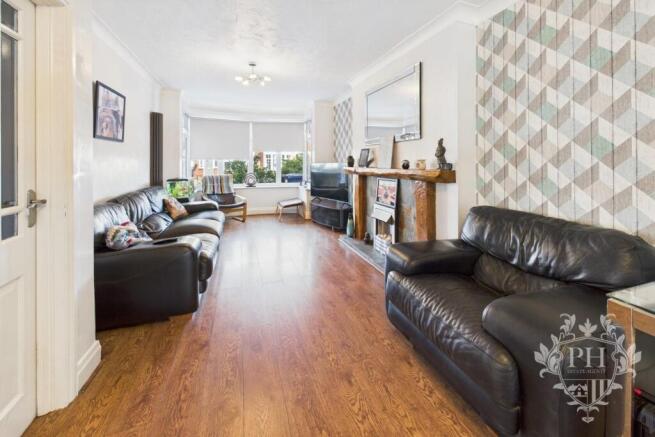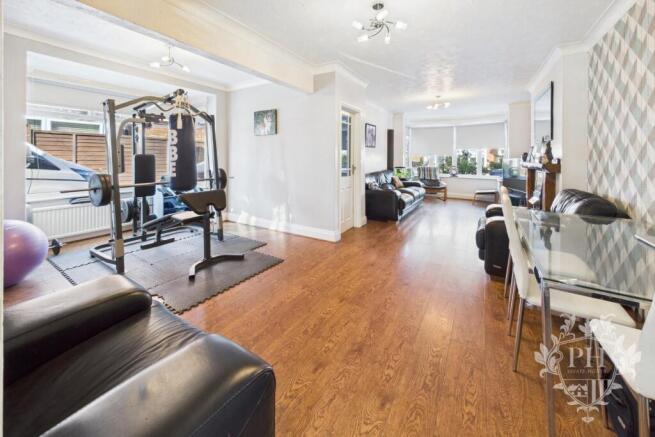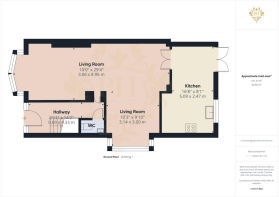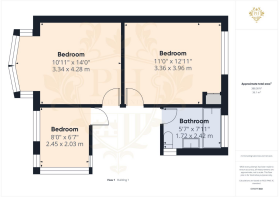
Forth Road, Redcar, TS10 1PN

- PROPERTY TYPE
Semi-Detached
- BEDROOMS
3
- BATHROOMS
1
- SIZE
1,206 sq ft
112 sq m
- TENUREDescribes how you own a property. There are different types of tenure - freehold, leasehold, and commonhold.Read more about tenure in our glossary page.
Freehold
Key features
- ATTENTION FIRST TIME BUYERS
- THREE SPACIOUS BEDROOMS
- DRIVEWAY & GARAGE
- SHORT DISTANCE FROM REDCAR SEA FRONT
- CHAIN FREE TRANSACTION
- AVAILABLE FOR VIEWINGS
Description
Important Information - Important Information – Making Your Home Purchase Simple
Thank you for viewing with us today. We hope you found the property interesting and would be happy to answer any additional questions you may have.
How to Make an Offer
If you’d like to proceed with an offer on this property, we’ve made the process straightforward and transparent. Here’s what you’ll need:
Identification
• Valid passport or driving licence.
For Cash Purchases
• Evidence of cleared funds by way of a bank statement.
For Mortgage Purchases
• Evidence of deposit by way of a bank statement.
• Decision in principle from your lender.
• If you need mortgage advice or assistance obtaining a decision in principle, we’re here to help and can arrange this for you.
Legal Services
We work with a panel of trusted solicitors and can provide competitive quotes for conveyancing services to make your purchase process smoother. Please ask us for a quote!
Selling Your Property?
If you have a property to sell, we’ll be happy to provide a free, no-obligation valuation. Our comprehensive marketing package includes:
• Professional photography
• Detailed floor plans
• Virtual property tour
• Listings on Rightmove, Zoopla, and On the Market
Next Steps
Once you’re ready to make an offer:
1.Contact our office.
2.Have your supporting documents ready.
3.We’ll present your offer to the seller and keep you updated.
Terms & Conditions / Disclaimers
•All property particulars, descriptions, and measurements are provided in good faith but are intended for guidance only. They do not constitute part of any offer or contract. Prospective buyers should verify details to their own satisfaction before proceeding.
•Photographs, floor plans, and virtual tours are for illustrative purposes and may not represent the current state or condition of the property.
•Any reference to alterations or use of any part of the property is not a statement that any necessary planning, building regulations, or other consent has been obtained. Buyers must make their own enquiries.
•We reserve the right to amend or withdraw this property from the market at any time without notice.
•Anti-Money Laundering (AML) regulations: In line with current UK legislation, we are required to carry out AML checks on all buyers and sellers. A fee will apply for these checks, and this charge is non-refundable. Your offer cannot be formally submitted to the seller until these compliance checks have been completed.
•By making an enquiry or offer, you consent to your details being used for the purposes of identity verification and compliance with AML regulations.
•Our agency does not accept liability for any loss arising from reliance on these particulars or any information provided.
•All services, appliances, and systems included in the sale are assumed to be in working order, but have not been tested by us. Buyers are advised to obtain independent surveys and checks as appropriate.
For further details or clarification, please contact our office directly.
Hallway - 0.89m x 4.32m (2'11" x 14'2" ) - Step into the welcoming entrance hall through a gleaming white UPVC door, where natural light streams in to illuminate the space. The well-appointed hallway serves as the heart of the home's circulation, providing seamless access to both the inviting main reception room and a convenient ground floor toilet. A modern radiator keeps the space cozy during cooler months, while sleek wood-effect laminate flooring stretches throughout, adding warmth and character to this functional space. The hallway's thoughtful design continues upward, with stairs leading gracefully to the first floor, making this entrance not just a passage, but a preview of the home's stylish interior.
Reception Diner - 3.05m x 8.94m - 3.12m x 3.00m (10'0" x 29'4" - 10' - This generously proportioned L-shaped reception room seamlessly combines living and dining areas, creating an ideal space for both everyday life and entertaining. The front section features an elegant focal point fireplace, framed by a large UPVC double-glazed window that floods the room with natural light. The dining area extends gracefully to the rear, offering ample space for a substantial dining table where family gatherings can comfortably take place. A side-facing UPVC double-glazed window adds additional brightness to this space. Sleek wood-effect laminate flooring flows continuously from the hallway, unifying the spaces and adding a touch of modern sophistication. Double doors lead into the expansive kitchen, creating an open, flowing feel that's perfect for modern living.
Kitchen - 5.08m x 2.46m (16'8" x 8'1" ) - Bathed in natural light, this welcoming kitchen opens gracefully through elegant French doors to a verdant rear garden. A generous UPVC double-glazed window adds even more brightness, while a substantial double radiator ensures year-round comfort. The practical yet stylish space features an extensive collection of wood-effect cabinetry, with wall-mounted units complemented by base cupboards and deep drawers—all finished in warm, natural tones. The thoughtful layout offers abundant space for modern appliances, with plenty of room to accommodate a full-size refrigerator, dishwasher, and range cooker without feeling cramped. The efficient design maintains an open, airy feel while maximizing storage and functionality.
Landing - The landing benefits from a UPVC double glazed window to the side aspect and gains access to the three spacious bedrooms, family bathroom and loft.
Bedroom One - 3.33m x 4.27m (10'11" x 14'0") - Bathed in natural light from an elegant bay window, the spacious primary bedroom commands the front of the property. The room's generous proportions easily accommodate a stately king-size bed while leaving ample space for substantial wardrobes and dressers. Clean, painted walls create a blank canvas for personal touches, while the strategically placed radiator ensures year-round comfort. The premium UPVC double-glazed windows not only frame lovely views but also provide excellent insulation, keeping the room peaceful and temperature-controlled. With its thoughtful layout and abundant square footage, this inviting retreat offers the perfect balance of comfort and functionality.
Bedroom Two - 3.35m x 3.94m (11'0" x 12'11" ) - Tucked away at the back of the property, the peaceful second bedroom offers generous proportions that easily accommodate a double bed with room to spare. The space thoughtfully allows for substantial wardrobes or dressers without feeling cramped. Natural light streams through the UPVC double-glazed window, creating a bright and airy atmosphere, while the modern radiator ensures year-round comfort. The clean, painted walls provide a blank canvas, ready to be personalized to your taste. The room's rear position also provides welcome privacy from street noise, making it an ideal space for rest and relaxation.
Bedroom Three - 2.44m x 2.01m (8'0" x 6'7") - Though more modest in size than its siblings, the third bedroom defies the usual "box room" stereotype. Bathed in natural light from two strategically placed UPVC double-glazed windows—one facing the front of the house and another to the side—this cozy space feels bright and welcoming. The thoughtful layout provides ample room for a single bed while still accommodating essential storage furniture, making it an ideal private retreat for a child, home office, or guest room. The dual-window design ensures excellent ventilation and creates an airy atmosphere that makes the room feel more spacious than its dimensions might suggest.
Family Bathroom - 1.70m x 2.41m (5'7" x 7'11" ) - Step into a well-appointed family bathroom, where comfort meets functionality. The three-piece suite is anchored by a space-saving corner bath, complete with a modern electric shower and folding glass screen that keeps water where it belongs. A pristine hand basin provides ample space for morning routines, while the low-level WC is discreetly positioned. Natural light streams through the frosted UPVC double-glazed window, creating a bright, airy atmosphere. The polished chrome towel warmer adds both style and practicality, keeping your towels toasty and helping to maintain a comfortable temperature in the room. The thoughtful layout maximizes every inch of space while maintaining a clean, contemporary feel.
External - Welcoming you to the property is a charming front garden, bordered by a sturdy brick wall that adds character and privacy. A spacious driveway sweeps from the front entrance all the way to the rear, where you'll find a practical garage. The generous driveway provides ample parking space, easily accommodating three vehicles - perfect for families with multiple cars or when entertaining guests.
Convenience is key here, with the property's prime location putting everything within easy reach. A gentle stroll brings you to an array of local amenities and well-regarded schools, while a brief car journey takes you to the scenic Redcar Sea Front, where you can enjoy refreshing coastal walks and breathtaking ocean views.
Brochures
Forth Road, Redcar, TS10 1PNBrochure- COUNCIL TAXA payment made to your local authority in order to pay for local services like schools, libraries, and refuse collection. The amount you pay depends on the value of the property.Read more about council Tax in our glossary page.
- Ask agent
- PARKINGDetails of how and where vehicles can be parked, and any associated costs.Read more about parking in our glossary page.
- Yes
- GARDENA property has access to an outdoor space, which could be private or shared.
- Yes
- ACCESSIBILITYHow a property has been adapted to meet the needs of vulnerable or disabled individuals.Read more about accessibility in our glossary page.
- Ask agent
Forth Road, Redcar, TS10 1PN
Add an important place to see how long it'd take to get there from our property listings.
__mins driving to your place
Get an instant, personalised result:
- Show sellers you’re serious
- Secure viewings faster with agents
- No impact on your credit score
Your mortgage
Notes
Staying secure when looking for property
Ensure you're up to date with our latest advice on how to avoid fraud or scams when looking for property online.
Visit our security centre to find out moreDisclaimer - Property reference 33804721. The information displayed about this property comprises a property advertisement. Rightmove.co.uk makes no warranty as to the accuracy or completeness of the advertisement or any linked or associated information, and Rightmove has no control over the content. This property advertisement does not constitute property particulars. The information is provided and maintained by PH Estate Agents, Redcar. Please contact the selling agent or developer directly to obtain any information which may be available under the terms of The Energy Performance of Buildings (Certificates and Inspections) (England and Wales) Regulations 2007 or the Home Report if in relation to a residential property in Scotland.
*This is the average speed from the provider with the fastest broadband package available at this postcode. The average speed displayed is based on the download speeds of at least 50% of customers at peak time (8pm to 10pm). Fibre/cable services at the postcode are subject to availability and may differ between properties within a postcode. Speeds can be affected by a range of technical and environmental factors. The speed at the property may be lower than that listed above. You can check the estimated speed and confirm availability to a property prior to purchasing on the broadband provider's website. Providers may increase charges. The information is provided and maintained by Decision Technologies Limited. **This is indicative only and based on a 2-person household with multiple devices and simultaneous usage. Broadband performance is affected by multiple factors including number of occupants and devices, simultaneous usage, router range etc. For more information speak to your broadband provider.
Map data ©OpenStreetMap contributors.
