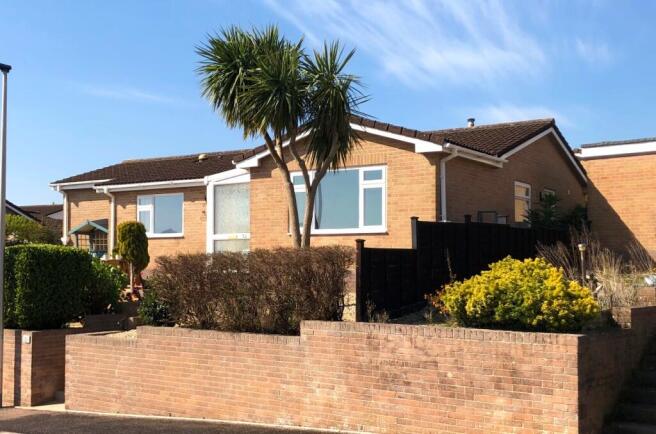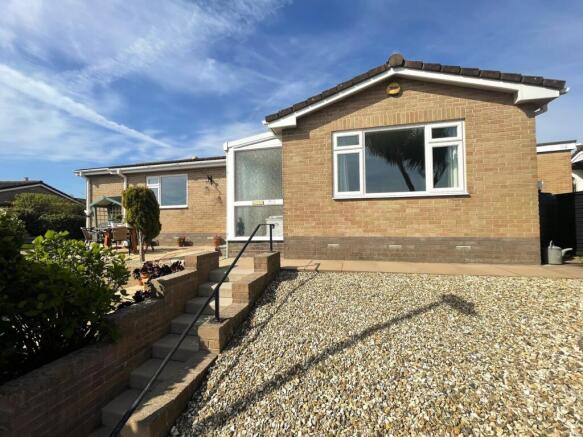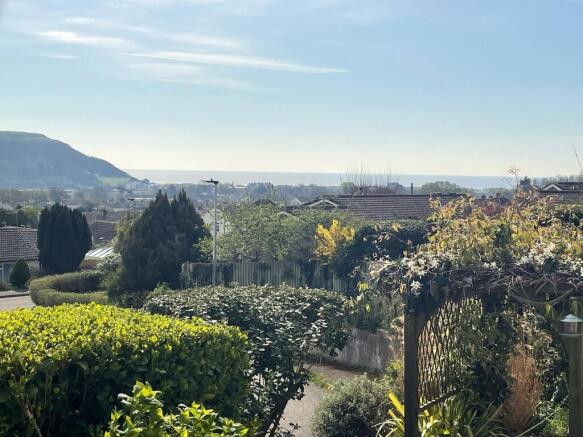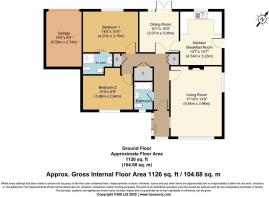
Prince Charles Way, Seaton, Devon, EX12

- PROPERTY TYPE
Detached Bungalow
- BEDROOMS
2
- BATHROOMS
2
- SIZE
Ask agent
- TENUREDescribes how you own a property. There are different types of tenure - freehold, leasehold, and commonhold.Read more about tenure in our glossary page.
Freehold
Key features
- Detached Bungalow
- Garage & Onsite Parking
- Enclosed & Private Rear Garden
- Kitchen/ Breakfast Room
- Beautifully Presented Throughout
- En-Suite Shower Room
- Recently Updated & Improved
- Gas Central Heating & Double Glazed Windows
- Pleasing Rural & Sea Views
- EPC Rating D
Description
A beautifully presented two bedroomed detached bungalow, located in an elevated position on the outskirts of Seaton with beautiful sea and coastal views, together with views across the Axe Valley. Constructed with brick elevations under an interlocking tiled roof, the property has the usual attributes of uPVC double glazed windows and gas fired central heating and benefits from onsite parking, a garage, and an en-suite to the principal bedroom.
The spacious and flexible accommodation briefly includes; entrance porch, entrance hall, dual aspect living room with beautiful views, stylishly fitted kitchen/ breakfast room, a separate dining room, two double bedrooms, with the principal bedroom benefiting from an en-suite shower room, together with a separate stylishly fitted shower room.
Outside, there is a lovely private garden to the front, benefiting from stunning sea, coastal and rural views, with an enclosed and private garden to the rear, together with a garage and onsite parking.
The Property:
Entrance Porch
Sliding glazed door into entrance porch, with feature exposed brick wall and a half obscure glazed door into: -
Entrance Hall
Radiator. Double doors to cloaks cupboard. Doors off to living room, dining room and shower room. Hatch to roof space, which is partly boarded, insulated and has light and power.
The entrance hall then leads round to an inner hall, where there are double doors to an airing cupboard, which houses the wall mounted Worcester boiler for gas fired central heating and hot water. Door to storage cupboard, and doors off to both bedrooms.
Living Room
Dual aspect, large picture window to front, which takes maximum advantage of the super sea views, and views out over the hills of the Axe Valley, window to side. Two radiators. Coved ceiling.
Dining Room
Double doors providing access to the rear patio. Coved ceiling. Radiator.
Square archway to: -
Kitchen/ Breakfast Room
Window to rear overlooking the rear garden. Obscure glazed door to the side providing access to the gardens. Coved ceiling. Radiator.
The kitchen has been stylishly fitted to three sides with a range of matching wall and base units with co-ordinating handles. U shaped run of work surface, with inset one and a half bowl sink, with chrome mixer tap, with cupboards beneath including built in washing machine and dishwasher. Built under fridge. Full height unit incorporating double oven and grill. Further run of work surface with cupboards beneath including built in freezer.
Bedroom One
Large picture window to rear overlooking garden. Coved ceiling. Radiator.
Door to: -
En-Suite Shower Room
Sun tube to ceiling. White suite, comprising; WC, vanity style wash hand basin with chrome mixer tap and cupboards beneath. Corner shower cubicle with sliding curved doors. Part tiling to walls. Chrome ladder style towel rail.
Bedroom Two
Large picture window to front, providing super sea views, and views out over the hills of the Axe Valley. Coved ceiling. Radiator. Double doors to built in wardrobe.
Shower Room
Obscure glazed window to front. The shower room has been stylishly fitted with a white suite, comprising; WC, vanity style wash hand basin with chrome mixer tap and cupboard beneath. Large walk in shower. Part tiling to walls. Chrome ladder style towel rail.
Outside
The front gardens are attractively bordered by a brick wall with steps leading up to elevated areas laid with gravel with various plants, making a lovely private seating area, taking maximum advantage of the super views.
The rear garden has been attractively landscaped, and offers an excellent degree of privacy, and features a pond, and areas of patio and gravel. The rear garden provides various seating areas, and makes a delightful setting for outside entertainment and al fresco dining.
There is vehicle accessed to the rear of the property, via Hazel Close, where there is a driveway, a single garage and a pedestrian gate giving access to the rear garden.
Garage
18' 4" x 9' 0" (5.59m x 2.74m). Up and over door. Light and power.
Council Tax
East Devon District Council; Tax Band E- Payable for the 01/04/2025 to 31/03/2026 financial year is £3,054.70
Seaton
The seaside town of Seaton is located where the River Axe in East Devon meets the English Channel. Seaton lies in Lyme Bay between the white chalk Haven Cliff and the limestone cliffs of Beer. A delightful mile long pebble beach runs in front of the Esplanade with another, more secluded beach going past Axmouth Harbour and the undercliffs towards Lyme Regis. The outstanding Jurassic Coast has UNESCO World Heritage status.
The architecture in the town is mainly Victorian and Edwardian, although there are some buildings dating back to the 15th Century. There are an abundance of public gardens and open spaces around the town which offer spectacular views along with popular attractions such as the Jurassic Coast Centre, Seaton Wetlands and Seaton Tramway. The pedestrian town centre offers safe, traffic free shopping with a range of shops, supermarkets and independent retailers. This area is designated an Area of Outstanding Natural Beauty.
Disclaimer
John Wood & Co acting as ‘Agent’ for the property of the Vendor, gives notice that the Agent has prepared these details in good faith and should be used for guidance only. They should not be relied upon as a statement or representation of fact. Any statements made within these particulars are made without responsibility on the part of the Agent or the Vendor and they do not constitute any part of an offer or contract. Prospective Purchasers must ensure by inspection or otherwise, that each of the statements in these particulars is correct. Please let the Agent know if there is a specific detail about this property that will influence your decision to purchase or that you would like clarified.
Prospective Purchasers should ask their Solicitor or Legal Advisor to check that all permissions and consents are in place. References to the tenure of a property are based on information supplied by the Vendor. The Agent has NOT had sight of any title or lease documents, and Prospecti...
Brochures
Brochure 1- COUNCIL TAXA payment made to your local authority in order to pay for local services like schools, libraries, and refuse collection. The amount you pay depends on the value of the property.Read more about council Tax in our glossary page.
- Band: E
- PARKINGDetails of how and where vehicles can be parked, and any associated costs.Read more about parking in our glossary page.
- Yes
- GARDENA property has access to an outdoor space, which could be private or shared.
- Yes
- ACCESSIBILITYHow a property has been adapted to meet the needs of vulnerable or disabled individuals.Read more about accessibility in our glossary page.
- Ask agent
Energy performance certificate - ask agent
Prince Charles Way, Seaton, Devon, EX12
Add an important place to see how long it'd take to get there from our property listings.
__mins driving to your place
Get an instant, personalised result:
- Show sellers you’re serious
- Secure viewings faster with agents
- No impact on your credit score
Your mortgage
Notes
Staying secure when looking for property
Ensure you're up to date with our latest advice on how to avoid fraud or scams when looking for property online.
Visit our security centre to find out moreDisclaimer - Property reference 28920004. The information displayed about this property comprises a property advertisement. Rightmove.co.uk makes no warranty as to the accuracy or completeness of the advertisement or any linked or associated information, and Rightmove has no control over the content. This property advertisement does not constitute property particulars. The information is provided and maintained by John Wood & Co, Seaton. Please contact the selling agent or developer directly to obtain any information which may be available under the terms of The Energy Performance of Buildings (Certificates and Inspections) (England and Wales) Regulations 2007 or the Home Report if in relation to a residential property in Scotland.
*This is the average speed from the provider with the fastest broadband package available at this postcode. The average speed displayed is based on the download speeds of at least 50% of customers at peak time (8pm to 10pm). Fibre/cable services at the postcode are subject to availability and may differ between properties within a postcode. Speeds can be affected by a range of technical and environmental factors. The speed at the property may be lower than that listed above. You can check the estimated speed and confirm availability to a property prior to purchasing on the broadband provider's website. Providers may increase charges. The information is provided and maintained by Decision Technologies Limited. **This is indicative only and based on a 2-person household with multiple devices and simultaneous usage. Broadband performance is affected by multiple factors including number of occupants and devices, simultaneous usage, router range etc. For more information speak to your broadband provider.
Map data ©OpenStreetMap contributors.








