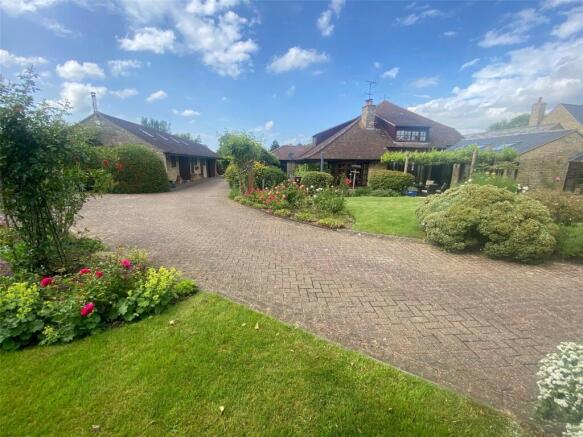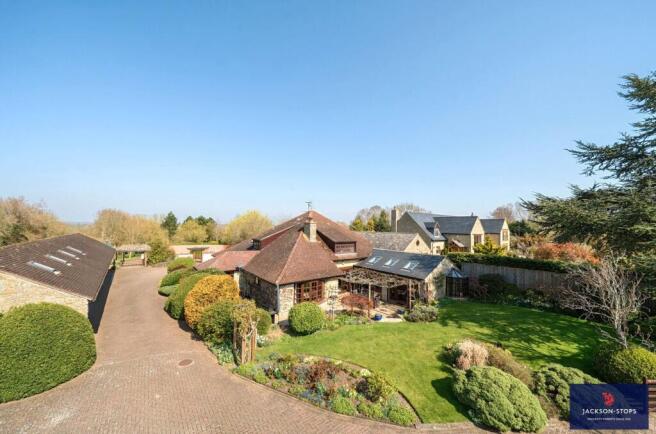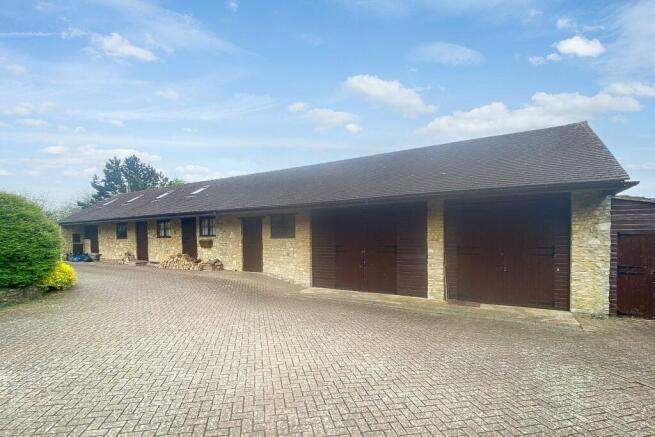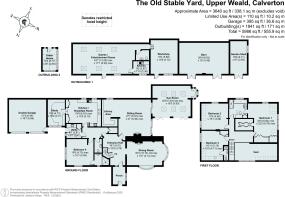
Upper Weald, Calverton, Milton Keynes, Buckinghamshire, MK19

- PROPERTY TYPE
Detached
- BEDROOMS
4
- BATHROOMS
3
- SIZE
3,640 sq ft
338 sq m
- TENUREDescribes how you own a property. There are different types of tenure - freehold, leasehold, and commonhold.Read more about tenure in our glossary page.
Freehold
Description
Offered with no chain The Old Stable Yard enjoys a pleasant location in this pretty and carefully preserved village being set back from the road with stone walled frontage. The house is complemented by a most impressive annex/entertainment or studio barn, double garage and three excellent workshops all of which lend themselves to further garaging or additional annex accommodation it required (sub to necessary consents).
The property itself is most versatile having three living rooms including an impressive vaulted ceiling dining room and a delightful sun lounge/family room which takes full advantage of its southerly facing position. A ground floor bedroom suite offers a flexible arrangement for perhaps an older relative or guest along with 3 first floor double bedrooms two having ensuites.
A particular feature of the Old Stable Yard are the thoughtfully landscaped gardens which were designed and planted with a woodland and Japanese theme. Interest throughout the garden include a wisteria covered arbor, stone statues, obelisks, an ornamental pond with bridge and summer house, superb topiary shrub and hedges and a tennis court set at the end of the formal lawned garden.
The property is an ideal family home whilst offering the facility of multi-generational living, space for family gatherings, work from home facilities or garaging for classic cars and other similar hobbies.
A viewing is highly recommended to appreciate the setting, the gardens, the accommodation and lifestyle opportunity that is on offer at The Old Stable Yard.
THE ACCOMMODATION
An enclosed entrance porch opens into an impressive dual height and vaulted hall where stairs rise to the first floor. Flowing to the right a similar vaulted ceiling dining room is dual aspect and has stone detailing with a log burning stove and fireplace.
Taking advantage of the southerly aspect, the sitting room and garden are pleasant spaces to relax in with the sitting room having a log burning stove and an additional library area. The garden room is full of light with two sets of bi-folding doors leading onto the terrace with a vine covered pergola.
An inner hall has a cloakroom with wash basin and wc along with a walk-in linen cupboard and the kitchen, utility and bedroom four radiate from here. Ideal for guests or older relatives, bedroom four is dual aspect and has an ensuite shower room.
The kitchen features an oil-fired, four oven Aga which is supplemented by an integrated gas hob and electric oven and grill. Further appliances include a dishwasher and fridge. A good range of base, wall and full height fitted cupboards provide ample storage for every-day needs and there is space for a good size breakfast table and chairs. An adjacent utility room is accessed from the hall and from the garden/driveway and has a sink unit, cupboards, American style fridge/freezer and space for washing machine and tumble dryer. Completing the ground floor a study overlooks the courtyard and drive and fitted with office furniture including drawers, cupboards, shelves and features desks providing two work stations.
FIRST FLOOR
Three double bedrooms and a shower room all flow from the landing with loft access and access ladder.
The principal bedroom has built-in wardrobes to one wall along with a walk-in dressing room with further wardrobes. Fitted with a quality suite and cabinetry, the ensuite also has a Jack-and-Jill facility as the main shower room. There is a walk-in shower, panelled bath, vanity wash basin, wc and bidet with a medicine cupboard and heated towel rail.
Two further double bedrooms are dual aspect with the second bedroom having its own ensuite shower room and wardrobes.
OUTSIDE
The property is approached via a gated entrance which leads to extensive block paved parking areas and is bordered by very pretty walled and lawned front gardens.
Forming part of the original farm courtyard an impressive independent annex measures 13.3m x 5.2m and has a kitchen and cloakroom with services for a shower in place. The range of buildings extend further and comprise a 5.9m x 4.7m workshop and a 8.6m x 5.5m barn with double height ceiling, twin entrance doors and wine cellar. Both of these buildings have power and light connected. Attached to these, a further store provides space for garden tools and equipment.
Set across the drive and adjacent to the house, the double garage has twin electric doors, power, light and useful loft storage area and houses the oil boiler which serves the central heating.
THE GARDEN
A superb wisteria-covered walkway leads to the formal gardens and a Hartley greenhouse lies opposite a large walled vegetable garden.
The main garden changes throughout the season and is carefully and thoughtfully landscaped on a Japanese theme. Bordered lawns lead to a pond with summer house and then to a fine woodland garden with winding pathways set around mature trees and a collection of colourful Acers.
Within the woodland garden there are seating areas and obelisks and stonework all providing interest. From here good size lawns and a tennis court are set at the end of the garden.
LOCATION
The village of Calverton and its associated group of three hamlets of Lower Weald, Middle Weald and Upper Weald is set in open countryside on the western edge of Milton Keynes, near Stony Stratford. The village has an attractive parish church and a public house, The Shoulder of Mutton. There are lovely walks in the surrounding countryside and local shopping facilities are available in Stony Stratford with more extensive shopping and leisure facilities such as the Sno- Dome, theatre district and art gallery available in Milton Keynes. Whilst the village enjoys a very rural feel, it is within easy reach of the A5 and M1 motorway providing excellent road communication in a north-south direction. The mainline station in Milton Keynes is also readily accessible with journey times to London Euston taking approximately forty minutes. Air travel is available from Luton Airport with Birmingham, Heathrow and Stansted further afield.
Brochures
Particulars- COUNCIL TAXA payment made to your local authority in order to pay for local services like schools, libraries, and refuse collection. The amount you pay depends on the value of the property.Read more about council Tax in our glossary page.
- Band: TBC
- PARKINGDetails of how and where vehicles can be parked, and any associated costs.Read more about parking in our glossary page.
- Garage,Driveway,Private
- GARDENA property has access to an outdoor space, which could be private or shared.
- Yes
- ACCESSIBILITYHow a property has been adapted to meet the needs of vulnerable or disabled individuals.Read more about accessibility in our glossary page.
- Ask agent
Upper Weald, Calverton, Milton Keynes, Buckinghamshire, MK19
Add an important place to see how long it'd take to get there from our property listings.
__mins driving to your place
Get an instant, personalised result:
- Show sellers you’re serious
- Secure viewings faster with agents
- No impact on your credit score
Your mortgage
Notes
Staying secure when looking for property
Ensure you're up to date with our latest advice on how to avoid fraud or scams when looking for property online.
Visit our security centre to find out moreDisclaimer - Property reference WOB250039. The information displayed about this property comprises a property advertisement. Rightmove.co.uk makes no warranty as to the accuracy or completeness of the advertisement or any linked or associated information, and Rightmove has no control over the content. This property advertisement does not constitute property particulars. The information is provided and maintained by Jackson-Stops, Woburn. Please contact the selling agent or developer directly to obtain any information which may be available under the terms of The Energy Performance of Buildings (Certificates and Inspections) (England and Wales) Regulations 2007 or the Home Report if in relation to a residential property in Scotland.
*This is the average speed from the provider with the fastest broadband package available at this postcode. The average speed displayed is based on the download speeds of at least 50% of customers at peak time (8pm to 10pm). Fibre/cable services at the postcode are subject to availability and may differ between properties within a postcode. Speeds can be affected by a range of technical and environmental factors. The speed at the property may be lower than that listed above. You can check the estimated speed and confirm availability to a property prior to purchasing on the broadband provider's website. Providers may increase charges. The information is provided and maintained by Decision Technologies Limited. **This is indicative only and based on a 2-person household with multiple devices and simultaneous usage. Broadband performance is affected by multiple factors including number of occupants and devices, simultaneous usage, router range etc. For more information speak to your broadband provider.
Map data ©OpenStreetMap contributors.








