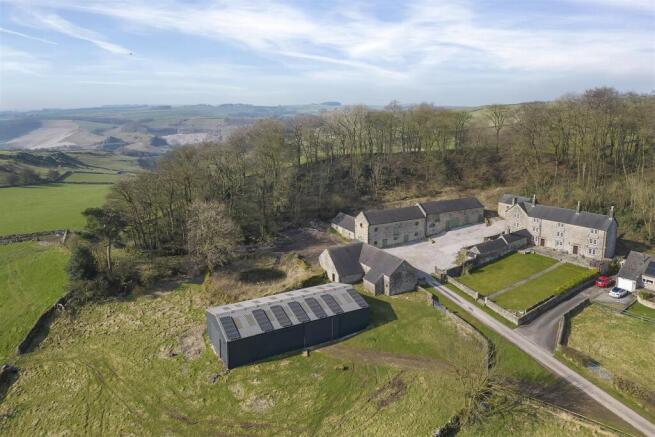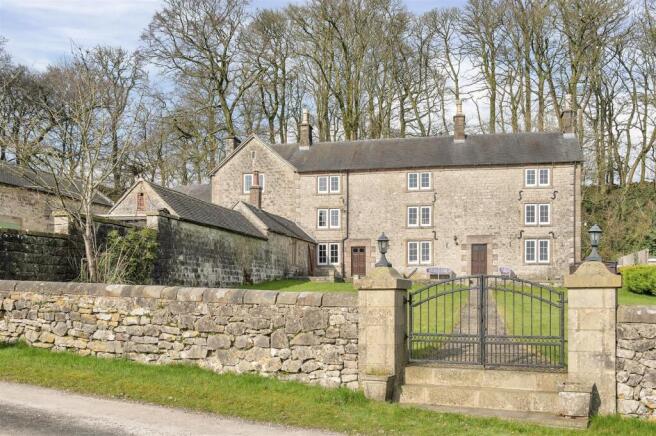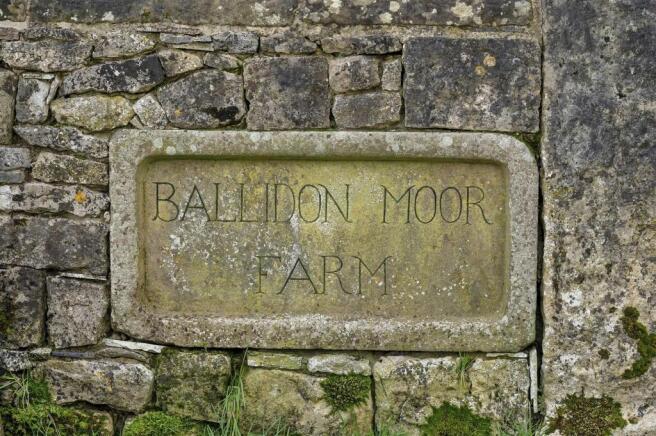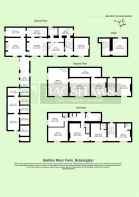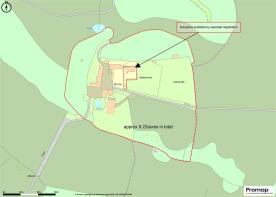Ballidon Moor Farm, Ballidon Moor, Brassington, Matlock

- PROPERTY TYPE
Farm House
- BEDROOMS
7
- BATHROOMS
4
- SIZE
Ask agent
- TENUREDescribes how you own a property. There are different types of tenure - freehold, leasehold, and commonhold.Read more about tenure in our glossary page.
Freehold
Key features
- Elegant Grade II listed Georgian Farmhouse
- Located within the Peak District
- Vast range of extensive outbuildings
- Land extending to 9.22 acres
- Further land available by separate negotiation
- Stunning rural location
- All enquiries to the Ashbourne office
Description
Description - An elegant Grade II listed Georgian farmhouse nestles in the hillside within the beautiful Peak District countryside offering versatile accommodation across three floors, and a vast range of extensive outbuildings both traditional and modern accompanied by land extending to 9.22acres (with further land available by separate negotiation)
The full extent of the accommodation, stunning rural location and potential of the outbuildings is difficult to appreciate without having viewed the property.
Adjacent to the property is a separate detached bungalow which is subject to an agricultural occupancy condition and purchased by separate negotiation.
No upward chain
Ground Floor - Formerly occupied as two separate properties the accommodation has two staircases the main stairs case leading from the entrance Hall and the secondary back staircase leading to the second floor.
The main Entrance Hall situated in the Eastern wing with stairs to the first floor landing and internal access to the Family Room having an open fire with Oak mantle and window to front enjoying the views.. The Utility Room is also accessed from the hallway and is well equipped with a range of wall and base units designed very much as a second Kitchen area with oven, hob, sink and drainer. The Utility Room has an internal door leading to the Inner Hallway.
This inner hallway provides access to a Ground floor Bathroom having three piece bathroom suite and a Laundry Room with further units and work surface along with sink and drainer.
The main reception room is the Sitting Room a charming room filled with character having large exposed stone fireplace with wood burning cast iron stove set on a raised stone hearth with exposed brick inset. There is an external access door to the front and windows with traditional timber window shutters enjoying the stunning views.
The sitting room has an internal access door leading to the Breakfast Kitchen with an exposed brick feature wall having inset feature electric AGA with dual hot plate. There is ample dining space and a range of base units with work surface over. Accessed to the rear is a Pantry with an original cheese press and further store room with stone thralls.
To the side of the property is the Side Hall which is used as everyday access to the property by the current owners. It has timber framed bi-folding doors to open out onto the patio area with open arch leading to the charming Snug with vaulted ceiling and cast iron log burner.
First Floor - A versatile and intriguing first floor layout with the principal and guest bedrooms having access from the central landing with the Principal bedroom having an En-suite Shower Room and spacious dressing room. The Guest Bedroom also benefits from a ensuite shower room both enjoying the wonderful views to the front.
There is a rear landing accessed via the secondary staircase which has access to the Family Bathroom and two further double bedrooms with the rear stairs case continuing to the Second Floor.
Second Floor - The main staircase leads to the second floor with access to two further double bedrooms both enjoying the stunning views.
The rear staircase leads to a further spacious bedrooms with internal door leading through to dressing area/study. This bedroom enjoys dual access windows appreciating the outlook over the surrounding countryside.
Externally - Gardens And Land - The property is accessed along a private drive which passes the front of the property and into the farmyard area which is where the traditional barns and outbuildings stand where there is hardstanding providing ample off road parking for a number of vehicles. A pedestrian gate leads to the enclosed flag stone patio seating area enclosed by low level stone wall which in turn leads to the Side Hall used for everyday access.
To the front of the property is a south facing generous lawned garden with paved path providing formal access to the main entrance hall this level garden area enjoys views beyond the low level stone wall to the rolling peak district countryside beyond, a delightful place to enjoy this truly stunning rural location.
The land splendidly surrounds the property and extends to 9.22 acres in all, it is predominantly undulating pasture land suitable for grazing and mowing with the field to the Eastern side having been operated as a successful caravan and camping site until recent times. Further details about this are available by request.
To the rear and side of the property to the and West and North is a banked woodland area.
Land And Buildings - There is a vast range of traditional outbuildings which have undergone extensive renovations. Particular note is the substantial two storey stone barn attached to a single storey former cattle shed currently used for storage but offering potential for a multitude of uses subject to necessary consent. Opposite to this building on the Eastern side of the yard is a range of brick former pigsties which are attached to the farmhouse
Adjacent to this building is the fondly named ‘Dolls House’ a two storey detached barn which is currently used as storage but would make an ideal separate dwelling subject to necessary consent. At the opposite end of the farm yard to the south side is a stone carport with a double bay and two single bays and attached stores and stabling to the rear.
Set within the land to the south of the car port is a modern steel framed stell portal framed agricultural building extending to approximately 3.022 sq. ft a highly practical building for vehicle storage or animal shelter.
General Information -
Services - Mains Water and Electricity are connected. Heating is currently via a Biomass wood pellet heating system which is subject to the renewable heating incentive scheme up until 2034 further details by request. Private Drainage.
Solar Panels - The farmhouse benefits from 7 panels certified and registered to receive a feed in tariff payment until December 2034 or thereabouts. Further details available on request.
Tenure And Possession - The property is sold Freehold with vacant possession.
Rights Of Way, Wayleaves And Easements - The property is sold subject to and with the benefit of all rights of way, easements and wayleaves whether or not defined in these particulars. The vendor will reserve a right of way to access their retained agricultural land via a route which can be mutually agreed. There will also be a right retained to provide a water supply to any retained land.
Fixtures And Fittings - Only those fixtures and fittings referred to in the sale particulars are included in the purchase price. Bagshaws have not tested any equipment, fixtures, fittings or services and no guarantee is given that they are in good working order.
Local Authority And Council Tax Band - Derbyshire Dales District Council
Council Tax Band: G
Directions - What3words:: ///photocopy.pocketed.cobras
Viewings - Strictly by appointment through the Ashbourne Office of Bagshaw's as sole agents on or e-mail: .
Broadband Connectivity - It is understood that the property benefits from a satisfactory broadband service; however, due to the property's location, connection speeds may fluctuate. We recommend that prospective purchasers consult to obtain an estimated broadband speed for the area.
Mobile Network Coverage - Owing to the property's location, mobile network coverage may be limited. Prospective purchasers are advised to consult the website of Ofcom ( to obtain an estimate of the signal strength for this area.
Agents Notes - Bagshaws LLP have made every reasonable effort to ensure these details offer an accurate and fair description of the property. The particulars are produced in good faith, for guidance only and do not constitute or form an offer or part of the contract for sale. Bagshaws LLP and their employees are not authorised to give any warranties or representations in relation to the sale and give notice that all plans, measurements, distances, areas and any other details referred to are approximate and based on information available at the time of printing.
Brochures
Sales details Farm.pdfBrochure- COUNCIL TAXA payment made to your local authority in order to pay for local services like schools, libraries, and refuse collection. The amount you pay depends on the value of the property.Read more about council Tax in our glossary page.
- Ask agent
- PARKINGDetails of how and where vehicles can be parked, and any associated costs.Read more about parking in our glossary page.
- Yes
- GARDENA property has access to an outdoor space, which could be private or shared.
- Yes
- ACCESSIBILITYHow a property has been adapted to meet the needs of vulnerable or disabled individuals.Read more about accessibility in our glossary page.
- Ask agent
Ballidon Moor Farm, Ballidon Moor, Brassington, Matlock
Add an important place to see how long it'd take to get there from our property listings.
__mins driving to your place
Get an instant, personalised result:
- Show sellers you’re serious
- Secure viewings faster with agents
- No impact on your credit score
Your mortgage
Notes
Staying secure when looking for property
Ensure you're up to date with our latest advice on how to avoid fraud or scams when looking for property online.
Visit our security centre to find out moreDisclaimer - Property reference 33804887. The information displayed about this property comprises a property advertisement. Rightmove.co.uk makes no warranty as to the accuracy or completeness of the advertisement or any linked or associated information, and Rightmove has no control over the content. This property advertisement does not constitute property particulars. The information is provided and maintained by Bagshaws, Ashbourne. Please contact the selling agent or developer directly to obtain any information which may be available under the terms of The Energy Performance of Buildings (Certificates and Inspections) (England and Wales) Regulations 2007 or the Home Report if in relation to a residential property in Scotland.
*This is the average speed from the provider with the fastest broadband package available at this postcode. The average speed displayed is based on the download speeds of at least 50% of customers at peak time (8pm to 10pm). Fibre/cable services at the postcode are subject to availability and may differ between properties within a postcode. Speeds can be affected by a range of technical and environmental factors. The speed at the property may be lower than that listed above. You can check the estimated speed and confirm availability to a property prior to purchasing on the broadband provider's website. Providers may increase charges. The information is provided and maintained by Decision Technologies Limited. **This is indicative only and based on a 2-person household with multiple devices and simultaneous usage. Broadband performance is affected by multiple factors including number of occupants and devices, simultaneous usage, router range etc. For more information speak to your broadband provider.
Map data ©OpenStreetMap contributors.
