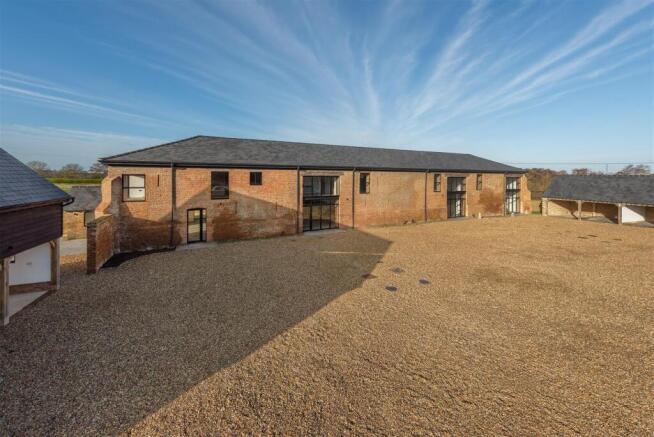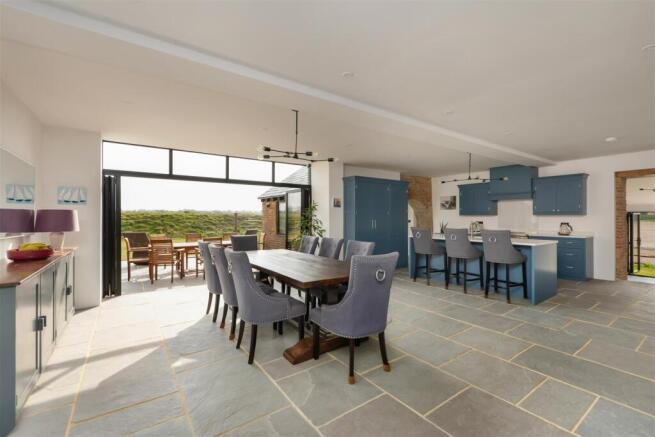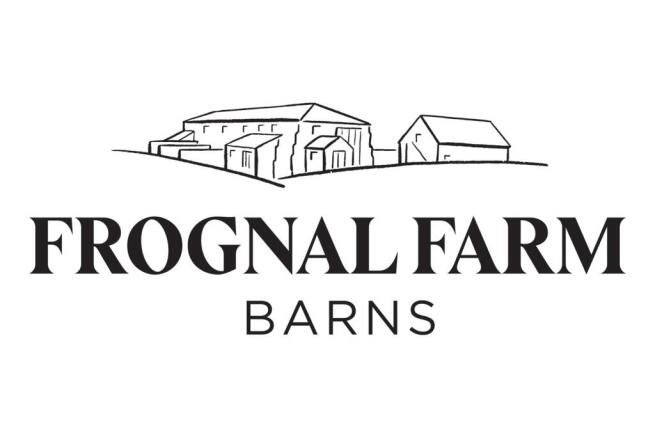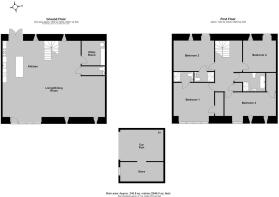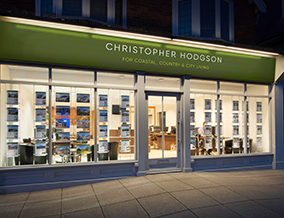
Frognal Farm Barns, Teynham

- PROPERTY TYPE
Terraced
- BEDROOMS
4
- BATHROOMS
3
- SIZE
2,646 sq ft
246 sq m
- TENUREDescribes how you own a property. There are different types of tenure - freehold, leasehold, and commonhold.Read more about tenure in our glossary page.
Freehold
Key features
- Prestigious New Development
- Magnificent Grade II Listed 16th Century Barn
- Desirable Rural Location
- Generous Reception Space
- Handmade Kitchen
- 4 Double Bedrooms
- 3 Bathrooms
- Private Garden
- Car Barn with Storage
- Off Street Parking & EV Charging Point
Description
Plot 3 Frognal Farm Barns is one of four substantial houses, each providing light-filled, open-plan living spaces finished to an exceptional standard throughout to compliment the heritage of the building. Of particular note are the vaulted ceilings to the first floor, which display the fine craftsmanship of the roof structure and are finished in rough-sawn sarking boards.
The extensive accommodation extends to 2646 sq ft (245 sq m) and is arranged on the ground floor to provide a generous living/dining room, a handmade kitchen, separate utility room and a cloakroom. The first floor provides four double bedrooms, three bathrooms including two en-suite shower rooms.
Outside, the gardens have been thoughtfully landscaped with natural stone terraces which overlook the adjoining countryside, and within the courtyard to the front of the property, there is a private parking area for several vehicles. A timber open barn provides a further parking space and a charging point for electric vehicles, and additional storage.
Available to view by appointment with Christopher Hodgson Estate Agents. Please contact us to register your interest and to request a brochure.
Location - Frognal Farm Barns are ideally situated on the outskirts of Teynham, a popular village within the borough of Swale, nearby the marshes of the North Kent coast, between Sittingbourne (3.5 miles) the market town of Faversham (5 miles) and, approximately 2 miles South of the village of Conyer, which is at the head of Conyer Creek.
The hamlet, which dates back to the Roman period was often mentioned in relation to smuggling during the 18th and 19th centuries and then became known for its brick making and later on its barge building industries. The area is known for its picturesque countryside and is situated on the edge of a wildlife sanctuary, designated an international Ramsar site and a Site of Special Scientific Interest.
The nearby Swale Marina provides easy access to an excellent and varied cruising area, within easy reach of the Rivers Swale and Medway and is ideally positioned for sailing up the River Thames, East Coast and Channel crossings. The development is within close proximity to shops and amenities in nearby Teynham, and highly regarded primary and secondary schools. The Saxon Shore Way and National Cycle Route 1 offer superb walks and cycling and in addition, there are a number of local golf courses.
Transport links are strong with access to the A2 / M2 and subsequent motorway networks. The high-speed Javelin service from Sittingbourne station provides a frequent service to London St Pancras with a journey time of approximately 1 hour as well as services to London Victoria with a journey time of approximately 67 minutes. Services from Teynham station (0.6 miles) to London St Pancras have an approximate journey time of 85 minutes and the service to London Victoria is approximately 75 minutes.
Accommodation - The accommodation and approximate measurements (taken at maximum points) are:
Ground Floor -
• Living/Dining Room Incorporating Kitchen - 12.08m x 8.98m (39'7" x 29'5") -
• Utility Room - 2.90m x 2.76m (9'6" x 9'0") -
• Cloakroom - 2.76m x 1.06m (9'0" x 3'5") -
First Floor -
• Bedroom 1 - 4.61m x 4.79m (15'1" x 15'8") -
• En-Suite Shower Room - 2.35m x 1.17m (7'8" x 3'10") -
• Bedroom 2 - 4.79m x 4.19m (15'8" x 13'8") -
• En-Suite Shower Room - 2.34m x 1.17m (7'8" x 3'10") -
• Bedroom 3 - 6.08m x 3.49m (19'11" x 11'5") -
• Bedroom 4 - 4.30m x 3.95m (14'1" x 12'11") -
• Bathroom - 2.63m x 2.19m (8'7" x 7'2") -
Outside -
• Garden -
• Car Port -
• Store -
Specification - Kitchens:-
•Handmade kitchens by Herringbone House
•Hand painted Oak shaker style cabinetry
•Work surfaces, upstands and splashbacks in white Carrera Quartz
•Integrated appliances consisting of;
-Fridge/freezer
-Induction hob with extractor hood above
-Smeg range cooker with two Ovens
-Dishwasher
•Undermounted white ceramic Butler sink with mixer tap
•LED under-lighting to wall cabinets
Utility & Cloakrooms:-
•Recess & plumbing for washing machine / dryer
•Work surface with sink
Bathrooms:-
•High quality sanitary ware
•Shower enclosure with rainfall shower and handheld attachment
•Freestanding roll top bath with ball and claw feet (main Bathroom)
•WC with concealed cistern
•Electric heated towel rails in matt black finish
•Cabinet with mirror
•Marble tiling
General: -
•Recessed LED downlighters to ground floor
•Twin directional spotlights to first floor
•Pendant lighting (chandeliers) to sitting rooms (Plots 1 & 4)
•Air Source Heat Pump
•Zonally controlled underfloor heating to ground floor (wet system)
•Period style radiators to first floor
•Black powder coated aluminium external windows and doors.
•Conservation roof lights
•Vaulted ceilings to first floor (all Plots) and sitting rooms (Plots 1 & 4)
•Limestone flooring to ground floor
•Carpets to first floor bedrooms and landing
•Oak internal doors with matt black furniture
•Switch plates and sockets in matt black
•Provision for TV/Aerial/BT/sat points (selected rooms)
•Provision for high speed fibre broadband (subscription required)
•CAT 5 Cabling throughout
•Limestone paving to outdoor terraces
•Chestnut and handmade woven Hazel fencing
•Cast iron rainwater goods
•Natural slate roof
•EV charging points
Nb - Some of the images shown are from another plot within the same development and are indicative of 'type of finish' only.
Brochures
Frognal Farms Brochure v2.pdf- COUNCIL TAXA payment made to your local authority in order to pay for local services like schools, libraries, and refuse collection. The amount you pay depends on the value of the property.Read more about council Tax in our glossary page.
- Band: TBC
- PARKINGDetails of how and where vehicles can be parked, and any associated costs.Read more about parking in our glossary page.
- Garage,Off street,EV charging
- GARDENA property has access to an outdoor space, which could be private or shared.
- Yes
- ACCESSIBILITYHow a property has been adapted to meet the needs of vulnerable or disabled individuals.Read more about accessibility in our glossary page.
- Ask agent
Frognal Farm Barns, Teynham
Add an important place to see how long it'd take to get there from our property listings.
__mins driving to your place
Get an instant, personalised result:
- Show sellers you’re serious
- Secure viewings faster with agents
- No impact on your credit score



Your mortgage
Notes
Staying secure when looking for property
Ensure you're up to date with our latest advice on how to avoid fraud or scams when looking for property online.
Visit our security centre to find out moreDisclaimer - Property reference 33804915. The information displayed about this property comprises a property advertisement. Rightmove.co.uk makes no warranty as to the accuracy or completeness of the advertisement or any linked or associated information, and Rightmove has no control over the content. This property advertisement does not constitute property particulars. The information is provided and maintained by Christopher Hodgson, Whitstable. Please contact the selling agent or developer directly to obtain any information which may be available under the terms of The Energy Performance of Buildings (Certificates and Inspections) (England and Wales) Regulations 2007 or the Home Report if in relation to a residential property in Scotland.
*This is the average speed from the provider with the fastest broadband package available at this postcode. The average speed displayed is based on the download speeds of at least 50% of customers at peak time (8pm to 10pm). Fibre/cable services at the postcode are subject to availability and may differ between properties within a postcode. Speeds can be affected by a range of technical and environmental factors. The speed at the property may be lower than that listed above. You can check the estimated speed and confirm availability to a property prior to purchasing on the broadband provider's website. Providers may increase charges. The information is provided and maintained by Decision Technologies Limited. **This is indicative only and based on a 2-person household with multiple devices and simultaneous usage. Broadband performance is affected by multiple factors including number of occupants and devices, simultaneous usage, router range etc. For more information speak to your broadband provider.
Map data ©OpenStreetMap contributors.
