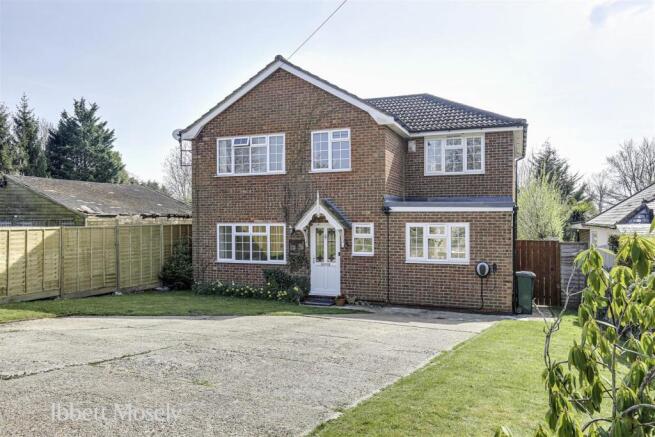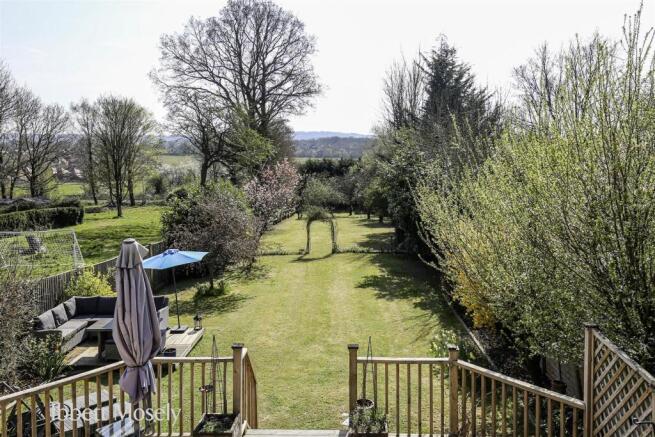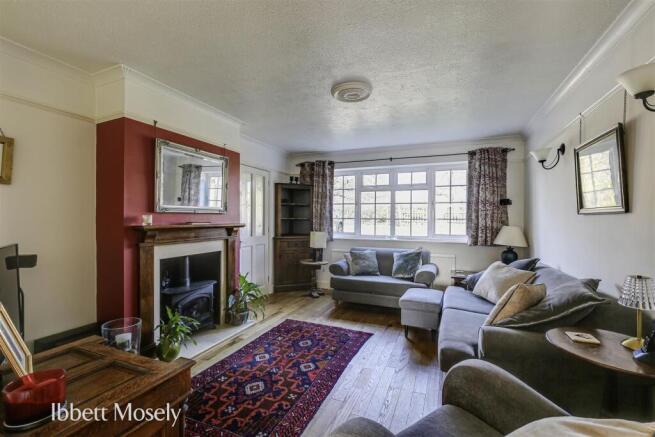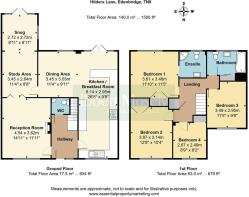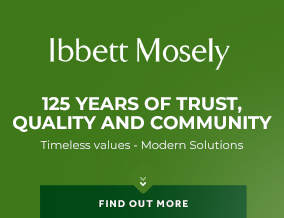
Hilders Lane, Edenbridge

- PROPERTY TYPE
Detached
- BEDROOMS
4
- BATHROOMS
2
- SIZE
Ask agent
- TENUREDescribes how you own a property. There are different types of tenure - freehold, leasehold, and commonhold.Read more about tenure in our glossary page.
Freehold
Key features
- Sitting Room with Gas Fire
- Snug/Family Room with Log Burner
- Dining Room * Fitted Kitchen
- Entrance Hall with w.c. Cloakroom
- Bedroom One with En-Suite Shower Room
- Three Further Bedrooms and Family Bathroom
- Gas Central Heating and Double Glazing
- UPVC Soffits and Facias * EV Charging Point and Virgin Media Fibre to the house
- Garden in Excess of a Third of an Acre
- Driveway Parking and Large Garden Shed
Description
Nestled in a rural Green Belt country position with views to the south and with views over open fields to the front.
Situated to the to the north of Edenbridge town centre, this delightful detached house on Hilders Lane offers a perfect blend of comfort and space for modern family living. Built in 1981, the property boasts a well-thought-out layout that is practical and inviting.
There are two main reception rooms, one with a log burning stoves and with direct access to a large garden deck, the second with a mains gas burning stove, there is also a separate dining room which is open to the kitchen. The natural light that floods through the windows creates a warm and welcoming atmosphere throughout the home.
The property features four generously sized bedrooms, providing ample space for family members or guests. The two well-appointed bathrooms add to the convenience of this home, catering to the needs of a busy household.
The exterior of the house is equally appealing, with a large garden extending to over a third of an acre that offers a perfect spot for outdoor activities or simply enjoying the fresh air. The location on Hilders Lane is particularly advantageous, as it provides a tranquil setting while remaining close to local amenities and transport links.
This property is an excellent opportunity for those seeking a family home in a desirable area. With its spacious layout, modern conveniences, and charming surroundings, it is sure to attract interest from a variety of buyers. Do not miss the chance to make this lovely house your new home in Edenbridge.
Price - Price Freehold £850,000
Location - To the north of Edenbridge in a country lane within the sought after Marlpit Hill area, the town centre is about a mile with a Waitrose supermarket and a variety of shops and amenities including Edenbridge Leisure Centre with swimming pool and all weather courts.
Located in the Kent grammar school catchment area, there are many other state and private schools for all ages in the surrounding villages and towns and include Edenbridge Primary School, there are also various sporting and recreational facilities within the area.
There are two stations in Edenbridge, Edenbridge Town Station with services to central London and Edenbridge Station which is within easy walking distance of the property, with a cross country service to Tonbridge and Redhill.
The town is surrounded by open country and there are many historic houses in the area that are open to the public.
M25 access from junctions 5 or 6 are both about a twenty minute drive.
Ground Floor - A double glazed door opens to the entrance hall.
Entrance Hall - With radiator, double glazed window, tiled flooring and stairs to the first floor. telephone socket.
Cloakroom - With w.c., hand basin and tiled flooring.
Sitting Room - With radiator, double glazed windows, oak flooring, wall light points, picture rail and fireplace with mains gas burning stove. Folding oak doors to the study and snug rooms. Satellite connection socket.
Study Area And Snug - Designed in two areas, with radiator, picture rail, double glazed windows and doors to the large decked area. Oak flooring and modern log burning stove to one corner. Satellite connection socket in snug.
Dining Room - With radiator, double glazed windows and doors to the large decked area. Open to the kitchen.
Kitchen - Well fitted with a range of base and wall units, inset single drainer one and a half bowl stainless steel sink. Built in gas and electric range cooker with six rings and double ovens and extractor hood, dishwasher and plumbing for a washing machine, tumble dryer (with venting to the outside), wine cooler, integrated American style fridge freezer with mains water feed for water dispensing and ice maker. Double aspect windows and part tiled walls.
First Floor -
Landing - With radiator, hatch to the loft space and linen cupboard with hot water cylinder.
Loft Space - Large areas boarded for storage, multiple lighting strips.
Bedroom One - With radiator, double glazed window, double wardrobe cupboard and arch to the en-suite shower room. Stunning views to the hills in the south.
En-Suite Shower Room - With shower cubicle, w.c. and hand basin with drawers and cupboards under. Chrome ladder style towel rail, double glazed window, shelved cupboard and part tiled walls.
Bedroom Two - With radiator, double glazed window, double wardrobe cupboard and wood effect flooring. Stunning views to the fields to the north.
Bedroom Three - With radiator and double glazed window. Stunning views to the fields in the north.
Bedroom Four - With radiator, double glazed window, shelved and wardrobe recess and wood effect flooring. Stunning views to the north.
Bathroom - With enclosed bath with separate shower over, w.c. and hand basin. Chrome ladder style towel rail, double glazed window, tiled walls, tiled flooring and shelved cupboard with sliding mirror door. Stunning views to the south
Outside -
Parking - There is off road parking to the front of the house with five bar double entrance gates. EV charging point (7kw). Secure gate to the side for access to the rear of the house. Outside lighting.
The Garden - The back garden is on the south of the house and enjoys views from the large raised deck with balustrade and steps down to the lawns, there is outside lighting and a power supply to the decked area.
Within the garden there is a second sun deck, flowering trees and shrubs, fruit trees and a garden shed. The garden extends to over a third of an acre.
Services - Mains gas, water, electricity and drainage.
Council Tax - Sevenoaks District Council - Band ''G''
Route To View - Leave Edenbridge on Station Road towards Crockham Hill, Limpsfield and Oxted. Pass under both railway lines, after the second continue up the hill past Albion Way and then turn left after a short distance into Hilders Lane.
Pass Ashcombe Drive on the left and follow the road around to the right, the property will then be on the left.
Brochures
Hilders Lane, EdenbridgeBrochure- COUNCIL TAXA payment made to your local authority in order to pay for local services like schools, libraries, and refuse collection. The amount you pay depends on the value of the property.Read more about council Tax in our glossary page.
- Band: G
- PARKINGDetails of how and where vehicles can be parked, and any associated costs.Read more about parking in our glossary page.
- Driveway
- GARDENA property has access to an outdoor space, which could be private or shared.
- Yes
- ACCESSIBILITYHow a property has been adapted to meet the needs of vulnerable or disabled individuals.Read more about accessibility in our glossary page.
- Ask agent
Hilders Lane, Edenbridge
Add an important place to see how long it'd take to get there from our property listings.
__mins driving to your place
Get an instant, personalised result:
- Show sellers you’re serious
- Secure viewings faster with agents
- No impact on your credit score
Your mortgage
Notes
Staying secure when looking for property
Ensure you're up to date with our latest advice on how to avoid fraud or scams when looking for property online.
Visit our security centre to find out moreDisclaimer - Property reference 33804997. The information displayed about this property comprises a property advertisement. Rightmove.co.uk makes no warranty as to the accuracy or completeness of the advertisement or any linked or associated information, and Rightmove has no control over the content. This property advertisement does not constitute property particulars. The information is provided and maintained by Ibbett Mosely, Westerham. Please contact the selling agent or developer directly to obtain any information which may be available under the terms of The Energy Performance of Buildings (Certificates and Inspections) (England and Wales) Regulations 2007 or the Home Report if in relation to a residential property in Scotland.
*This is the average speed from the provider with the fastest broadband package available at this postcode. The average speed displayed is based on the download speeds of at least 50% of customers at peak time (8pm to 10pm). Fibre/cable services at the postcode are subject to availability and may differ between properties within a postcode. Speeds can be affected by a range of technical and environmental factors. The speed at the property may be lower than that listed above. You can check the estimated speed and confirm availability to a property prior to purchasing on the broadband provider's website. Providers may increase charges. The information is provided and maintained by Decision Technologies Limited. **This is indicative only and based on a 2-person household with multiple devices and simultaneous usage. Broadband performance is affected by multiple factors including number of occupants and devices, simultaneous usage, router range etc. For more information speak to your broadband provider.
Map data ©OpenStreetMap contributors.
