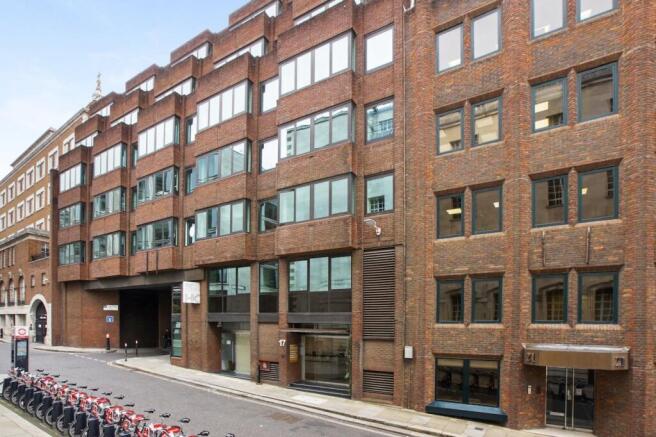Genesis House, 17 Godliman Street, London, EC4V 5BD
- SIZE AVAILABLE
1,131-15,304 sq ft
105-1,422 sq m
- SECTOR
Office to lease
Lease details
- Lease available date:
- Now
- Lease type:
- Long term
Key features
- 3rd Floor is partially fitted with meeting rooms and kitchenette
- Exposed services
- Air conditioning
- Fully accessible raised access floors
- LED lighting
- Excellent natural light
Description
The 3rd floor provides partially fitted accommodation with meeting rooms and kitchenette in situ benefitting from exposed services, fully accessible raised access floors and excellent natural light throughout.
Genesis House is located immediately to the South of St Paul's Cathedral. At the rear of the building the Millennium Bridge walkway provides a direct
link to South Bank. Just a short 3-minute walk away, St Paul's Underground Station provides occupiers with easy access to both East and West London via the Central Line. London Blackfriars and City Thameslink Stations are within five-minutes’ walk of the building, further enhancing
connectivity via the District and Circle Underground and Main Line rail services.
For cyclists, Cycleway 3 provides cycling routes between Westminster and Aldgate, whilst Cycleway 6 provides cycling routes from Blackfriars to
Farringdon. Both cycleways are easily accessible from the building.
New lease for a term by arrangement direct from the landlord.
Genesis House, 17 Godliman Street, London, EC4V 5BD
NEAREST STATIONS
Distances are straight line measurements from the centre of the postcode- Blackfriars Station0.2 miles
- St. Paul's Station0.2 miles
- Mansion House Station0.2 miles
Notes
Disclaimer - Property reference 293499-2. The information displayed about this property comprises a property advertisement. Rightmove.co.uk makes no warranty as to the accuracy or completeness of the advertisement or any linked or associated information, and Rightmove has no control over the content. This property advertisement does not constitute property particulars. The information is provided and maintained by HK London, London. Please contact the selling agent or developer directly to obtain any information which may be available under the terms of The Energy Performance of Buildings (Certificates and Inspections) (England and Wales) Regulations 2007 or the Home Report if in relation to a residential property in Scotland.
Map data ©OpenStreetMap contributors.





