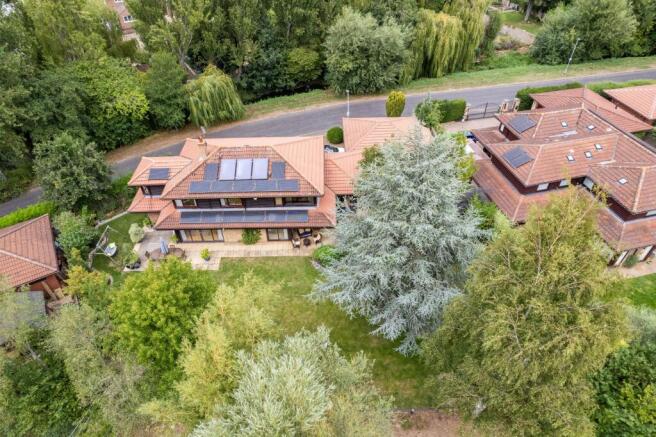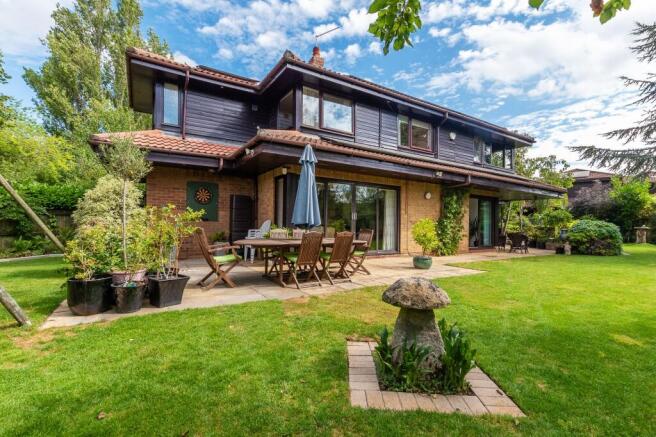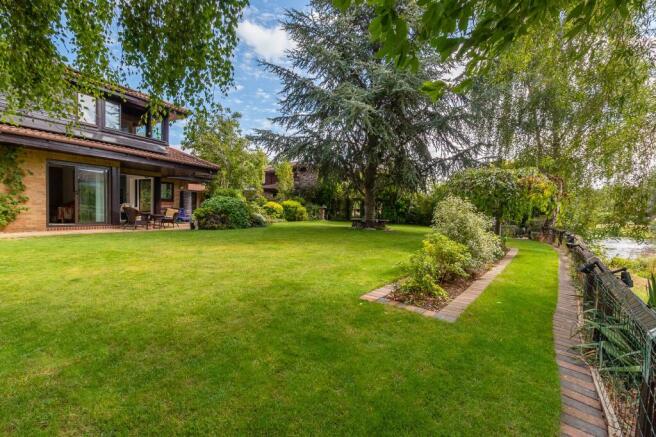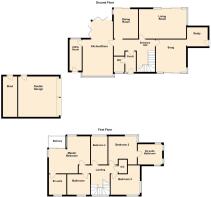Thorpe Meadows, Peterborough, PE3 6GA

- PROPERTY TYPE
Detached
- BEDROOMS
4
- BATHROOMS
3
- SIZE
2,282 sq ft
212 sq m
- TENUREDescribes how you own a property. There are different types of tenure - freehold, leasehold, and commonhold.Read more about tenure in our glossary page.
Freehold
Key features
- Unique riverside home with private mooring and stunning views over the Marina
- South-facing, mature garden with patio, fruit trees, and direct access to the water
- Recently refitted kitchen with NEFF appliances, bi-fold doors, and a bright, open-plan layout
- Four reception rooms including a snug, study, and spacious living room with garden views
- Eco-friendly features throughout: solar panels, underfloor heating, EV charger, and water-saving systems
- Peaceful setting by Nene Country Park, just a short walk to the city centre and train station
Description
Thorpe Meadows, Peterborough, PE3 6GA
Location
Tucked just a stone's throw from the Rowing Course and right on the edge of Nene Country Park, this unique home at Thorpe Meadows blends peaceful riverside living with unbeatable convenience. Scenic river walks, cycle routes, and green open spaces are right on your doorstep, while Peterborough city centre and the mainline train station are just a short and easy walk away-ideal for commuters and anyone who likes having everything close to hand.
The newly refurbished Boathouse is just around the corner, and Ferry Meadows Country Park is moments away, offering endless opportunities to get outdoors and explore. Whether it's a weekend dog walk, paddle down the river, or a morning run, this location ticks a lot of boxes.
The Home
With room to park up to five cars-including a double garage-this eco-conscious home also features an electric vehicle charge port, attracting low EV tariffs, along with solar and photovoltaic panels providing hot water and feeding electricity back to the grid. A smart meter and SolarEdge control system (with battery storage options) keep energy usage efficient, while the FIT scheme brings in a handy regular income. Underfloor heating runs through several rooms, helping to keep things toasty without cranking up the bills. For those who like to live greener, there's also a water-capture system that reduces treatment costs, and even a robotic mower to cut down on waste and keep the lawn looking its best.
The house itself has kerb appeal in spades thanks to its distinctive design, and once inside the porch, you're greeted by a thoughtfully laid-out ground floor featuring four reception rooms, a generous kitchen/diner, and a well-equipped utility area.
The kitchen is the heart of the home-recently refitted and beautifully finished, with NEFF appliances including a five-ring induction hob, double oven, extractor hood, dishwasher, and a tall fridge and freezer. The instant hot water tap also provides ambient, filtered water, keeping things easy and energy-efficient. The utility room takes care of laundry and also gives access to the side of the home.
Bi-fold doors open from the dining area straight onto the patio and south-facing garden-offering uninterrupted views of the Marina beyond. Whether you're enjoying a meal or a coffee, it's one of those spaces you'll genuinely love spending time in.
Just off the kitchen is a snug with sliding patio doors and garden views, which could double as a playroom, reading nook or even a second office. The living room is generous and bright, with dual aspect windows and more sliding doors letting the light pour in. Meanwhile, the front-facing dining room offers a quieter spot for entertaining, with smart inset blinds in newly installed windows for added privacy. The study sits just off this-a great option for remote work, with its own access to the garden.
A downstairs WC and porch complete the living accommodation on this level.
Upstairs
There are three double bedrooms and a single upstairs, all well-proportioned and full of natural light thanks to double and triple glazing throughout.
The master bedroom is a brilliant size and features an en-suite plus sliding doors opening onto a private balcony overlooking the Marina and the beautifully mature, south-facing garden. It's the perfect spot for your morning coffee or an evening nightcap.
Bedroom two also benefits from its own en-suite bathroom and fitted wardrobes, with dual aspect windows making the space feel bright and airy. Bedroom three sits at the front of the home, while bedroom four-a generous single-offers more lovely garden views.
The family bathroom completes the upstairs layout, featuring a separate shower, a modern bathtub, and even an inset TV. Both the main bathroom and the master en-suite were updated a few years ago and still feel contemporary and well-maintained.
Outside
The garden is a real highlight-split into two beautifully kept sections and packed with established planting and fruit trees including plum, peach, apricot, and fig. It's a dream for keen gardeners, and the efficient lighting system means you can enjoy the space long into the evening. The robotic mower keeps things neat with minimal effort, and there's side access into the garage plus a handy storeroom tucked behind.
And here's the real bonus: this home includes its own private mooring at the Marina. You can dock a boat up to 49 feet and set sail straight from the garden-an incredibly rare perk. There's a modest yearly fee for the upkeep of the Marina (last year it was £425), and as a resident, you'll become a shareholder in the Thorpe Meadows Residents Company, helping to look after this fantastic community resource.
Property Specifications -
Internal Area - 2304 sq ft
Plot - 0.21 acres
Windows - Double Glazed to the South, Triple Glazed to the North.
Solar Panels and Photo Voltaic panels inclusive, which heat the water and feed back in to the grid
Garden Orientation - South Facing
N.B - planning permission was obtained for a single storey side extension in 2004
Measurements:
Porch - 2.5m x 1.3m (8'2" x 4'2")
WC - 1.88m x 1.3m (6'1" x 4'2")
Kitchen - 6.6m max x 3.7m max (21'6" max x 12'1" max)
Utility Room - 3.8m x 1.49m (12'4" x 4'8")
Snug - 3.62m x 2.96m (11'8" x 9'7")
Living Room - 5.76m x 3.48m (18'8" x 11'4")
Dining Room - 3.8m x 3.7m (12'4" x 12'1")
Study - 2.53m x 2.32m (8'3" x 7'62)
Bedroom One - 5.23m max x 3.46m max (17'1" max x 11'3" max)
En-Suite - 2.38m x 2.14m (7'8" x 7'0")
Bedroom Two - 3.48m x 2.74m (11'4" x 8'9")
En-Suite Bathroom - 2.98m x 2.33m (9'7" x 7'6")
Bedroom Three - 3.41m x 2.2m (11'1" x 7'2")
Bedroom Four - 3.44m x 2.02m (11'2" x 6'6")
Bathroom - 2.8m x 2.3m (9'1" x 7'5")
Council Tax Band: G
Tenure: Freehold
Brochures
Brochure- COUNCIL TAXA payment made to your local authority in order to pay for local services like schools, libraries, and refuse collection. The amount you pay depends on the value of the property.Read more about council Tax in our glossary page.
- Band: G
- PARKINGDetails of how and where vehicles can be parked, and any associated costs.Read more about parking in our glossary page.
- Garage,Driveway,EV charging
- GARDENA property has access to an outdoor space, which could be private or shared.
- Private garden,Enclosed garden,Rear garden
- ACCESSIBILITYHow a property has been adapted to meet the needs of vulnerable or disabled individuals.Read more about accessibility in our glossary page.
- Ask agent
Thorpe Meadows, Peterborough, PE3 6GA
Add an important place to see how long it'd take to get there from our property listings.
__mins driving to your place
Get an instant, personalised result:
- Show sellers you’re serious
- Secure viewings faster with agents
- No impact on your credit score
Your mortgage
Notes
Staying secure when looking for property
Ensure you're up to date with our latest advice on how to avoid fraud or scams when looking for property online.
Visit our security centre to find out moreDisclaimer - Property reference RS0014. The information displayed about this property comprises a property advertisement. Rightmove.co.uk makes no warranty as to the accuracy or completeness of the advertisement or any linked or associated information, and Rightmove has no control over the content. This property advertisement does not constitute property particulars. The information is provided and maintained by Wilsons Estate Agents, Peterborough. Please contact the selling agent or developer directly to obtain any information which may be available under the terms of The Energy Performance of Buildings (Certificates and Inspections) (England and Wales) Regulations 2007 or the Home Report if in relation to a residential property in Scotland.
*This is the average speed from the provider with the fastest broadband package available at this postcode. The average speed displayed is based on the download speeds of at least 50% of customers at peak time (8pm to 10pm). Fibre/cable services at the postcode are subject to availability and may differ between properties within a postcode. Speeds can be affected by a range of technical and environmental factors. The speed at the property may be lower than that listed above. You can check the estimated speed and confirm availability to a property prior to purchasing on the broadband provider's website. Providers may increase charges. The information is provided and maintained by Decision Technologies Limited. **This is indicative only and based on a 2-person household with multiple devices and simultaneous usage. Broadband performance is affected by multiple factors including number of occupants and devices, simultaneous usage, router range etc. For more information speak to your broadband provider.
Map data ©OpenStreetMap contributors.




