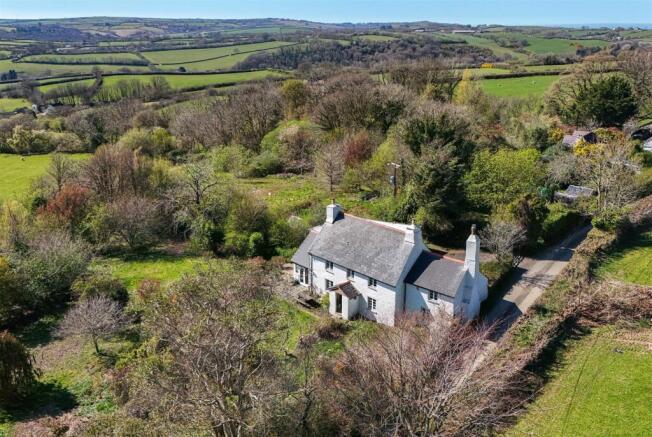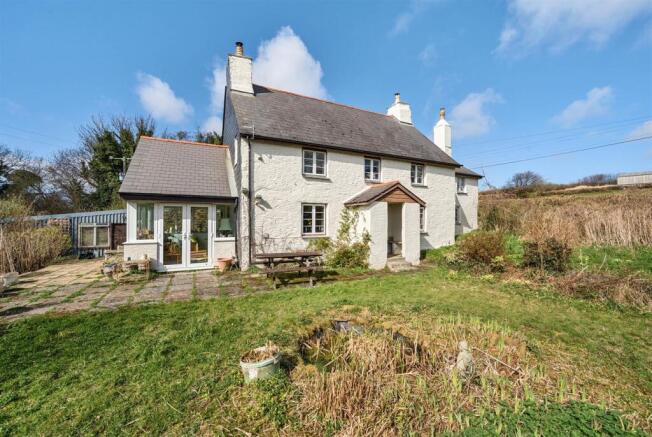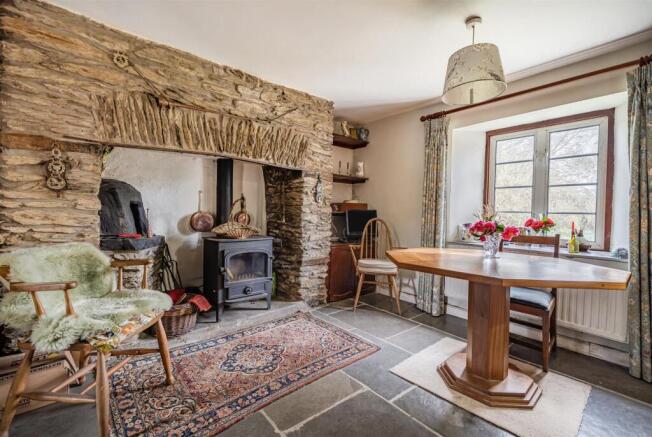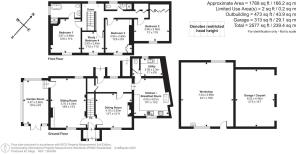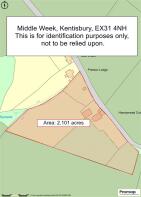
Kentisbury, Barnstaple

- PROPERTY TYPE
Detached
- BEDROOMS
4
- BATHROOMS
2
- SIZE
Ask agent
- TENUREDescribes how you own a property. There are different types of tenure - freehold, leasehold, and commonhold.Read more about tenure in our glossary page.
Freehold
Key features
- Porch, Hall, Kitchen/Breakfast Room
- 2 Reception Room, Garden Room
- Utility Room, Oil C.H.
- 4 Bedrooms, 2 Bathrooms
- Barn provides car ports and workshop
- Additional parking
- Mature, secluded 1.92 acre grounds
- No upward chain
- Council Tax Band E
- Freehold
Description
Situation & Amenities - Kentisbury is a rural Civil Parish in North Devon, bordering the Exmoor National Park, consisting of three small Hamlets – Patchole, Kentisbury Ford and Kentisbury. The property is set back from a quiet, little-used country lane, in a peaceful and secluded setting, on high ground and enjoying superb views into the valley below. The property is very close to the edge of Exmoor itself, and just a short drive from the North Devon coastline. Approximately 3 miles away, the village of Combe Martin offers a variety of everyday amenities such as local shops, small supermarket, pubs, restaurants and cafes, as well as beautiful bay and beach offering coastal walks. A further 5 miles along the coast, Ilfracombe offers more comprehensive facilities, including supermarkets and live theatre. Barnstaple is around 10 miles away, and as the regional centre accommodates the area’s main business, commercial, shopping and leisure venues, as well as Pannier Market, live theatre and District hospital. Schooling in the area includes Kentisbury primary school just down the road. Further primary schools can be found in Parracombe and Combe Martin, as well as secondary schools in Ilfracombe and Barnstaple. The reputable West Buckland private school is just over 11 miles away. The nearby A39 provides access to Barnstaple and the A361, which runs onto Jct.27 of the M5 Motorway, and where Tiverton Parkway offer a fast service train to London Paddington in just over 2 hours. The nearest international airports are at Bristol and Exeter. North Devon’s famous surfing beaches at Croyde, Putsborough, Saunton (also a Championship Golf Course) and Woolacombe are all around 30 minutes by car. Within a healthy walking distance is Kentisbury Grange, a local hotel and restaurant. The National Trust’s Arlington Court is on the other side of the village and offers extensive acreage for rambling/dog walking.
Description - Middle Week presents elevations of painted stone with double glazed windows, beneath a slate roof. We understand that the property originates from the 1700s, and was built as three farm workers’ cottages. The characterful and versatile accommodation combines period features such as Inglenook fireplaces, exposed beams and stone flagged floors, with more contemporary refinements including the installation of new kitchen units in 2021. Adjacent to the house is a substantial barn, currently utilised for garaging and workshop, but possibly with potential for development to provide ancillary accommodation/holiday let or similar, subject to any necessary planning permission being obtained. The property is set in just over 2 acres of secluded gardens. There are water features, a small area of copse and potential for a paddock.
Accommodation - GROUND FLOOR
Although there is a front door, FRONT PORCH and small ENTRANCE LOBBY, access is generally from the PARKING AREA into the REAR HALL which has a stone flagged floor. There is a walk-in CUPBOARD under the stairs. DINING ROOM also with stone flagged flooring, Inglenook fireplace with bread oven, wood burner with shelves flank either side, both with cupboards beneath. SITTING ROOM a double aspect room with fireplace, recessed wood burner, arch stone feature to left hand side, wood effect flooring, exposed beams. GARDEN ROOM with UPVC framed windows to three sides, pair of French doors to GARDEN, stripped wood flooring, slate window sills. Returning to the HALLWAY there is access to the KITCHEN/BREAKFAST ROOM a lovely country kitchen with units in a white theme topped by oak work surfaces incorporating twin Belfast sink, ample base and wall units, ceramic hob, integrated Bosch dishwasher, integrated bin, matching dresser unit, Inglenook fireplace with bread oven, fitted Aga for cooking and hot water, Bressumer beam, wood effect flooring. UTILITY ROOM stainless steel sink unit adjoining wood effect work surfaces, appliance space, plumbing for washing machine, Grant oil-fired boiler for central heating and domestic hot water, apparatus for private water supply, SEPARATE WC.
FIRST FLOOR
Galleried landing with 2 separate loft access points. BEDROOM 1 a double aspect room with fine views. EN-SUITE SHOWER ROOM acrylic ball and claw footed bath, shower cubicle with aqua board surround, high level wc, pedestal wash basin, ladder style heated towel rail/radiator. BEDROOM 2 double wardrobe, shelved recess, cupboard under. BEDROOM 3 range of wardrobes to one wall. BEDROOM 4. SHOWER ROOM with shower cubicle, wash hand basin, low level wc, shaver point.
Outside - The property is approached from the lane via a pair of entrance gates on pillars. There is a DRIVEWAY providing parking for several vehicles. An oil tank is tucked into a covered recess. The BARN is adjacent to the house, and comprises to the front a DOUBLE CAR PORT with power and light connected. To the rear there is a large WORKSHOP with Belfast sink, power and light connected, and with further private water apparatus. To the right of the GARAGE a grass track leads to a PADDOCK AREA, where there is a small COPSE. Within the FRONT GARDEN is an ornamental POND, a wraparound TERRACE, areas of lawn and two sets of steps leading down to LOWER LAWNS, interspersed with masses of specimen trees and shrubs. There is a KITCHEN GARDEN with aluminium framed GREENHOUSE, nearest to which is a POND filled with irises. Below is a much larger POND fed by a stream, and filled with king cup, which leads onto a mature ORCHARD.
Services - Mains electricity, oil-fired central heating, private spring-fed water supply, private drainage on the property. According to Ofcom, Ultrafast broadband is available in the area and there is mobile coverage from multiple networks. For further information please visit
Directions - W3W//////beauty.upward.unleashed
Leaving Barnstaple in a Northerly direction on the A39 towards Lynton, pass the hospital on your right and follow the road through Burridge, Shirwell and Arlington. At Kentisbury Ford at the bend in the road, continue in the direction of Lynton. After about ½ mile pass Kentisbury Grange on your left and take the next left-hand turning signed ‘Kentisbury Church’. Follow this lane for about 2/3 mile and the property will be seen on the left-hand side.
Brochures
Kentisbury, Barnstaple- COUNCIL TAXA payment made to your local authority in order to pay for local services like schools, libraries, and refuse collection. The amount you pay depends on the value of the property.Read more about council Tax in our glossary page.
- Band: E
- PARKINGDetails of how and where vehicles can be parked, and any associated costs.Read more about parking in our glossary page.
- Yes
- GARDENA property has access to an outdoor space, which could be private or shared.
- Yes
- ACCESSIBILITYHow a property has been adapted to meet the needs of vulnerable or disabled individuals.Read more about accessibility in our glossary page.
- Ask agent
Kentisbury, Barnstaple
Add an important place to see how long it'd take to get there from our property listings.
__mins driving to your place
Get an instant, personalised result:
- Show sellers you’re serious
- Secure viewings faster with agents
- No impact on your credit score
Your mortgage
Notes
Staying secure when looking for property
Ensure you're up to date with our latest advice on how to avoid fraud or scams when looking for property online.
Visit our security centre to find out moreDisclaimer - Property reference 33803979. The information displayed about this property comprises a property advertisement. Rightmove.co.uk makes no warranty as to the accuracy or completeness of the advertisement or any linked or associated information, and Rightmove has no control over the content. This property advertisement does not constitute property particulars. The information is provided and maintained by Stags, Barnstaple. Please contact the selling agent or developer directly to obtain any information which may be available under the terms of The Energy Performance of Buildings (Certificates and Inspections) (England and Wales) Regulations 2007 or the Home Report if in relation to a residential property in Scotland.
*This is the average speed from the provider with the fastest broadband package available at this postcode. The average speed displayed is based on the download speeds of at least 50% of customers at peak time (8pm to 10pm). Fibre/cable services at the postcode are subject to availability and may differ between properties within a postcode. Speeds can be affected by a range of technical and environmental factors. The speed at the property may be lower than that listed above. You can check the estimated speed and confirm availability to a property prior to purchasing on the broadband provider's website. Providers may increase charges. The information is provided and maintained by Decision Technologies Limited. **This is indicative only and based on a 2-person household with multiple devices and simultaneous usage. Broadband performance is affected by multiple factors including number of occupants and devices, simultaneous usage, router range etc. For more information speak to your broadband provider.
Map data ©OpenStreetMap contributors.
