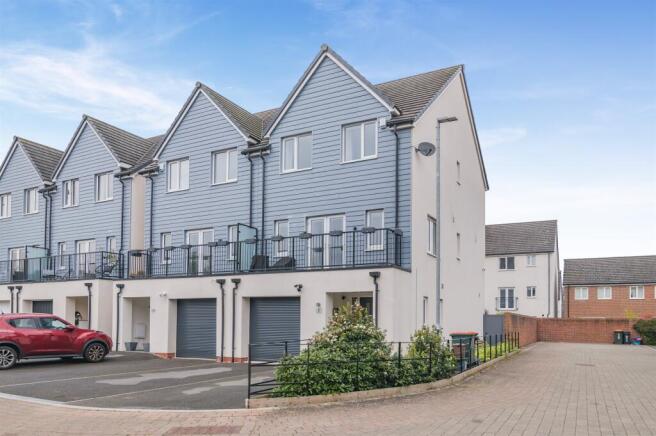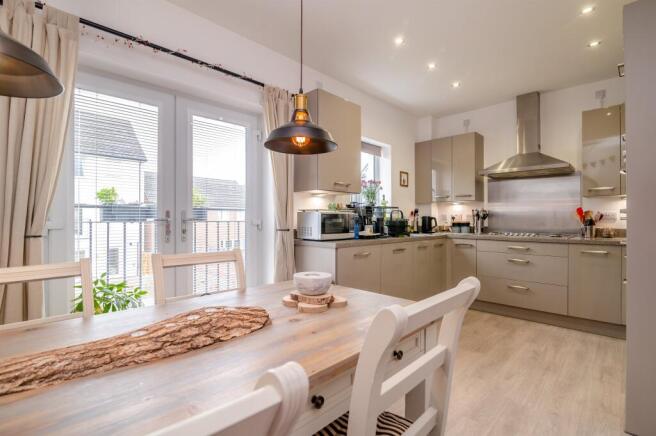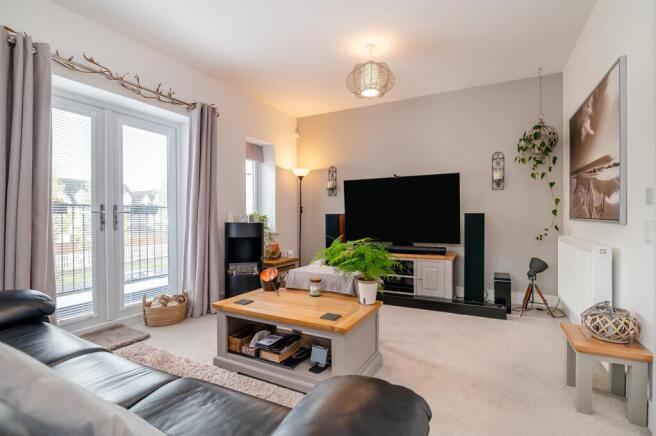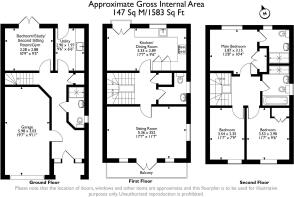
Melingriffith Close, Newport, Glan Llyn

- PROPERTY TYPE
Semi-Detached
- BEDROOMS
4
- BATHROOMS
3
- SIZE
Ask agent
- TENUREDescribes how you own a property. There are different types of tenure - freehold, leasehold, and commonhold.Read more about tenure in our glossary page.
Freehold
Key features
- Semi detached
- Four bedrooms
- Utility room
- Internal garage
- Principle ensuite
- Open plan kitchen diner
Description
The ground floor features a flexible sitting room/bedroom, a contemporary shower room, a convenient utility area, and access to the internal garage. On the first floor, you'll find a sleek kitchen-diner, separate cloakroom, and a bright and airy lounge that opens onto a private balcony - ideal for enjoying a morning coffee or unwinding in the evening. The top floor comprises a family bathroom, three well-proportioned bedrooms, one being a principal bedroom complete with its own en-suite. Glan Llyn is a thriving and family-friendly community, with scenic lakeside walks, play areas, and Glan Llyn Primary School all within walking distance. Residents also enjoy access to a variety of local amenities, including a welcoming pub, dining options, and the nearby Spytty Retail and Leisure Park.
For commuters, the M4 corridor is just moments away, offering easy access to Cardiff, Bristol, and beyond. With the highly anticipated Glan Llyn Central Lake nearing completion - bringing even more green space and recreational opportunities to the area - this is a fantastic opportunity to be part of a growing, well-connected community that truly has it all.
STEP INSIDE: - Step inside 5 Melingriffth Close, you're welcomed by a spacious hallway providing access to the internal garage, a modern downstairs shower room, and a well-equipped utility room featuring fitted base and wall units, space for a washing machine and tumble dryer, and housing the boiler. From here, a door leads out to the rear garden.
Completing the ground floor is a versatile sitting room/bedroom room with French doors opening directly onto the garden - perfect for entertaining or relaxing.
On the first floor, you'll find a cosy and inviting living room with ample space for family life and access to a front-facing balcony - ideal for enjoying your morning coffee or evening wine.
The stylish kitchen-diner includes integrated appliances, modern units, and French doors opening onto a Juliet balcony, flooding the space with natural light.
The second floor offers three generous bedrooms (one being the principal bedroom benefiting from its own private en suite) and a sleek family bathroom.
Outside - To the front of the property, you'll find a low-maintenance driveway with space for two vehicles, along with convenient side gate access leading to the rear garden. The rear garden is beautifully landscaped and thoughtfully designed for both relaxation and enjoyment. A generous patio area greets you as you step outside - perfect for outdoor dining or entertaining. A charming archway, adorned with established shrubs, adds a touch of character and creates a natural divide between the patio and the lush, well-maintained lawn. Towards the end of the garden, a decking area to the right provides an ideal space for summer lounging or hosting guests, while a peaceful seating area opposite is framed by attractive potted plants, offering a tranquil corner to unwind. This delightful garden strikes a perfect balance between practicality and charm - an ideal outdoor space for family life or quiet moments.
Viewings
Please make sure you have viewed all of the marketing material to avoid any unnecessary physical appointments. Pay particular attention to the floorplan, dimensions, video (if there is one) as well as the location marker.
In order to offer flexible appointment times, we have a team of dedicated Viewings Specialists who will show you around. Whilst they know as much as possible about each property, in-depth questions may be better directed towards the Sales Team in the office.
If you would rather a ‘virtual viewing’ where one of the team shows you the property via a live streaming service, please just let us know.
Selling?
We offer free Market Appraisals or Sales Advice Meetings without obligation. Find out how our award winning service can help you achieve the best possible result in the sale of your property.
Legal
You may download, store and use the material for your own personal use and research. You may not republish, retransmit, redistribute or otherwise make the material available to any party or make the same available on any website, online service or bulletin board of your own or of any other party or make the same available in hard copy or in any other media without the website owner's express prior written consent. The website owner's copyright must remain on all reproductions of material taken from this website.
Brochures
Property Brochure- COUNCIL TAXA payment made to your local authority in order to pay for local services like schools, libraries, and refuse collection. The amount you pay depends on the value of the property.Read more about council Tax in our glossary page.
- Ask agent
- PARKINGDetails of how and where vehicles can be parked, and any associated costs.Read more about parking in our glossary page.
- Yes
- GARDENA property has access to an outdoor space, which could be private or shared.
- Yes
- ACCESSIBILITYHow a property has been adapted to meet the needs of vulnerable or disabled individuals.Read more about accessibility in our glossary page.
- Ask agent
Melingriffith Close, Newport, Glan Llyn
Add an important place to see how long it'd take to get there from our property listings.
__mins driving to your place
Explore area BETA
Newport
Get to know this area with AI-generated guides about local green spaces, transport links, restaurants and more.
Get an instant, personalised result:
- Show sellers you’re serious
- Secure viewings faster with agents
- No impact on your credit score
Your mortgage
Notes
Staying secure when looking for property
Ensure you're up to date with our latest advice on how to avoid fraud or scams when looking for property online.
Visit our security centre to find out moreDisclaimer - Property reference ACP43326_NPT_105. The information displayed about this property comprises a property advertisement. Rightmove.co.uk makes no warranty as to the accuracy or completeness of the advertisement or any linked or associated information, and Rightmove has no control over the content. This property advertisement does not constitute property particulars. The information is provided and maintained by Archer & Co, Usk. Please contact the selling agent or developer directly to obtain any information which may be available under the terms of The Energy Performance of Buildings (Certificates and Inspections) (England and Wales) Regulations 2007 or the Home Report if in relation to a residential property in Scotland.
*This is the average speed from the provider with the fastest broadband package available at this postcode. The average speed displayed is based on the download speeds of at least 50% of customers at peak time (8pm to 10pm). Fibre/cable services at the postcode are subject to availability and may differ between properties within a postcode. Speeds can be affected by a range of technical and environmental factors. The speed at the property may be lower than that listed above. You can check the estimated speed and confirm availability to a property prior to purchasing on the broadband provider's website. Providers may increase charges. The information is provided and maintained by Decision Technologies Limited. **This is indicative only and based on a 2-person household with multiple devices and simultaneous usage. Broadband performance is affected by multiple factors including number of occupants and devices, simultaneous usage, router range etc. For more information speak to your broadband provider.
Map data ©OpenStreetMap contributors.








