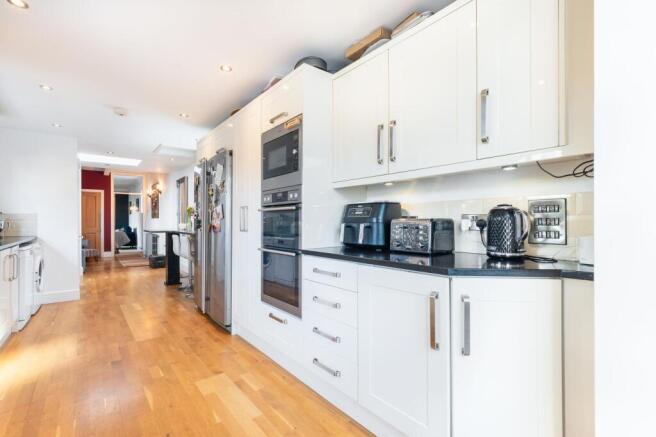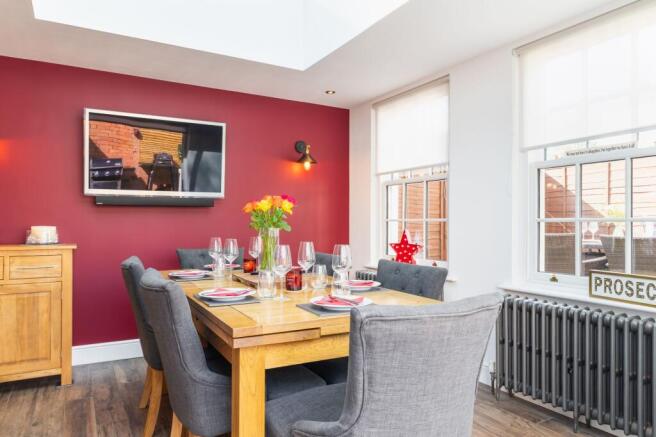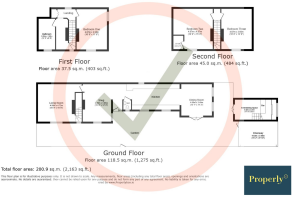
Kenilworth Road, Leamington Spa, CV32

- PROPERTY TYPE
Town House
- BEDROOMS
3
- BATHROOMS
2
- SIZE
1,841 sq ft
171 sq m
- TENUREDescribes how you own a property. There are different types of tenure - freehold, leasehold, and commonhold.Read more about tenure in our glossary page.
Freehold
Key features
- Stylish three double bedroom town centre property
- Living room & Snug
- Separate dining room with Lantern roof
- Well appointed galley kitchen
- Cloakroom
- Master bedroom & family bathroom to first floor
- Two further bedrooms & an ensuite to second floor
- Professionally landscaped garden with patios, lawns & feature panelling
- Purpose built garage, fitted out as entertaining space
- Driveway with off-road parking
Description
A hidden gem in the town centre that has been refurbished throughout by the present owners. Giving stylish and spacious accommodation in the heart of Leamington Spa, within easy walking distance of all the amenities that are on offer. A fabulous property that you can just move straight in to and start enjoying town centre living.
This wonderful home has an abundance of space on the ground floor with a formal living room, snug, kitchen and dining room with lantern roof. Three double bedrooms and two bathrooms occupy the two upper floors. Everything has been designed and finished to the highest standard.
Outside you will find the perfect entertaining space with a professionally landscaped sunny walled garden with feature panels and astroturf lawns just waiting for you to enjoy the summer months in secluded luxury.
Finally the jewel in the crown of the outside space is a purpose built garage which has been fitted out with a bar, TV and living area with french doors onto the garden (there’s even a raised bed deck for occasional guests!). And don’t forget the driveway providing off road parking, a rare benefit in town.
EPC Rating: E
Entrance hallway
This hidden jem is approached through a doorway from the Kenilworth Road and surrounded by a walled garden.
Partially glazed panelled front door into the entrance hallway with timber flooring extending through into the open plan snug and kitchen diner.
Galley kitchen
This is a kitchen that has been fitted out for someone who loves to cook with a large range of cream gloss shaker style wall and base units and polished granite worktops. A range of AEG integrated appliances include a double oven, microwave and five burner gas hob with Neff extractor. Space for full size matching Samsung fridge and freezer ensure there is plenty of space for refridgerated food storage. There is also space for a washing machine tumble dryer and dishwasher. The kitchen benefits from double glazed windows to two sides as well as a velux skylight.
Dining room
4m x 3.4m
An opening from the kitchen takes you through to a light and airy dining room which has two double glazed windows, a stylish lantern roof and french doors on to the garden. The dining room has two radiators and a tiled timber effect floor. A great space for entertaining as it opens straight out onto the garden.
Snug
4.8m x 3.65m
The snug has a continuation of the timber flooring, double glazed windows to two sides overlooking the garden and two radiators. This room is currently used as a snug and home office but would work equally well as a playroom. A timber panelled door leads into a useful storage cupboard.
Living room
4.8m x 4.72m
A timber panelled door from the snug leads into the carpeted living room with a feature radiator and double glazed window to front elevation. Decorative full height wall panelling has been fitted to one wall providing a lovely feature which compliments the coved ceiling and gas fireplace with a stone surround and feature panelling above.
Cloakroom
Off the hallway is a timber panel door to the downstairs cloakroom which has been fitted out with ceramic timber effect floor tiles, a heated towel rail and an obscured double glazed window to the front elevation. A two piece bathroom suite with a wall mounted sink and a WC with a concealed cistern and half height subway tiles.
Stairway & landing
Carpeted stairs off the living room rise to the first floor landing with obscured double glazed windows to the top and bottom of the stairs. A radiator and double doors into airing cupboard housing the boiler and water tank.
Bedroom One
4.87m x 3.65m
A timber panelled door into bedroom one with carpeted flooring, radiator and ceiling light point. This lovely light in every room is dual aspect with two double glazed windows and benefits from full height mirrored built-in wardrobes to one wall.
Family bathroom
3.65m x 1.98m
A timber panelled door into the family bathroom with tiled flooring, chrome heated towel rail and obscured double glazed window to the front elevation. The handbasin is set in to furniture cabinets providing lots of storage. There is also a WC, double ended bath and large walk-in shower cubicle With full height tiling and a chrome thermostatic shower.
Bedroom Two
4.87m x 4.57m
A timber panelled door leads into bedroom two with carpeted flooring, radiator and double glazed window to front elevation. Full height wardrobes and drawers offer plenty of built-in storage to one wall.
Shower room
A timber panelled door leads into the ensuite with tiled floor and walls, handbasin and WC. A black framed shower cubicle and with full height tiling and a chrome thermostatic shower.
Bedroom Three
4.87m x 3.65m
A timber panelled door leads into bedroom three with carpeted flooring, radiator and double glazed window to front elevation. Full height wardrobes and over bed cupboards provide plenty of storage. There is also a feature panelled wall and an additional timber door to access a further storage cupboard.
Entertaining space
A wonderful feature of the garden is the purpose-built entertaining space which has French doors and a velux window, tiled floor and radiator. So it is perfect for all year round use. Fitted out with a bar that doubles as a desk space, if you’re working from home and a large built in storage cupboard. Another great feature is the raised bed deck for occasional guests.
This large and sunny garden is an unexpected benefit in a town centre property and certainly provides plenty of space for entertaining.
Garden
The garden is at front of the property and has been professionally landscaped to include distinctly different areas for entertaining and enjoying the sun at different times of the day. With two raised Astroturf areas, a sun terrace and feature panelling to walls.
Parking - Driveway
Another benefit is the single drive with off-road parking and a gate access into the garden.
- COUNCIL TAXA payment made to your local authority in order to pay for local services like schools, libraries, and refuse collection. The amount you pay depends on the value of the property.Read more about council Tax in our glossary page.
- Band: E
- PARKINGDetails of how and where vehicles can be parked, and any associated costs.Read more about parking in our glossary page.
- Driveway
- GARDENA property has access to an outdoor space, which could be private or shared.
- Private garden
- ACCESSIBILITYHow a property has been adapted to meet the needs of vulnerable or disabled individuals.Read more about accessibility in our glossary page.
- Ask agent
Energy performance certificate - ask agent
Kenilworth Road, Leamington Spa, CV32
Add an important place to see how long it'd take to get there from our property listings.
__mins driving to your place
Get an instant, personalised result:
- Show sellers you’re serious
- Secure viewings faster with agents
- No impact on your credit score
Your mortgage
Notes
Staying secure when looking for property
Ensure you're up to date with our latest advice on how to avoid fraud or scams when looking for property online.
Visit our security centre to find out moreDisclaimer - Property reference bfd2cee2-33b0-4f5f-9c1b-5173e782e0a5. The information displayed about this property comprises a property advertisement. Rightmove.co.uk makes no warranty as to the accuracy or completeness of the advertisement or any linked or associated information, and Rightmove has no control over the content. This property advertisement does not constitute property particulars. The information is provided and maintained by Properly, London. Please contact the selling agent or developer directly to obtain any information which may be available under the terms of The Energy Performance of Buildings (Certificates and Inspections) (England and Wales) Regulations 2007 or the Home Report if in relation to a residential property in Scotland.
*This is the average speed from the provider with the fastest broadband package available at this postcode. The average speed displayed is based on the download speeds of at least 50% of customers at peak time (8pm to 10pm). Fibre/cable services at the postcode are subject to availability and may differ between properties within a postcode. Speeds can be affected by a range of technical and environmental factors. The speed at the property may be lower than that listed above. You can check the estimated speed and confirm availability to a property prior to purchasing on the broadband provider's website. Providers may increase charges. The information is provided and maintained by Decision Technologies Limited. **This is indicative only and based on a 2-person household with multiple devices and simultaneous usage. Broadband performance is affected by multiple factors including number of occupants and devices, simultaneous usage, router range etc. For more information speak to your broadband provider.
Map data ©OpenStreetMap contributors.





