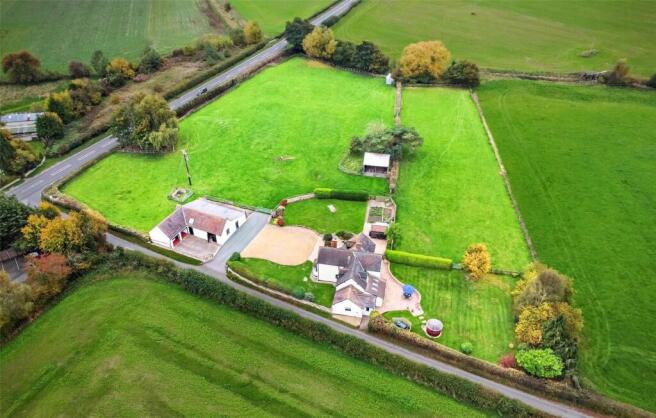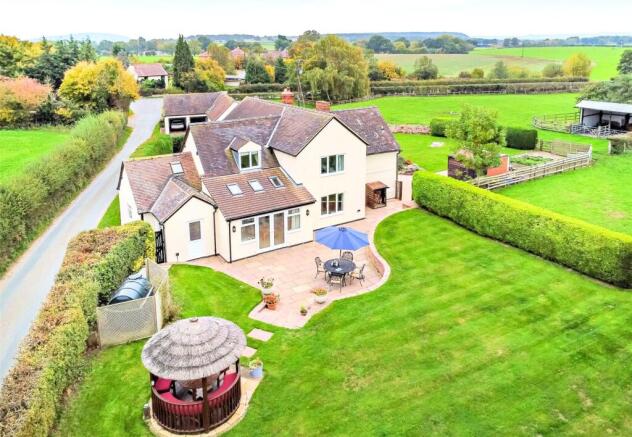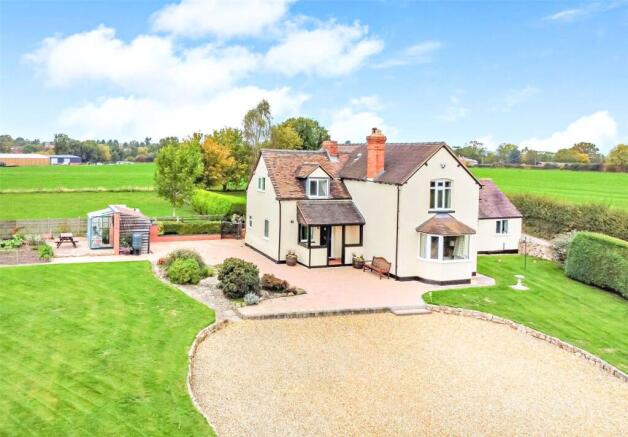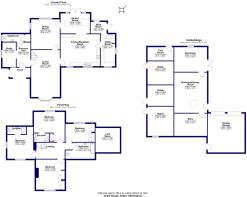Bank House, Astley, Shrewsbury, Shropshire

- PROPERTY TYPE
Equestrian Facility
- BEDROOMS
4
- BATHROOMS
3
- SIZE
Ask agent
- TENUREDescribes how you own a property. There are different types of tenure - freehold, leasehold, and commonhold.Read more about tenure in our glossary page.
Freehold
Key features
- Stunningly presented and appointed detached family home
- Family Living Kitchen with a wonderful garden room adjoining
- Vast outbuilding providing potencial for conversion (subject to planning)
- Stunningly maintained and designed
- Two paddocks
- EPC: E
- Freehold
Description
Situation: Bank House is a stunningly presented and appointed detached family home, set within an impressive 3.7 acres (1.49 ha), providing flexible living accommodation. On arrival, you enter into a charming entrance hall with exposed beams leading to a light dual aspect
study and guest WC.
Bank House is approached via a twin gated entrance onto a large driveway, which extends through to the field, whilst also leading to a large gravelled driveway providing parking for several cars. In addition is a useful concrete parking area which adjoins the
outbuilding and double garage.
The spacious living room has a wealth of character and charm with exposed beams, feature fireplace with a Clearview log burner and bay window with stunning views over the garden and the South Shropshire Hills. The dual aspect dining room is the perfect space for entertaining and enjoying views over the garden.
The family living-kitchen is particularly impressive with stylish wall and base fitted units, tiled floor with underfloor heating, integrated BOSCH electric oven and grill, 4-ring AEG induction hob, Hotpoint filter hood, integral dishwasher and space and plumbing for an
American fridge-freezer.
Off the family kitchen is a wonderful garden room with exposed beams and skylights, along with a useful utility room with wall and base units, sink, and plumbing and space for a washing machine and dryer, also housing the Worcester oil-fired central heating boiler. Off
the utility room is a rear porch and above is useful attic space with lighting and a boarded floor.
On the first floor the period charm continues with exposed ceiling timbers. The principal bedroom suite provides built-in wardrobes and an en-suite shower room, and the second bedroom also benefits from the same. A further two bedrooms are served by the family
bathroom and have built-in storage. All the bedrooms have wonderful views over open countryside.
The gardens are particularly awe inspiring having been stunningly maintained and designed by the current owners, with immaculate manicured lawns to the front, bordered by well-stocked shrubbery beds containing a number of different plants. A block paved area
then leads to an Indian sandstone patio with timber and tiled garden store, greenhouse and vegetable beds.
A timber gate leads to the rear, where the patio extends to provide a fantastic outdoor area for al fresco dining. Steps rise to further wellmaintained lawns, edged by an established hedgerow and containing a number of shrubs and specimen trees. The garden also boasts a
timber and thatch covered dining area.
Alongside a substantial family home, Bank House offers a vast outbuilding offering potential for conversion to a residential dwelling subject to planning. The outbuilding consists of a workshop with twin part-glazed timber entrance doors, with power and light points, a games room/further workshop with vaulted ceiling which could lend itself to a multitude of uses, a garden store and a tack room, both with power and light, and three loose boxes, also with lighting.
Services: Mains water and electricity. Oil fired heating. Septic tank drainage.
Council Tax: Band: G
Postcode: SY4 4BX
Local Authority: Shropshire Council )
Mobile Signal: EE Y three Y O2 Y Vodafone Y
Broadband Speed: Our research has indicated that Superfast Broadband is available at this property. Please conduct your own research to ensure the speeds meet your requirements.
Flood Risk: Rivers and Sea and Surface Water - Very Low Risk
Fixtures and Fittings: Whilst all attempts have been made to accurately describe the property in regard to fixtures and fittings, a comprehensive list will be made available by the seller’s solicitors.
Wayleaves, Easements and Rights of Way: The property will be sold subject to and with the benefit of all wayleaves, easements and rights of way, whether mentioned in these particulars or not.
Please Note: The septic tank was installed prior to 2015.
Directions: Directions: From the Battlefield Roundabout, approached from Battlefield Road (south), take the 3rd exit onto the A53 signposted Newcastle/Shawbury/Market Drayton.
Continue along the A53 for 1.7 miles and take the left turn signposted Astley/Hadnall. Bank House is the 1st property on the left.
General.
what3words: ///realm.lease.wreckAcreage: 3.7
Brochures
Particulars- COUNCIL TAXA payment made to your local authority in order to pay for local services like schools, libraries, and refuse collection. The amount you pay depends on the value of the property.Read more about council Tax in our glossary page.
- Band: TBC
- PARKINGDetails of how and where vehicles can be parked, and any associated costs.Read more about parking in our glossary page.
- Yes
- GARDENA property has access to an outdoor space, which could be private or shared.
- Yes
- ACCESSIBILITYHow a property has been adapted to meet the needs of vulnerable or disabled individuals.Read more about accessibility in our glossary page.
- Ask agent
Bank House, Astley, Shrewsbury, Shropshire
Add an important place to see how long it'd take to get there from our property listings.
__mins driving to your place
Get an instant, personalised result:
- Show sellers you’re serious
- Secure viewings faster with agents
- No impact on your credit score
Your mortgage
Notes
Staying secure when looking for property
Ensure you're up to date with our latest advice on how to avoid fraud or scams when looking for property online.
Visit our security centre to find out moreDisclaimer - Property reference SBY250037. The information displayed about this property comprises a property advertisement. Rightmove.co.uk makes no warranty as to the accuracy or completeness of the advertisement or any linked or associated information, and Rightmove has no control over the content. This property advertisement does not constitute property particulars. The information is provided and maintained by Balfours LLP, Shrewsbury. Please contact the selling agent or developer directly to obtain any information which may be available under the terms of The Energy Performance of Buildings (Certificates and Inspections) (England and Wales) Regulations 2007 or the Home Report if in relation to a residential property in Scotland.
*This is the average speed from the provider with the fastest broadband package available at this postcode. The average speed displayed is based on the download speeds of at least 50% of customers at peak time (8pm to 10pm). Fibre/cable services at the postcode are subject to availability and may differ between properties within a postcode. Speeds can be affected by a range of technical and environmental factors. The speed at the property may be lower than that listed above. You can check the estimated speed and confirm availability to a property prior to purchasing on the broadband provider's website. Providers may increase charges. The information is provided and maintained by Decision Technologies Limited. **This is indicative only and based on a 2-person household with multiple devices and simultaneous usage. Broadband performance is affected by multiple factors including number of occupants and devices, simultaneous usage, router range etc. For more information speak to your broadband provider.
Map data ©OpenStreetMap contributors.







