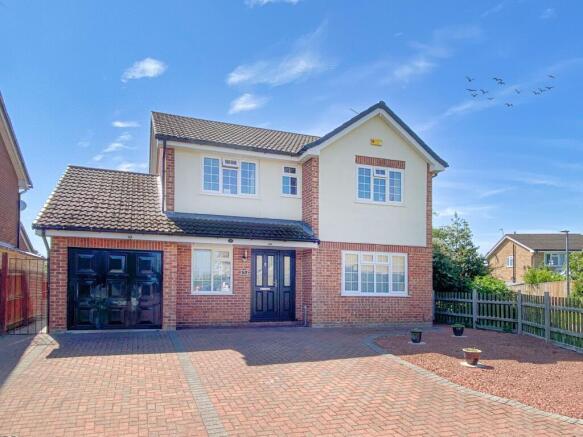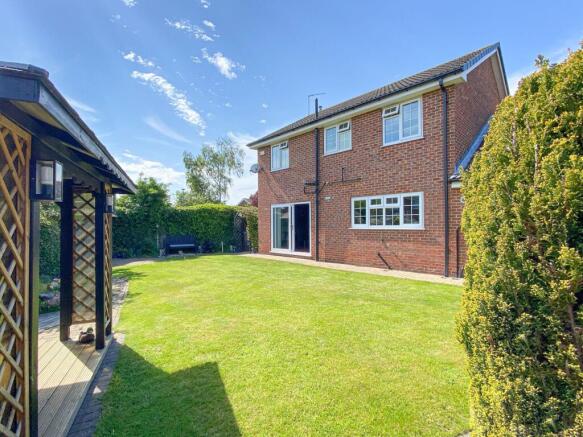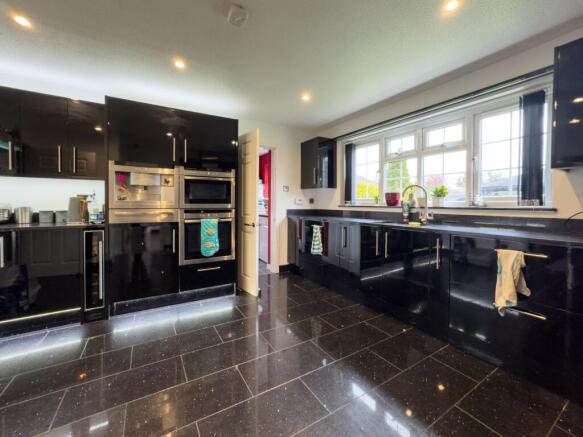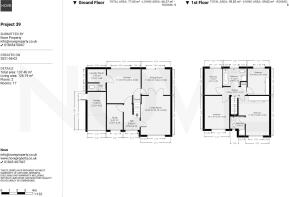Allerdale Close, Thirsk, YO7

- PROPERTY TYPE
Detached
- BEDROOMS
4
- BATHROOMS
2
- SIZE
1,367 sq ft
127 sq m
- TENUREDescribes how you own a property. There are different types of tenure - freehold, leasehold, and commonhold.Read more about tenure in our glossary page.
Freehold
Key features
- 4 Bed Detached Home
- South Facing Garden
- Garage
- Cul de Sac Location
- Gas Central Heating
Description
Nestled discreetly in a picturesque cul de sac, this spacious 4-bedroom detached house radiates charm and elegance. Stepping inside, the inviting ambience is complemented by gas central heating, ensuring warmth throughout. The layout boasts impressive room dimensions, promoting a feeling of space and versatility. The South facing garden is a tranquil retreat, offering a haven for relaxation and al fresco dining. Noteworthy features include a sizeable wooden gazebo, a decked area, and a summer house with power, perfect for entertaining guests or unwinding in style. The well-tended lawn is embellished with flourishing flower beds and a brick path, creating a serene atmosphere. Additional perks include a side door leading to the garage, ideal for seamless access.
Exuding practicality and comfort, the exterior of this property presents a seamlessly integrated garage, adorned with an up-and-over door for ease of use. The garage boasts water, power, and lighting features, complete with wall storage for added convenience. Complementing the garage is a double-width block-paved driveway, ensuring ample parking space for multiple vehicles. Moving across the property, a designated area for wheelie bins and two sheds provide ample storage solutions, catering to your organisational needs. Whether enjoying the tranquillity of the garden or relishing the practical amenities, this property offers a harmonious blend of sophistication and functionality, creating a truly exceptional living experience.
EPC Rating: C
Entrance Hall
On entering the property, you are welcomed into a large hall which offers access to all ground floor rooms and stairs to the first floor. The hall is tiled with glossy green tiles which bounce light around the hall.
Sitting Room
4.84m x 3.61m
To the front of the property, the sitting room has a gas fire set into the feature wall. The large window to the front of the property and double doors into the dining room allow the room to fill with natural light.
Dining Room
3.59m x 3.29m
The dining room has herringbone wood effect flooring and a large patio door opening to the rear garden. This is a well proportioned and light room with a further door leading to the kitchen.
Study
3.11m x 1.83m
To the front of the house, the study is fully fitted with furniture comprising desk, drawers, cupboards, and shelving. There is a window to the front of the property.
Kitchen
4.05m x 3.86m
The kitchen consists of high gloss black base and wall units and granite worktops with a breakfast bar. The kitchen has many features and integrated appliances. The oven, combination microwave oven, coffee machine, induction hob, warming drawer, and extractor fan are all NEFF. There is also a built-in fridge and separate wine cooler. The kitchen has ample storage with many innovative drawers and cupboards. There is a walk in under stairs cupboard offering additional storage. The floor is tiled. LED lighting is fitted to illuminate the work surfaces and kick boards. A large window overlooks the south facing garden. Door leads to utility room.
Utility
2.34m x 1.68m
The utility room has access to the side of the property via a UPVC door. There is a gas fired central heating boiler and plumbing for domestic appliances with worktop over and a fitted drawer unit. There is a window overlooking the rear garden. Door to downstairs toilet.
Ground Floor Toilet
2.34m x 0.95m
The utility room has access to the side of the property via a UPVC door. There is a gas fired central heating boiler and plumbing for domestic appliances with worktop over and a fitted drawer unit.. There is a window overlooking the rear garden. Door to downstairs toilet.
First Floor Landing
Doors to bedrooms, family bathroom, and airing cupboard containing hot water cylinder and shower pump. There is access to the part-boarded and illuminated loft space.
Bedroom One
4.8m x 3.72m
This large double bedroom is situated to the front of the property and has floor to ceiling built in wardrobes with mirror doors. A large window overlooks the drive. Door to En Suite shower room.
En Suite
1.79m x 1.65m
A step in, tiled shower cubicle with rainfall head which is powered by a water pump. White toilet and washbasin vanity with storage drawers under. There is an illuminated and heated mirror over the washbasin. Obscured glass window to the front of the property.
Bedroom Two
4.08m x 2.88m
Window to the front of the property. This double bedroom benefits from floor to ceiling wardrobes with mirror doors.
Bedroom Three
3.08m x 2.61m
Currently used as a study, the room will accommodate a double bed. There are floor to ceiling wardrobes with mirror doors. A window overlooks the rear garden.
Bedroom Four
3.07m x 1.94m
This single bedroom to the rear of the property overlooks the garden.
Bathroom
2.12m x 2.85m
The modern, white suite features a jacuzzi bath, separate shower cubicle. The power shower also features a rainfall style head. The walls are tiled in modern style. The washbasin vanity has drawer storage. There is a further small storage cupboard and an illuminated heated mirror.
Garden
The large, South facing garden is home to a substantial wooden gazebo sitting on a decked area and summer house with power. The garden is mainly laid to lawn with well-established flower beds and a brick path. Access to the side of the property with a side door into the garage. To the other side of the property there is a storage area for wheelie bins and 2 sheds offering further storage.
Parking - Garage
The part integrated garage has an up and over door and side access into the garden, there is water, power, and lighting with wall storage.
Parking - Driveway
Double width, block paved driveway.
Brochures
Brochure 1- COUNCIL TAXA payment made to your local authority in order to pay for local services like schools, libraries, and refuse collection. The amount you pay depends on the value of the property.Read more about council Tax in our glossary page.
- Band: E
- PARKINGDetails of how and where vehicles can be parked, and any associated costs.Read more about parking in our glossary page.
- Garage,Driveway
- GARDENA property has access to an outdoor space, which could be private or shared.
- Private garden
- ACCESSIBILITYHow a property has been adapted to meet the needs of vulnerable or disabled individuals.Read more about accessibility in our glossary page.
- Ask agent
Energy performance certificate - ask agent
Allerdale Close, Thirsk, YO7
Add an important place to see how long it'd take to get there from our property listings.
__mins driving to your place
Get an instant, personalised result:
- Show sellers you’re serious
- Secure viewings faster with agents
- No impact on your credit score
Your mortgage
Notes
Staying secure when looking for property
Ensure you're up to date with our latest advice on how to avoid fraud or scams when looking for property online.
Visit our security centre to find out moreDisclaimer - Property reference 6756817d-655b-4e2b-89eb-bcbcfe05fa36. The information displayed about this property comprises a property advertisement. Rightmove.co.uk makes no warranty as to the accuracy or completeness of the advertisement or any linked or associated information, and Rightmove has no control over the content. This property advertisement does not constitute property particulars. The information is provided and maintained by Nove Property, Thirsk. Please contact the selling agent or developer directly to obtain any information which may be available under the terms of The Energy Performance of Buildings (Certificates and Inspections) (England and Wales) Regulations 2007 or the Home Report if in relation to a residential property in Scotland.
*This is the average speed from the provider with the fastest broadband package available at this postcode. The average speed displayed is based on the download speeds of at least 50% of customers at peak time (8pm to 10pm). Fibre/cable services at the postcode are subject to availability and may differ between properties within a postcode. Speeds can be affected by a range of technical and environmental factors. The speed at the property may be lower than that listed above. You can check the estimated speed and confirm availability to a property prior to purchasing on the broadband provider's website. Providers may increase charges. The information is provided and maintained by Decision Technologies Limited. **This is indicative only and based on a 2-person household with multiple devices and simultaneous usage. Broadband performance is affected by multiple factors including number of occupants and devices, simultaneous usage, router range etc. For more information speak to your broadband provider.
Map data ©OpenStreetMap contributors.




