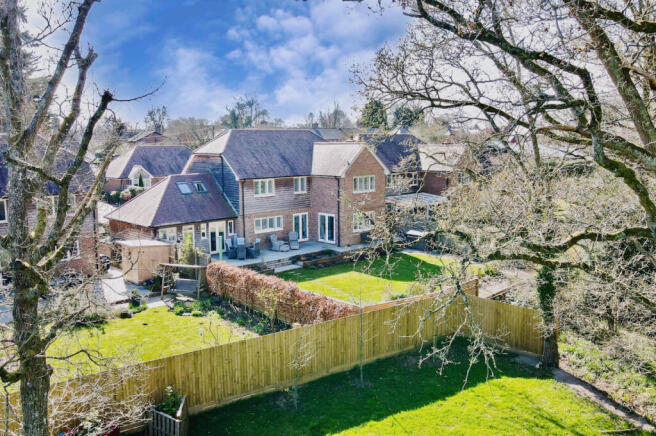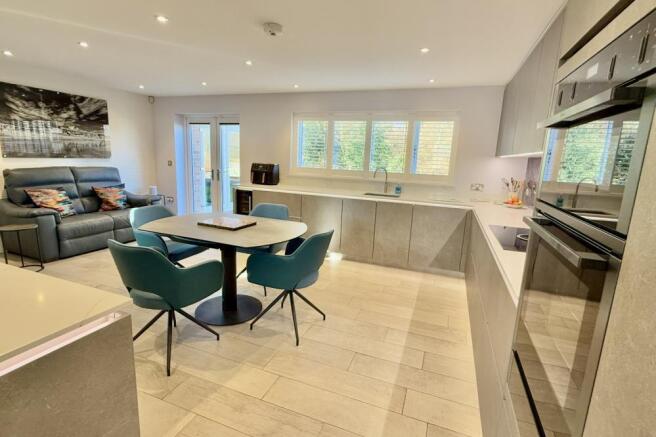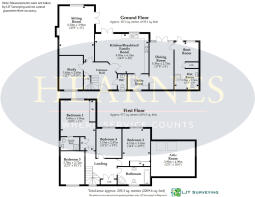
Main Road, Sandleheath Fordingbridge, Hampshire, SP6

- PROPERTY TYPE
Detached
- BEDROOMS
4
- BATHROOMS
3
- SIZE
Ask agent
- TENUREDescribes how you own a property. There are different types of tenure - freehold, leasehold, and commonhold.Read more about tenure in our glossary page.
Ask agent
Key features
- EXCEPTIONAL DETACHED FAMILY HOME WITH ANNEXE POTENTIAL
- CALL FOR FURTHER INFORMATION ABOUT THIS INCREDIBLE HOME & TO BOOK A VIEWING
- ENERGY EFFICIENT ECO HOME BUILT AROUND 10 YEARS AGO WITH EPC A RATING
- HIGHLY EFFICIENT AIR SOURCE HEAT PUMP & SOLAR PANELS
- 4 DOUBE BEDROOMS & 3 CONTEMPORARY STYLE BATH/SHOWER ROOMS
- 4 FLEXIBLE RECEPTION ROOMS WITH LOG BURNER IN SITTING ROOM
- FANTASTIC REMODELLED, HIGH END KITCHEN/DINING/DAY ROOM
- PLENTY OF PARKING
- WONDERFUL PEACEFUL PLOT BACKING ONTO WOODLAND & FARMLAND
- VIEWING ESSENTIAL TO APPRECIATE THIS IMPRESSIVE HOME
Description
A high specification four bedroom detached house constructed in 2015 by a renowned local builder. The property also offers some of the most up to date Eco Features; low energy (A rating), Samsung Air Source Heat Pump with under floor heating throughout the ground floor. The Solar Energy is 100% efficient which could provide an income all year round, triple glazed woodgrain windows and low energy lighting.
The bespoke accommodation of approximately 2210 sq. feet is beautifully presented throughout and comprises of an entrance hall with an under stairs storage cupboard, WC to the side and an oak and glass staircase rising to the first-floor galleried landing and Porcelanosa tiling with underfloor heating which continues through to the kitchen/family room.
The kitchen/dining/family area has recently been completely remodelled to an incredibly high standard. A comprehensive range of contemporary style units are complimented by contrasting, cool quartz marble effect worktops and stunning feature glass splashback. High quality Neff appliances include a double oven and plate warmer, induction hob and downdraught extraction/filter unit, fridge freezer and wine cooler. Completing this incredible space is indirect LED lighting, driftwood style flooring and a Quooker tap that dispenses 100ºC boiling, chilled filtered, still and sparkling water.
A separate utility room affords further storage units and space for additional appliances. The triple aspect sitting room is particularly generous and has a feature fireplace with inset log burner and double doors opening onto the raised patio. The study enjoys views over the front aspect. The living space has been enhanced with the garage being converted to a separate dining room/reception room with double doors to the rear boot room and wet room. This space could easily be utilised as ancillary accommodation or an annexe.
The first galleried landing provides access to the four bedrooms with bedroom one being an exceptional size with fitted wardrobes and a luxurious fully tiled en-suite which has a walk-in shower cubicle, wall hung vanity unit with inset wash hand basin, low level WC and feature inset alcoves. The remaining bedrooms are serviced by the equally contemporary bathroom which is partially tiled with a raised panelled bath, concealed cistern WC corner shower cubicle and vanity unit with inset wash hand basin.
The front of the property is approached via block paviour onto a shingle which provides parking for three cars and turning area. The front garden has been attractively landscaped with a pond and sleeper feature, lighting and external power sockets.
The landscaped rear gardens are a real attribute to the property, measuring around 60 foot by 60 foot and are mainly laid to lawn with a raised patio adjoining the property ideal for al fresco dining and entertaining and a seating area to the rear. The whole of the area is heightened by the wonderful backdrop of paddocks and woodland.
Local Authority: New Forest
Council Tax Band: F
Energy Performance Certificate (EPC): Rating A
Features
- Kitchen-Diner
- En-suite
- Full Double Glazing
- Oven/Hob
- Double Bedrooms
- Front Garden
- Driveway
- Electricity
- Water
- Back Garden
- COUNCIL TAXA payment made to your local authority in order to pay for local services like schools, libraries, and refuse collection. The amount you pay depends on the value of the property.Read more about council Tax in our glossary page.
- Band: F
- PARKINGDetails of how and where vehicles can be parked, and any associated costs.Read more about parking in our glossary page.
- Yes
- GARDENA property has access to an outdoor space, which could be private or shared.
- Yes
- ACCESSIBILITYHow a property has been adapted to meet the needs of vulnerable or disabled individuals.Read more about accessibility in our glossary page.
- Ask agent
Main Road, Sandleheath Fordingbridge, Hampshire, SP6
Add an important place to see how long it'd take to get there from our property listings.
__mins driving to your place



Your mortgage
Notes
Staying secure when looking for property
Ensure you're up to date with our latest advice on how to avoid fraud or scams when looking for property online.
Visit our security centre to find out moreDisclaimer - Property reference Cedarwood_House. The information displayed about this property comprises a property advertisement. Rightmove.co.uk makes no warranty as to the accuracy or completeness of the advertisement or any linked or associated information, and Rightmove has no control over the content. This property advertisement does not constitute property particulars. The information is provided and maintained by Hearnes Estate Agents, Ringwood. Please contact the selling agent or developer directly to obtain any information which may be available under the terms of The Energy Performance of Buildings (Certificates and Inspections) (England and Wales) Regulations 2007 or the Home Report if in relation to a residential property in Scotland.
*This is the average speed from the provider with the fastest broadband package available at this postcode. The average speed displayed is based on the download speeds of at least 50% of customers at peak time (8pm to 10pm). Fibre/cable services at the postcode are subject to availability and may differ between properties within a postcode. Speeds can be affected by a range of technical and environmental factors. The speed at the property may be lower than that listed above. You can check the estimated speed and confirm availability to a property prior to purchasing on the broadband provider's website. Providers may increase charges. The information is provided and maintained by Decision Technologies Limited. **This is indicative only and based on a 2-person household with multiple devices and simultaneous usage. Broadband performance is affected by multiple factors including number of occupants and devices, simultaneous usage, router range etc. For more information speak to your broadband provider.
Map data ©OpenStreetMap contributors.





