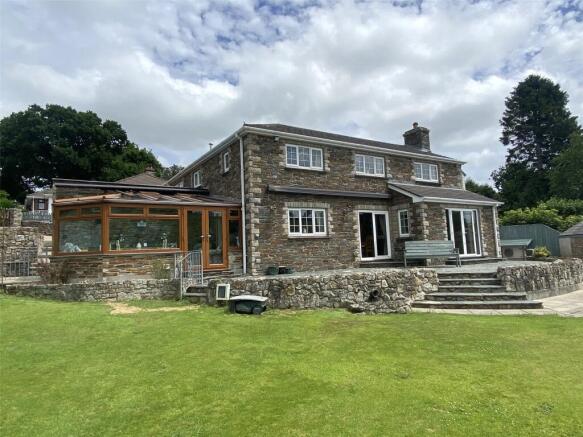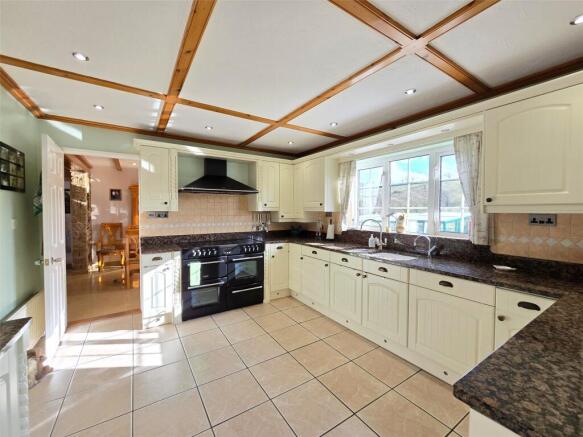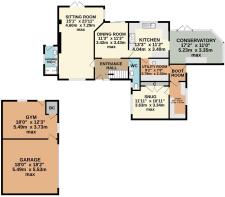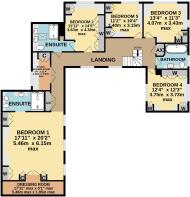
5 bedroom detached house for sale
Bathpool, Launceston, Cornwall, PL15

- PROPERTY TYPE
Detached
- BEDROOMS
5
- BATHROOMS
4
- SIZE
Ask agent
- TENUREDescribes how you own a property. There are different types of tenure - freehold, leasehold, and commonhold.Read more about tenure in our glossary page.
Freehold
Key features
- Spacious, detached executive home.
- Situated in a charming small village.
- Miles of scenic countryside walks right from your doorstep.
- Extended living space featuring a stunning conservatory.
- Oil fired central heating and low maintenance exterior.
- Luxury kitchen with high end appliances, plus a utility room.
- Sumptuous bathrooms with bath and shower facilities.
- Heated outdoor swimming pool with a retractable roof.
- Beautifully landscaped split level gardens.
- Impressive, far reaching views of the Lynher Valley.
Description
Upon entry, you are greeted by a welcoming reception hallway leading to a large formal dining room with double sliding doors to the rear patio. The triple aspect sitting room features a striking stone and granite fireplace with a wooden mantle and an inset LPG fire. The well appointed kitchen boasts solid granite countertops, a two bowl sink with a Quooker boiling tap, and recessed downlights and spotlights within the kickboards. Modern appliances include a built-in electric range oven, extractor fan, refrigerator, dishwasher, wine cooler, and a flip down built-in TV. The adjacent utility room offers even more storage and includes a steam oven, warming drawer, coffee machine, and a fridge/freezer.
The impressive UPVC double glazed conservatory, added six years ago, enjoys a view of the garden and provides ample space for dining and relaxation. For those working from home, there is a ground floor study with built-in storage and a pull out desk. This space is separated by a partition wall from a snug with built-in storage, which could easily be transformed into a larger, multifunctional area. Completing the ground floor is a fully tiled WC.
Upstairs, the spacious landing leads to all rooms, including the luxurious main bedroom. This room features built-in wardrobes, a drop down television panel, and a walk-in dressing room. The en-suite shower room is fully tiled with a double shower, solid granite finishes, mirrored cupboards, and a TV panel. All other bedrooms are generously sized, with built-in storage. Bedroom two benefits from access to a “Jack and Jill” en-suite, which features a sauna and steam shower, dual sinks, solid granite, a TV panel, and ample mirrored storage. The family bathroom is a true highlight, with a spa bath inset in a granite surround. Additionally, there is a study/sewing room with built-in storage, work surfaces, and a built-in DAB radio.
Throughout the home, you'll find high quality porcelain flooring, electric underfloor heating in key areas, and oil fired heating controlled via the Hive app. The windows and doors are all UPVC double glazed for efficiency.
The property sits on a 0.35 acre plot, fully enclosed for privacy. Electric gates with a video intercom, controllable via an app, lead to the block paved driveway, which provides ample off road parking, including a Tesla EV charging point. The double garage offers power, lighting, and water, with an electric door. Adjacent to the garage is a fully equipped gymnasium, which also houses the boiler cupboard.
The expansive rear garden features a south facing paved seating area, ideal for enjoying sunshine throughout the day. There is a fully tiled outdoor shower room/WC with underfloor heating, perfect for use after swimming in the 24ft x 12ft (7.32m x 3.66m) heated pool, which maintains a consistent depth of 4.6 feet (1.37m). The pool benefits from an air-source heat pump and a state of the art salt cleaning system to keep the water crystal clear. The retractable sliding roof allows for year round pool use.
The lawn is level, and a summerhouse with power and light provides a versatile space, previously used as a gaming suite. The lower garden area includes an enclosed space that has been used for growing vegetables. The rear aspect of the property offers stunning, far reaching views over the Lynher Valley and the surrounding countryside.
The property stands proudly in a rural setting on the edge of Bodmin Moor. Surrounding areas are made up of similar large country properties within the parish of North Hill. The parish is served by St Torney Church at North Hill. Within a few miles the villages of Rilla Mill, Coads Green, Upton Cross and North Hill can be found, all of which offer many village facilities. At Rilla Mill there is a village hall with a busy social calendar featuring many regular events and classes. North Hill has a Public House (with a small essential shop within), Parish Church and Car Repair Garage with Coads Green having a County Primary School. Upton Cross also has a County Primary School, Public House and the Sterts Theatre. The property has access to the rugged terrain of Bodmin Moor and in particular the former mining settlement of Minions in the heart of Twelve Mens Moor close to Caradon Hill.
Further comprehensive shopping, commercial and recreational facilities are located in either Launceston (8.5 miles) or Liskeard which is approximately 8 miles. A wide range of private schools St. Josephs (Launceston) and Mount Kelly College (Tavistock). Excellent transport links can be found in the cathedral city of Exeter by road, rail and air (Exeter International Airport) which is about 50 miles. The A30 dual carriageway can be reached in approximately 15 minutes. The continental ferryport and city of Plymouth is approximately 22 miles distant and has regular cross channel services to France and Spain.
From Launceston Town Centre proceed along the A388 (Western Road) upon reaching Pennygillam Roundabout take the third exit signposted toward South Petherwin heading South on the B3254. Continue for approximately 6 miles passing through the village of South Petherwin and hamlets of Slipper Hill and Congdons Shop continuing straight ahead at the crossroads. Continue through Berriow Bridge and Middlewood and then proceed up the hill. Take the next left hand turning to Bathpool and continue down into the village and over the bridge. Take the first left hand turning. Bear left and left again and the entrance to The Dell will be found straight ahead.
what3words.com - ///confetti.wash.bravo
Entrance Hall
3.4m max x 2.08m max
Cloakroom/WC
1.12m x 2.95m
Sitting Room
4.6m max x 7.3m max
Dining Room
3.43m max x 3.43m max
Kitchen
4.04m x 3.4m
Conservatory
5.23m max x 3.35m max
Utility Room
2.8m max x 1.73m min
Boot Room
1.83m x 1.73m
Study
1.73m x 3.73m
Snug
3.63m max x 3.33m max
Study/Sewing Room
1.68m max x 3.45m max
Bedroom 1
5.46m max x 6.15m max
Dressing Room
5.46m max x 1.83m max
En-suite
3.86m x 1.85m
Bedroom 2
3.63m max x 4.4m max
En-suite
3.84m max x 2.46m max
Bedroom 3
4.06m max x 3.43m max
Bedroom 4
3.76m max x 3.73m max
Bedroom 5
3.4m max x 3.15m max
Bathroom/WC
2.77m max x 2.34m max
Outside Shower Room/WC
1.42m x 2.95m
Gym
5.49m max x 3.73m max
Garage
5.49m x 5.54m
Pool Room
8.48m x 6.4m
Summer House
2.8m x 3.8m
SERVICES
Mains water, electricity and drainage.
TENURE
Freehold.
COUNCIL TAX
F: Cornwall Council.
VIEWING ARRANGEMENTS
Strictly by appointment with the selling agent.
Brochures
Particulars- COUNCIL TAXA payment made to your local authority in order to pay for local services like schools, libraries, and refuse collection. The amount you pay depends on the value of the property.Read more about council Tax in our glossary page.
- Band: F
- PARKINGDetails of how and where vehicles can be parked, and any associated costs.Read more about parking in our glossary page.
- Garage,Driveway
- GARDENA property has access to an outdoor space, which could be private or shared.
- Yes
- ACCESSIBILITYHow a property has been adapted to meet the needs of vulnerable or disabled individuals.Read more about accessibility in our glossary page.
- Ask agent
Bathpool, Launceston, Cornwall, PL15
Add an important place to see how long it'd take to get there from our property listings.
__mins driving to your place
Get an instant, personalised result:
- Show sellers you’re serious
- Secure viewings faster with agents
- No impact on your credit score
Your mortgage
Notes
Staying secure when looking for property
Ensure you're up to date with our latest advice on how to avoid fraud or scams when looking for property online.
Visit our security centre to find out moreDisclaimer - Property reference LAU240305. The information displayed about this property comprises a property advertisement. Rightmove.co.uk makes no warranty as to the accuracy or completeness of the advertisement or any linked or associated information, and Rightmove has no control over the content. This property advertisement does not constitute property particulars. The information is provided and maintained by Fine & Country, Launceston. Please contact the selling agent or developer directly to obtain any information which may be available under the terms of The Energy Performance of Buildings (Certificates and Inspections) (England and Wales) Regulations 2007 or the Home Report if in relation to a residential property in Scotland.
*This is the average speed from the provider with the fastest broadband package available at this postcode. The average speed displayed is based on the download speeds of at least 50% of customers at peak time (8pm to 10pm). Fibre/cable services at the postcode are subject to availability and may differ between properties within a postcode. Speeds can be affected by a range of technical and environmental factors. The speed at the property may be lower than that listed above. You can check the estimated speed and confirm availability to a property prior to purchasing on the broadband provider's website. Providers may increase charges. The information is provided and maintained by Decision Technologies Limited. **This is indicative only and based on a 2-person household with multiple devices and simultaneous usage. Broadband performance is affected by multiple factors including number of occupants and devices, simultaneous usage, router range etc. For more information speak to your broadband provider.
Map data ©OpenStreetMap contributors.






