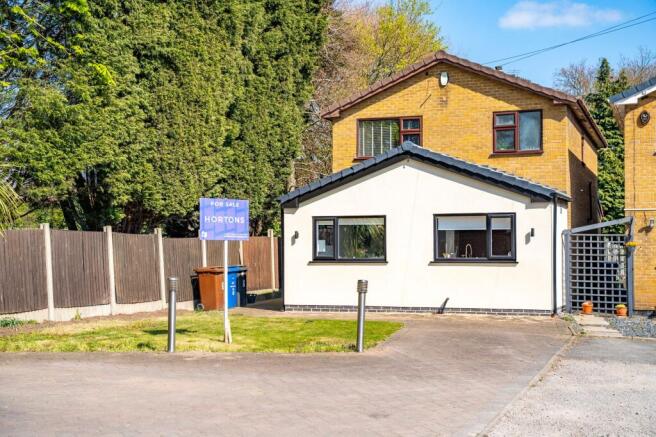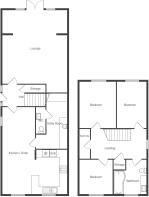Cedar Close, Sandiacre, NG10

- PROPERTY TYPE
Detached
- BEDROOMS
3
- BATHROOMS
1
- SIZE
Ask agent
- TENUREDescribes how you own a property. There are different types of tenure - freehold, leasehold, and commonhold.Read more about tenure in our glossary page.
Freehold
Key features
- A large three bedroom detached family home
- Situated at the head of a cul de sac on a private road
- Newly refurbished open plan kitchen dining room with a seperate utility and downstairs WC
- Double glazed througout
- Gas central heating with a four year old boiler
- Privately enclosed, landscaped rear garden
- Walking distance to local schools
- Five minutes drive to great transport links including the A52 and M1
Description
Outside, the property offers a generous frontage with a large driveway and lawn, providing ample parking space for multiple vehicles. The side elevation of the house leads to a private rear garden through a gate, where an Indian sandstone patio area awaits. This outdoor haven transitions seamlessly into an artificial turf section, bordered by beautifully landscaped flower beds complete with shrubs and ornamental plants. Featuring fenced boundaries for privacy, the rear garden also includes two spacious sheds at the bottom, ideal for storage or potential workshop space. The property's blocked paved driveway can accommodate parking for 3-4 cars, while the expansive lawn offers the possibility of further parking capacity if desired. With no overlooking properties, this outdoor space provides a peaceful retreat for residents to enjoy year-round.
Conveniently situated within walking distance of local schools, open space and Cloudside Nature Reserve and great for commuters, as the A52/junction 25 of the M1 Motorway is approximately five minutes drive away.
Tenure - Freehold
Council Tax Band D £2,155
Partner - Emma Cavers
EPC Rating: C
Entrance Hall
UPVC front entrance door and window, stairs to the first floor landing, cloaks cupboard, radiator and doors to
Lounge
5.33m x 6.02m
An extended lounge facing onto the rear garden with French doors and windows, x4 radiators, half carpet and half Karndene floor, TV point.
Kitchen/Diner
7.16m x 5.31m
A refurbished, black- wall, base and drawer units with wood handles having built-in appliances featuring a full length fridge and separate freezer, x2 'Beko' Ovens with an electric hob and extractor hood over, dishwasher, bin drawer, black sink/waste/drainer unit with Brass Swan mixer tap over, laminate floor, x2 UPVC double glazed windows, vaulted ceiling, spotlights and x3 radiators.
Utility Room
4.19m x 2.46m
Wall and base units with work surface over, sink with mixer tap over, plumbing for automatic washing machine, tiled walls and splashbacks, gas central heating boiler, tiled floor and door to
WC
Low flush w.c, sink with splashbacks, tiled floor, extractor fan.
Landing
UPVC double glazed window, access to the loft door to a large storage cupboard and door to another large cupboard currently used as a wardrobe, radiator and door to
Bedroom One
3.86m x 2.84m
UPVC double glazed window to the rear, radiator, wood floor, spotlights.
Bedroom Two
3.96m x 2.46m
UPVC double glazed window to the rear, radiator.
Bedroom Three
2.74m x 2.79m
UPVC double glazed window to the front, radiator, laminate floor.
Bathroom
This is a large room with a P-shape bath with shower from the mains, low flush w.c, vanity unit with storage and sink, UPV double glazed window to the front, tiled walls and splashbacks, tiled floor, spotlights, extractor fan.
Garden
To the front of the property is a large driveway and lawn and access leading to the side elevation where there is a gate to the rear garden. Here you have an Indian sandstone patio area leading to astroturf that is surrounded by borders with sleepers full of shrubs and flowers. It is privately enclosed with fenced boundaries and has two large sheds at the bottom of the garden. Outside tap and not overlooked.
- COUNCIL TAXA payment made to your local authority in order to pay for local services like schools, libraries, and refuse collection. The amount you pay depends on the value of the property.Read more about council Tax in our glossary page.
- Band: D
- PARKINGDetails of how and where vehicles can be parked, and any associated costs.Read more about parking in our glossary page.
- Yes
- GARDENA property has access to an outdoor space, which could be private or shared.
- Private garden
- ACCESSIBILITYHow a property has been adapted to meet the needs of vulnerable or disabled individuals.Read more about accessibility in our glossary page.
- Ask agent
Energy performance certificate - ask agent
Cedar Close, Sandiacre, NG10
Add an important place to see how long it'd take to get there from our property listings.
__mins driving to your place
Get an instant, personalised result:
- Show sellers you’re serious
- Secure viewings faster with agents
- No impact on your credit score
Your mortgage
Notes
Staying secure when looking for property
Ensure you're up to date with our latest advice on how to avoid fraud or scams when looking for property online.
Visit our security centre to find out moreDisclaimer - Property reference 4ae95fff-12e2-4092-9ff1-8c257412b241. The information displayed about this property comprises a property advertisement. Rightmove.co.uk makes no warranty as to the accuracy or completeness of the advertisement or any linked or associated information, and Rightmove has no control over the content. This property advertisement does not constitute property particulars. The information is provided and maintained by Hortons, National. Please contact the selling agent or developer directly to obtain any information which may be available under the terms of The Energy Performance of Buildings (Certificates and Inspections) (England and Wales) Regulations 2007 or the Home Report if in relation to a residential property in Scotland.
*This is the average speed from the provider with the fastest broadband package available at this postcode. The average speed displayed is based on the download speeds of at least 50% of customers at peak time (8pm to 10pm). Fibre/cable services at the postcode are subject to availability and may differ between properties within a postcode. Speeds can be affected by a range of technical and environmental factors. The speed at the property may be lower than that listed above. You can check the estimated speed and confirm availability to a property prior to purchasing on the broadband provider's website. Providers may increase charges. The information is provided and maintained by Decision Technologies Limited. **This is indicative only and based on a 2-person household with multiple devices and simultaneous usage. Broadband performance is affected by multiple factors including number of occupants and devices, simultaneous usage, router range etc. For more information speak to your broadband provider.
Map data ©OpenStreetMap contributors.




