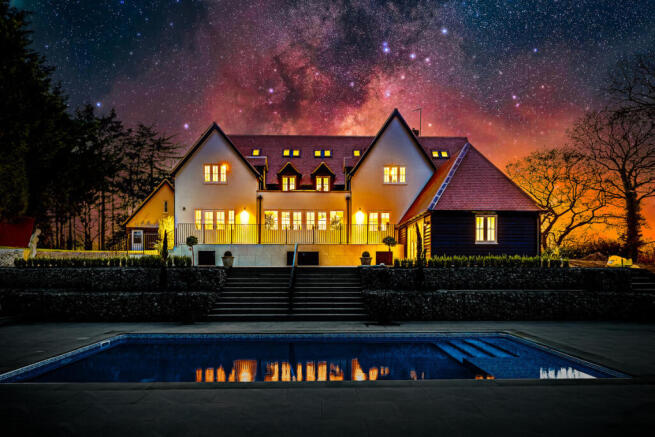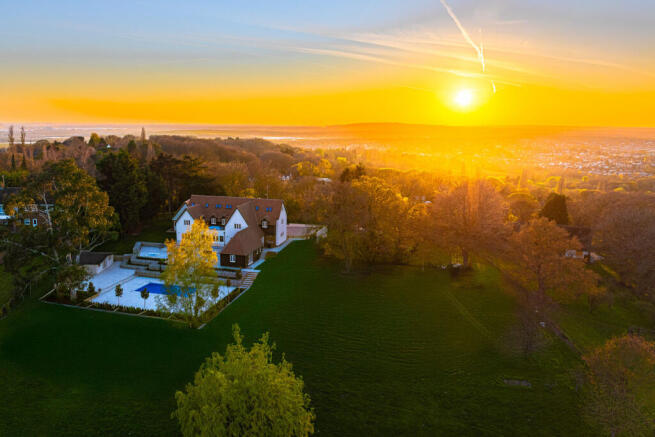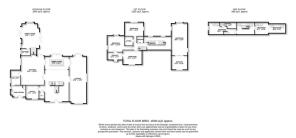Vicarage Hill, Benfleet, SS7

- PROPERTY TYPE
Detached
- BEDROOMS
6
- BATHROOMS
5
- SIZE
4,539 sq ft
422 sq m
- TENUREDescribes how you own a property. There are different types of tenure - freehold, leasehold, and commonhold.Read more about tenure in our glossary page.
Freehold
Key features
- No Onward Chain – Move In Without Delay
- Expansive 4500+ Sq Ft Of Luxurious Indoor Living Space
- High-End Moylan's Kitchen, Perfect For Culinary Enthusiasts
- Spacious 6 Bedrooms And 5 Modern Bathrooms
- Relax And Unwind With A Heated Swimming Pool And Hot Tub
- Set On A Highly Exclusive And Ultra-Private Lane
- Beautifully Landscaped Grounds Spanning 3 Acres
- Convenient Access To Top Schools, Boyce Hill Golf Club, And Local Amenities
- Close Proximity To Benfleet Station With Direct Rail Links To London
- Secluded Yet Accessible Location, Offering The Best Of Both Worlds
Description
An Exclusive Retreat on a Private Road – South Benfleet
Tucked away on an ultra-private lane just off the prestigious Vicarage Hill, this exceptional six-bedroom residence offers over 4,500 sq ft of luxury living, set within more than 3 acres of beautifully landscaped grounds. With only a handful of homes along this discreet road, privacy and exclusivity are assured from the moment you arrive.
A striking entrance hall welcomes you with soaring vaulted ceilings and a grand split central staircase, framed by an exquisite chandelier that sets the tone for the elegance that flows throughout the home.
At the heart of the property lies a bespoke Moylans kitchen – a showpiece of design and function – perfect for both everyday living and entertaining on a grand scale. Steps lead down into a stylish second reception room, complete with a fitted bar, providing the ideal space to unwind or host, with seamless flow out to the swimming pool and surrounding terrace – offering that coveted inside-outside lifestyle.
Upstairs, the primary bedroom suite is a true sanctuary, featuring a hotel-style en-suite bathroom and generous proportions. Bedrooms two and three are connected by a Jack & Jill bathroom, while bedroom four enjoys its own en-suite. The second floor offers two further bedrooms – one with an en-suite, making it perfect for guests, older children, or live-in help.
Externally, the property is just as impressive. The sweeping drive leads you through extensive landscaping to a double garage and gated entrance, offering ample parking and security. To the rear, the elevated grounds offer picturesque views and a summer house, ideal as a games room or peaceful retreat.
Situated in a highly desirable pocket of South Benfleet, this home enjoys close proximity to King John Senior School, Benfleet Station, and a host of charming pubs and restaurants nestled just at the bottom of the hill. For those with a passion for golf, the esteemed Boyce Hill Golf Course – one of the area’s most sought-after clubs – is just moments away.
This is the perfect residence for someone who values privacy, space, and seclusion, whilst still being just an arm’s reach from everything one could need. A truly rare opportunity to enjoy a lifestyle that balances tranquillity with convenience.
Entrance Hall
19'9" x 35'2" (6.02m x 10.72m)
As you step through the grand, warm wooden door, you're greeted by the cool elegance of hardwood floors underfoot. The eye is immediately drawn to the stunning central split staircase, gracefully leading to the first floor. Above, pendant lights hang from the open ceiling, casting a soft, inviting glow. Two sleek vertical radiators frame the space, adding both warmth and a contemporary touch to the room’s design.
Dining Room
19'9" x 11'8" (6.02m x 3.56m)
Behind the stairs, you'll discover the open dining area, where a large skylight lantern above illuminates the space with natural light. Two sets of double-glazed French doors invite the outdoors in, flooding the room with sunlight. The same elegant wooden flooring continues here, seamlessly connecting the areas, while recessed spotlights highlight the room's charm and warmth.
Lounge
14'0" x 38'8" (4.27m x 11.79m)
Black double-glazed glass doors lead you into the lounge, where plush carpeted flooring adds a cozy feel to the space. Double-glazed French doors open out onto the patio and garden, seamlessly blending indoor and outdoor living. The room is warmed by four radiators, and dual-aspect double-glazed windows to the front and side flood the area with natural light, creating a bright and airy atmosphere.
Kitchen
18'11" x 23'5" (5.77m x 7.14m)
Step into the heart of the home through two elegant sets of double doors into Moylan's bespoke kitchen. This beautifully designed space features a range of wall and base units, complemented by a striking Calcutta-style quartz worktop and matching splashback. A charming butler sink with a gold swan neck mixer tap is set within the worktop, adding both style and practicality to the space. A matching breakfast bar with both front and rear storage provides practicality without compromising on style. Integrated NEFF appliances, including an oven, combination microwave, wine fridge, and induction hob, offer modern convenience. The quartz-plated window sill enhances the kitchen’s aesthetic appeal.
Soft pendant lighting and recessed spotlights illuminate the space, while double-glazed French doors open onto the outside patio, offering seamless indoor-outdoor living. Two vertical radiators add a contemporary touch and ensure warmth throughout the room.
Family Room
15'1" x 26'8" (4.6m x 8.13m)
Step down the carpeted stairs into the family room, where you're immediately welcomed by an abundance of natural light streaming in through double-glazed bi-fold doors on both sides of the room, each leading out to the garden patio. An additional double-glazed window at the far end further brightens the space. A bespoke bar with a sleek quartz worksurface takes center stage, complete with a Butler sink and a luxurious gold-plated swan neck mixer tap, offering both style and functionality. The room features cool wooden flooring that adds a touch of modern elegance, while recessed spotlighting enhances the atmosphere. The room features cool wooden flooring that adds a touch of modern elegance, while recessed spotlighting enhances the atmosphere.
Bathroom
7'9" x 5'10" (2.36m x 1.78m)
The bathroom features a stylish three-piece suite, including a luxurious walk-in shower with a rainfall showerhead and an additional handheld shower attachment for versatility. A sleek wall-mounted W.C. and a wash hand basin rest on a contemporary wall-mounted vanity unit, offering both practicality and elegance. The heated towel rail adds comfort, while recessed spotlighting illuminates the space. The room is beautifully finished with matching floor and wall tiles, creating a cohesive look. A double-glazed obscure window to the side aspect ensures privacy while allowing light to filter in.
Utility Room
8'2" x 12'0" (2.49m x 3.66m)
The bespoke Moylan's utility room features a range of wall and base units, providing ample storage space. It offers dedicated space and plumbing for a washing machine, along with a butler sink elegantly set into a Calcutta-style quartz work surface, complemented by a gold-plated swan neck mixer tap. Bespoke fitted cabinets house the boiler, ensuring both functionality and a streamlined look. A double-glazed window to the side aspect allows natural light to brighten the space, while cool wooden flooring adds a modern touch. The carefully designed cabinetry completes the room, offering a perfect blend of practicality and style.
Boot Room
12'4" x 9'5" (3.76m x 2.87m)
The boot room has everything you need after those woodland walks. A solid wooden door leads you out to the front of the property, while two double-glazed windows at the front brighten the space. The room features Moylen's kitchen cabinetry, with a butler sink elegantly paired with a gold-plated swan neck mixer tap, set into a sleek Calcutta-style quartz work surface. Bespoke fitted cabinets house the consumer unit and provide perfect storage for coats and shoes, while an additional storage cupboard adds to the room's practicality. Recessed spotlighting enhances the space, offering both function and style.
Office
10'6" x 11'0" (3.2m x 3.35m)
The room features plush carpeted flooring, providing a cozy feel, while recessed spotlighting adds a touch of elegance. A double-glazed window to the front aspect allows natural light to fill the space, offering a pleasant view of the outside.
Downstairs W.C.
4'3" x 5'7" (1.3m x 1.7m)
The bathroom features a sleek two-piece suite, including a low-level W.C. and a wash hand basin set into a stylish wall-mounted vanity unit. A heated towel rail adds comfort, while the matching wall and floor tiles create a cohesive and modern look. Recessed spotlighting provides a warm glow, and an extractor fan ensures a well-ventilated space.
First Floor Landing
30'6" x 11'0" (9.3m x 3.35m)
The partially galleried landing features soft carpeted flooring, creating a welcoming atmosphere. Two radiators provide warmth, while double-glazed windows to both the rear and front aspects flood the space with natural light. Recessed spotlighting adds a modern touch, highlighting the room's elegant design.
Bedroom One
13'1" x 26'6" (3.99m x 8.08m)
Bedroom one boasts a slightly vaulted ceiling, adding a sense of space and character. Dual-aspect double-glazed windows to the side and rear aspects allow natural light to flood the room, creating a bright and airy feel. A stylish chandelier illuminates the space, complemented by a radiator for warmth. Double sliding doors lead to
Ensuite One
13'1" x 11'5" (3.99m x 3.48m)
The bathroom features a luxurious four-piece suite, including a stunning roll-top freestanding bath with a gold freestanding mixer tap and a matching handheld shower attachment. A wall-mounted W.C. and a twin wash hand basin rest elegantly on a wall-mounted vanity unit, offering both style and functionality. The walk-in shower is equipped with a rainfall showerhead, as well as an additional handheld shower attachment for added versatility. The room is further enhanced by matching floor and wall tiles, creating a cohesive and sophisticated look. Wall-mounted lighting, strip lighting, and a chandelier add to the ambiance, providing both practicality and a touch of luxury.
Bedroom Two
16'10" x 15'0" (5.13m x 4.57m)
The room features plush carpeted flooring, providing a cozy and inviting atmosphere. Dual-aspect double-glazed windows to the side and rear fill the space with natural light, while a radiator ensures warmth throughout. Loft access adds convenience, and pendant lighting casts a soft, ambient glow across the room.
Ensuite Two
12'6" x 7'4" (3.81m x 2.24m)
The bathroom features a stylish three-piece suite, including a walk-in shower with a rainfall showerhead and a handheld shower attachment for added flexibility. A wall-mounted W.C. and a wash hand basin rest on a contemporary wall-mounted vanity unit, offering both elegance and practicality. A heated towel rail adds comfort, while recessed spotlighting provides a warm, inviting glow. The room is beautifully finished with matching wall and floor tiles, creating a sleek and cohesive look.
Bedroom Three
20'8" x 13'10" (6.3m x 4.22m)
The room features soft carpeted flooring, creating a comfortable and inviting atmosphere. Dual-aspect double-glazed windows to the side and rear allow natural light to flood the space, while a radiator ensures warmth. Pendant lighting adds a stylish touch, casting a gentle glow across the room.
Ensuite Three
6'10" x 7'8" (2.08m x 2.34m)
The bathroom features a luxurious three-piece suite, including a stunning roll-top freestanding bath with a swan neck freestanding mixer tap and a matching handheld shower head attachment. A spacious walk-in shower is equipped with a rainfall showerhead and an additional handheld shower attachment for ultimate convenience. The wash hand basin sits elegantly on a wall-mounted vanity unit, complemented by a low-level W.C. A heated towel rail adds comfort, and an obscure double-glazed window to the front aspect ensures privacy while allowing natural light to filter in. The room is finished with matching floor and wall tiles, while recessed spotlighting creates a warm, inviting ambiance.
Bedroom Four
15'4" x 11'2" (4.67m x 3.4m)
The room features cozy carpeted flooring and a double-glazed window to the front aspect, allowing natural light to brighten the space. Pendant lighting adds a touch of elegance, while a radiator provides warmth and comfort.
Second Floor Landing
14'7" x 9'11" (4.45m x 3.02m)
The partially galleried landing features plush carpeted flooring, adding warmth and comfort to the space. Two double-glazed Velux windows flood the area with natural light, enhancing the bright, airy feel. Recessed spotlighting provides an elegant, modern touch, illuminating the landing beautifully.
Bedroom Five
22'4" x 9'11" (6.81m x 3.02m)
The room features soft carpeted flooring, creating a cozy atmosphere. A double-glazed window to the side aspect, along with two double-glazed Velux windows, allow natural light to fill the space. Pendant lighting adds a stylish touch, while a radiator ensures warmth and comfort.
Ensuite Four
13'4" x 5'2" (4.06m x 1.57m)
The bathroom features a stylish three-piece shower suite, including a walk-in shower with a rainfall showerhead and an additional handheld showerhead attachment for added versatility. The wash hand basin is set on a sleek wall-mounted vanity unit, while a wall-mounted W.C. provides a modern touch. A heated towel rail adds comfort, and both wall lights and spotlighting create a warm and inviting ambiance.
Bedroom Six
24'0" x 9'11" (7.32m x 3.02m)
The room features plush carpeted flooring, enhancing its cozy feel. Three double-glazed Velux windows, along with a double-glazed window to the side aspect, fill the space with natural light. The slightly vaulted ceiling adds a sense of openness, while recessed spotlighting provides a warm, modern glow.
Front Garden
A secure metal gated entrance leads to a tarmac drive, which smoothly transitions into a block-paved driveway. The driveway provides access to a double garage and is bordered by a small white wall that separates the trees and foliage from the drive, adding a touch of elegance and definition to the landscape.
Rear Garden
The rear garden is thoughtfully designed, split over three levels. The first level features a tiled patio with a balustrade running along its edge, creating a charming outdoor space. The second level is also tiled and bordered by stones and lush shrubbery, offering access to the family room. An inviting hot tub adds a touch of luxury. Centralised steps lead down to the third level, where you'll find the outdoor heated swimming pool, surrounded by a tiled patio framed by shrubbery and foliage. The remaining area is laid to lawn, providing a perfect balance of greenery and relaxation space.
Double Garage
Up and over doors into this double garage.
- COUNCIL TAXA payment made to your local authority in order to pay for local services like schools, libraries, and refuse collection. The amount you pay depends on the value of the property.Read more about council Tax in our glossary page.
- Ask agent
- PARKINGDetails of how and where vehicles can be parked, and any associated costs.Read more about parking in our glossary page.
- Yes
- GARDENA property has access to an outdoor space, which could be private or shared.
- Yes
- ACCESSIBILITYHow a property has been adapted to meet the needs of vulnerable or disabled individuals.Read more about accessibility in our glossary page.
- Ask agent
Vicarage Hill, Benfleet, SS7
Add an important place to see how long it'd take to get there from our property listings.
__mins driving to your place
Get an instant, personalised result:
- Show sellers you’re serious
- Secure viewings faster with agents
- No impact on your credit score
Your mortgage
Notes
Staying secure when looking for property
Ensure you're up to date with our latest advice on how to avoid fraud or scams when looking for property online.
Visit our security centre to find out moreDisclaimer - Property reference RX570018. The information displayed about this property comprises a property advertisement. Rightmove.co.uk makes no warranty as to the accuracy or completeness of the advertisement or any linked or associated information, and Rightmove has no control over the content. This property advertisement does not constitute property particulars. The information is provided and maintained by Niche Homes, Leigh on Sea. Please contact the selling agent or developer directly to obtain any information which may be available under the terms of The Energy Performance of Buildings (Certificates and Inspections) (England and Wales) Regulations 2007 or the Home Report if in relation to a residential property in Scotland.
*This is the average speed from the provider with the fastest broadband package available at this postcode. The average speed displayed is based on the download speeds of at least 50% of customers at peak time (8pm to 10pm). Fibre/cable services at the postcode are subject to availability and may differ between properties within a postcode. Speeds can be affected by a range of technical and environmental factors. The speed at the property may be lower than that listed above. You can check the estimated speed and confirm availability to a property prior to purchasing on the broadband provider's website. Providers may increase charges. The information is provided and maintained by Decision Technologies Limited. **This is indicative only and based on a 2-person household with multiple devices and simultaneous usage. Broadband performance is affected by multiple factors including number of occupants and devices, simultaneous usage, router range etc. For more information speak to your broadband provider.
Map data ©OpenStreetMap contributors.





