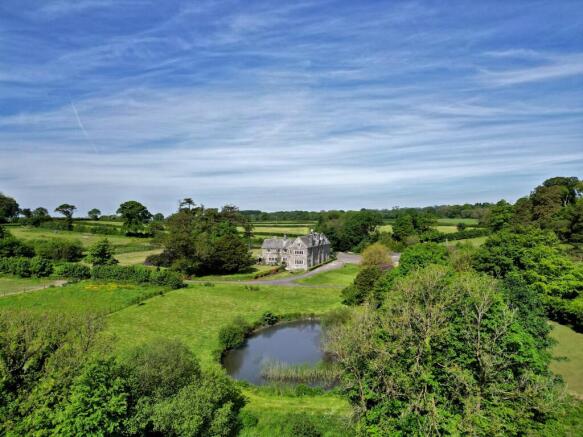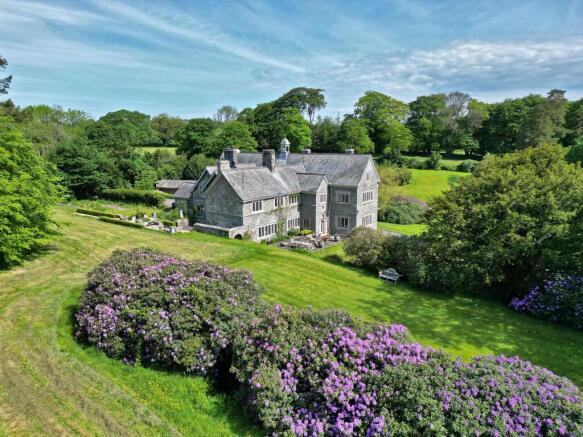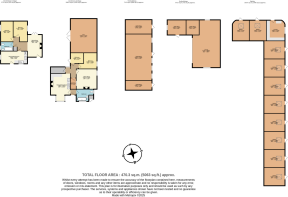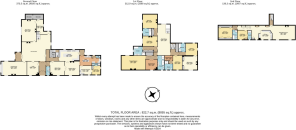
Lamerton, Tavistock, Devon, PL19

- PROPERTY TYPE
Detached
- BEDROOMS
5
- BATHROOMS
5
- SIZE
8,855 sq ft
823 sq m
- TENUREDescribes how you own a property. There are different types of tenure - freehold, leasehold, and commonhold.Read more about tenure in our glossary page.
Freehold
Key features
- 5 bedrooms
- 7 reception rooms
- 5 bathrooms
- 15.31 acres
- Wine cellar
- Self-contianed annexe
- 2 bedroom self-contained apartment
- 2 cottages
- Outbuildings
- Period
Description
The entrance to the house sets the tone for the rest of the property, with immaculate presentation and finish combined with an abundance of features, many of which have been sympathetically added or restored. On entrance to the house, it is immediately noticeable how warm it is, unusual for a house of this size and age. This is thanks to the underfloor heating that has been installed throughout the three floors, powered by the bio mass boiler. The entrance hall leads to the stunning reception hall, with wood panelling and an intricately detailed fireplace. This is an ideal space for welcoming and entertaining guests or for simply relaxing on the sofa enjoying the warmth of the fire.
From the reception hall, the principal ground floor rooms are accessed. Of particular note is the generous drawing room, with another beautiful fireplace, cornicing and detailed ceiling plasterwork, as well as magical views over the grounds and surrounding countryside. A panelled dining room provides the perfect space for formal entertaining, with a passage beyond leading to a wine cellar. The layout, proportions and impressive ceiling heights ensure the house flows extremely well with an abundance of natural light and plenty of circulation space.
The house is neatly separated between the formal and informal rooms, with a comfortable sitting room positioned on the other side of the reception hall, with a set of double glass doors leading to the breakfast room with another beautifully detailed carved fireplace. The breakfast room is situated off the immaculately presented kitchen, with large central island and fitted with the latest appliances. Beyond the kitchen is the utility and a rear entrance to the house, where a back corridor gives access to the integral annexe consisting off an open plan kitchen/sitting room, bedroom and shower room. On this side of the house, there is planning permission in place to create an orangery and garaging for 4 cars. This would be a superb addition to the property.
From the reception hall, a grand cantilevered staircase leads to the first floor, where the same exacting standards and attention to detail in the finish continues throughout the bedroom accommodation. A large family room with seating adds to the feeling of space and light, and from here the principal bedrooms are accessed. Every bedroom has an en suite bath or shower room, all of which are finished and presented to an exceptional standard and the quality of the refurbishment is noticeable throughout.
The principal bedroom is of particular note, with magnificent proportions and far reaching views. There is also a large dressing room, en suite bathroom and as with all the other bedrooms, a bar within the walk in wardrobe. The second floor contains a beautifully presented self-contained flat with a drawing room, kitchen and two bedrooms, both with en-suite facilities. This area could easily be re incorporated into the main house if required.
Positioned in an exceptional rural position just outside the charming village of Lamerton, this superb family home offers magnificent views in a private and peaceful setting.
Despite its secluded setting, Hurlditch Court benefits from convenient proximity to essential amenities. A fuel station and mini-market are just half a mile away, while the highly acclaimed Blacksmiths Arms is less than a mile, offering a welcoming spot for dining. For a taste of local produce, a popular farm shop is within a two-mile radius. The vibrant market town of Tavistock, with its rich history and array of shopping and recreational facilities, lies just over four miles to the south. For those seeking adventure, the rugged open landscapes of Dartmoor National Park can be accessed within five miles, providing many opportunities for exploration.
Tavistock is renowned as a thriving market town in West Devon, part of a designated World Heritage Site with a heritage dating back to the 10th century. Today, it offers a superb blend of modern amenities and historic charm, including the prestigious Mount Kelly private school. For more extensive facilities, Plymouth is less than 19 miles to the south, offering a blend of coastal attractions and comprehensive services. The cathedral city of Exeter is situated 40 miles to the northeast, providing excellent air, rail, and motorway connections to London and the rest of the UK, ensuring Hurlditch Court is both a peaceful retreat whilst being well connected.
Brochures
More Details92821 KF_Hurlditch C- COUNCIL TAXA payment made to your local authority in order to pay for local services like schools, libraries, and refuse collection. The amount you pay depends on the value of the property.Read more about council Tax in our glossary page.
- Band: H
- PARKINGDetails of how and where vehicles can be parked, and any associated costs.Read more about parking in our glossary page.
- Yes
- GARDENA property has access to an outdoor space, which could be private or shared.
- Yes
- ACCESSIBILITYHow a property has been adapted to meet the needs of vulnerable or disabled individuals.Read more about accessibility in our glossary page.
- Ask agent
Lamerton, Tavistock, Devon, PL19
Add an important place to see how long it'd take to get there from our property listings.
__mins driving to your place
Get an instant, personalised result:
- Show sellers you’re serious
- Secure viewings faster with agents
- No impact on your credit score
Your mortgage
Notes
Staying secure when looking for property
Ensure you're up to date with our latest advice on how to avoid fraud or scams when looking for property online.
Visit our security centre to find out moreDisclaimer - Property reference EXE190418. The information displayed about this property comprises a property advertisement. Rightmove.co.uk makes no warranty as to the accuracy or completeness of the advertisement or any linked or associated information, and Rightmove has no control over the content. This property advertisement does not constitute property particulars. The information is provided and maintained by Knight Frank, Country Department. Please contact the selling agent or developer directly to obtain any information which may be available under the terms of The Energy Performance of Buildings (Certificates and Inspections) (England and Wales) Regulations 2007 or the Home Report if in relation to a residential property in Scotland.
*This is the average speed from the provider with the fastest broadband package available at this postcode. The average speed displayed is based on the download speeds of at least 50% of customers at peak time (8pm to 10pm). Fibre/cable services at the postcode are subject to availability and may differ between properties within a postcode. Speeds can be affected by a range of technical and environmental factors. The speed at the property may be lower than that listed above. You can check the estimated speed and confirm availability to a property prior to purchasing on the broadband provider's website. Providers may increase charges. The information is provided and maintained by Decision Technologies Limited. **This is indicative only and based on a 2-person household with multiple devices and simultaneous usage. Broadband performance is affected by multiple factors including number of occupants and devices, simultaneous usage, router range etc. For more information speak to your broadband provider.
Map data ©OpenStreetMap contributors.









