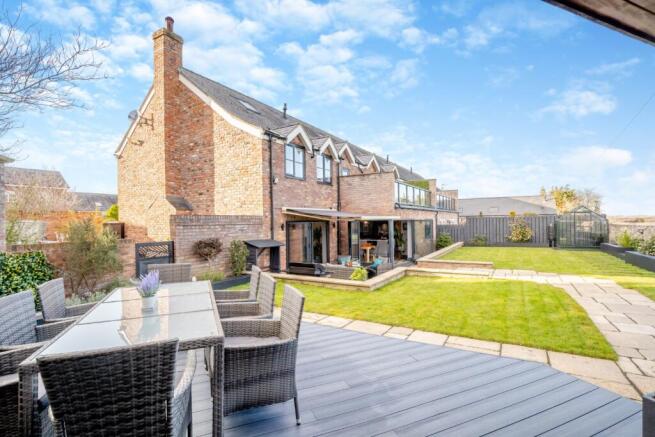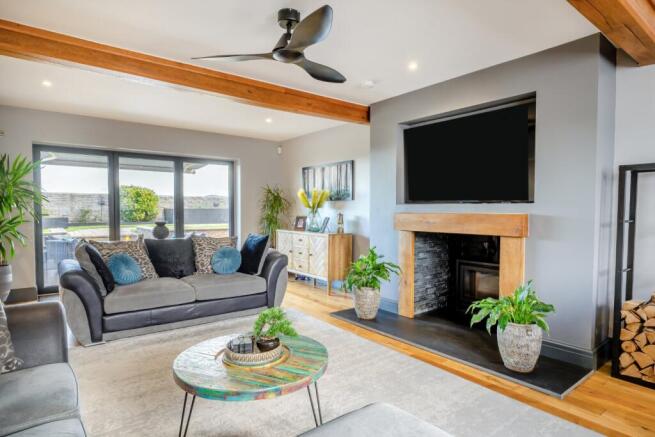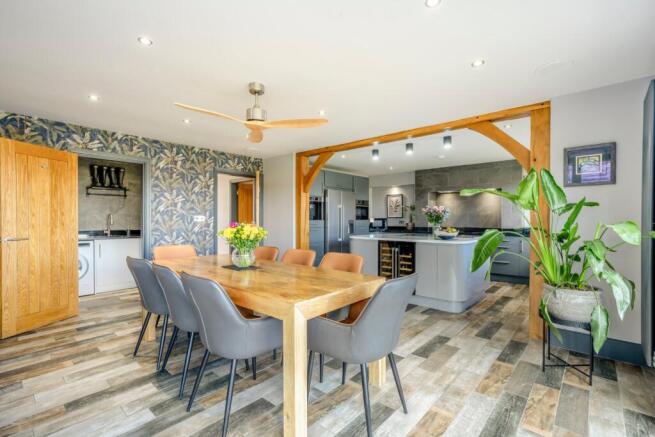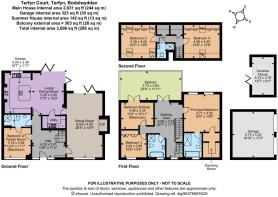Terfyn, Bodelwyddan, Denbighshire

- PROPERTY TYPE
Barn Conversion
- BEDROOMS
6
- BATHROOMS
4
- SIZE
2,631-3,096 sq ft
244-288 sq m
- TENUREDescribes how you own a property. There are different types of tenure - freehold, leasehold, and commonhold.Read more about tenure in our glossary page.
Freehold
Key features
- **CHAIN FREE**
- Spacious 5-6 bedroom barn conversion in a quiet, executive development
- Contemporary styling and attention to detail throughout
- Modern open-plan kitchen/dining/living area
- Bright and airy lounge with French doors to terrace and garden
- Principal bedroom with luxury en suite and walk-in dressing room
- Stylish family bathroom
- Private lawned garden with deluxe summer house, side terrace with hot tub
- Double garage, private parking and shared visitor bays
Description
Configured to provide stunning family and entertaining space, the accommodation begins from a welcoming reception hall off which all downstairs rooms can be accessed including the dual-aspect sitting room with a feature oak surround fireplace with woodburner, integrated television and bi-fold doors to the rear terrace.
The kitchen/dining room offers a range of contemporary wall and base units, including a large central island topped with white quartz and modern integrated appliances, including a wine chiller, three ovens (one double width), two hobs, two extractors, a Bosch coffee machine and a boiling water tap, while the dining area has an inter-connecting fitted utility room and bi-fold doors to the terrace on two aspects. The ground floor accommodation is completed by a front aspect bedroom with Jack and Jill access to an en suite shower room tiled in travertine marble, also accessible from the reception hall.
On the first floor a generous landing with French doors out to a rear aspect balcony overlooking the garden and countryside beyond gives access to a principal bedroom with fitted dressing room and en suite bathroom with TV & jacuzzi bathtub, separate rainfall walk-in shower, integrated speakers and underfloor heating. There are two additional bedrooms on this floor, one with built-in wardrobes, and the other with French doors to the balcony (currently utilised as a home office with built in storage), and a contemporary family bathroom with bath and separate rainfall shower.
The property’s two remaining bedrooms, both with fitted eaves cabinetry topped by solid oak finials, can be found on the vaulted second floor, together with a family shower room.
Set behind an area of level lawn, the property is located at the end of a quiet development and is approached over a block-paved driveway providing private parking and giving access to a detached garage block with dedicated double garage. The walled wraparound garden is laid mainly to areas of level lawn bordered by raised mature planting with porcelain tiling and a greenhouse, and further features a block-paved side courtyard garden with raised hot tub, a timber-clad summer house with bi-fold doors to a decked terrace, and a further paved terrace with electric awning off the sitting room and dining area, the whole ideal for entertaining.
The development also benefits from shared visitor bays, located in the central courtyard which also benefits from communal lighting.
The property sits on the fringes of the small town of Bodelwyddan which offers local shopping, a pub, community centre, driving range, two takeaways, cafés, Glan Clywd hospital and a primary school. More extensive amenities in nearby Rhuddlan, St Asaph and Prestatyn along Wales’ north coast and in the market town Denbigh and, slightly further afield, in Chester, Llangollen and Wrexham.
The surrounding area is ideal for the outdoor enthusiast, with walking in the Clwydian Range & Dee Valley National Park, golf courses and beaches and other coastal centres. Communications links are excellent: Bodelwyddan is located near to the A55 North Wales Expressway, linking to the M53 and giving access to major regional centres in both Wales and England, and Abergele & Pensarn (3.9 miles) stations offer regular services to Crewe, Chester and central London.
General
Local Authority: Denbighshire County Council
Services: Mains electricity and water, LPG gas (courtyard tank), shared private drainage that we understand to be compliant with the relevant regulations, solar panels, CCTV system installed.
Mobile and Broadband checker: Information can be found here
Council Tax: Band F
EPC Rating: D
Fixtures and Fittings: All fixtures and fittings are excluded from the sale, but may be available by separate negotiation.
Wayleaves, easements and covenants: the property is sold subject to any wayleaves, easements or convenants, whether mentioned in these particulars or not.
Service Charge: Currently £175 per quarter, includes shared drainage, communal maintenance and communal lighting.
Brochures
Web Details- COUNCIL TAXA payment made to your local authority in order to pay for local services like schools, libraries, and refuse collection. The amount you pay depends on the value of the property.Read more about council Tax in our glossary page.
- Band: F
- PARKINGDetails of how and where vehicles can be parked, and any associated costs.Read more about parking in our glossary page.
- Yes
- GARDENA property has access to an outdoor space, which could be private or shared.
- Yes
- ACCESSIBILITYHow a property has been adapted to meet the needs of vulnerable or disabled individuals.Read more about accessibility in our glossary page.
- Ask agent
Terfyn, Bodelwyddan, Denbighshire
Add an important place to see how long it'd take to get there from our property listings.
__mins driving to your place
Get an instant, personalised result:
- Show sellers you’re serious
- Secure viewings faster with agents
- No impact on your credit score



Your mortgage
Notes
Staying secure when looking for property
Ensure you're up to date with our latest advice on how to avoid fraud or scams when looking for property online.
Visit our security centre to find out moreDisclaimer - Property reference CSD241220. The information displayed about this property comprises a property advertisement. Rightmove.co.uk makes no warranty as to the accuracy or completeness of the advertisement or any linked or associated information, and Rightmove has no control over the content. This property advertisement does not constitute property particulars. The information is provided and maintained by Strutt & Parker, Covering Cheshire & North Wales. Please contact the selling agent or developer directly to obtain any information which may be available under the terms of The Energy Performance of Buildings (Certificates and Inspections) (England and Wales) Regulations 2007 or the Home Report if in relation to a residential property in Scotland.
*This is the average speed from the provider with the fastest broadband package available at this postcode. The average speed displayed is based on the download speeds of at least 50% of customers at peak time (8pm to 10pm). Fibre/cable services at the postcode are subject to availability and may differ between properties within a postcode. Speeds can be affected by a range of technical and environmental factors. The speed at the property may be lower than that listed above. You can check the estimated speed and confirm availability to a property prior to purchasing on the broadband provider's website. Providers may increase charges. The information is provided and maintained by Decision Technologies Limited. **This is indicative only and based on a 2-person household with multiple devices and simultaneous usage. Broadband performance is affected by multiple factors including number of occupants and devices, simultaneous usage, router range etc. For more information speak to your broadband provider.
Map data ©OpenStreetMap contributors.




