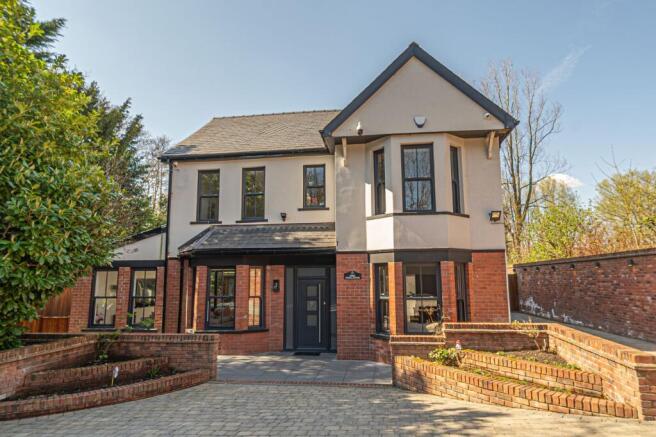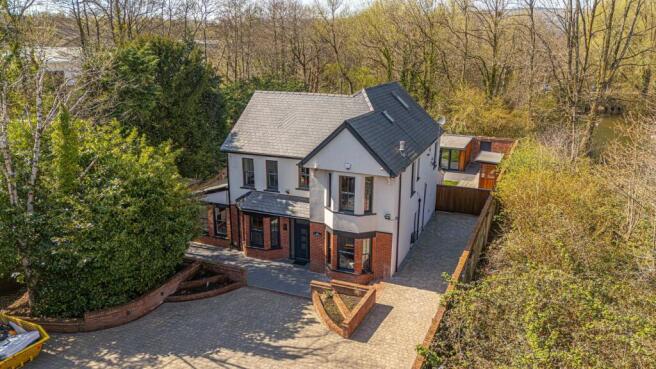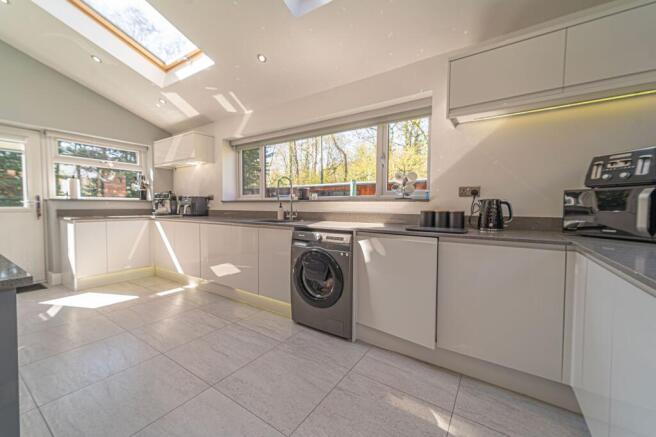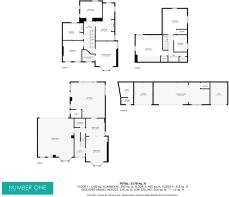
Newport Road, Llantarnam, NP44

- PROPERTY TYPE
Detached
- BEDROOMS
6
- BATHROOMS
2
- SIZE
Ask agent
- TENUREDescribes how you own a property. There are different types of tenure - freehold, leasehold, and commonhold.Read more about tenure in our glossary page.
Freehold
Description
GUIDE PRICE £800,000 - £900,000
Number One Agent, Harrison Cole is delighted to offer this remarkable six-bedroom, detached property for sale in Llantarnam.
Located between Newport and Cwmbran in the vibrant community of Llantarnam, this property is in an unbelievable position, sat within a lovely residential area with great transport links to the motorway via the nearby A4042 arterial road, and easy access to local amenities nearby. There are several well regarded schools in the nearby area, including Llantarnam school being within a short walk, making this property a convenient choice for a growing family. Llanfrechfa Grange hospital is also found within a short drive, as is several parks to escape in, and plenty of shops, restaurants and cafe’s available in Cwmbran.
We enter this fantastic family home through the front, where we can find an entrance hall with access to a useful cloakroom, with a gorgeous hardwood flooring that continues throughout much of the ground level. To the left of the property we have the impressively sized living room, which offers the ability to suit various furniture layouts and entertain a large host of guests, thanks to its abundant size. The room is also bathed in natural light flowing in from multiple directions, with bay windows positioned to the front of the house, and magnificent bi-fold doors at the rear, which can effortlessly open out to the beautiful rear garden. On the other side of the house we have another spacious reception room, with another set of bay windows to brighten up the space, which is currently doubled up as both the dining room and a secondary lounge area, highlighting the wealth of potential living space found throughout this home. This reception room folds through the fabulous kitchen at the rear of the house, which is lit up by numerous windows including overhead spotlights, Velux windows, and undercounter LEDs. The kitchen as a whole is incredibly well equipped, with plentiful counter space and ample storage options found in the various wall and base units, including in the kitchen island, which features a charming breakfast bar for a casual dining option. The kitchen also features several integrated appliances, with a 5-ring gas hob with built in extractor, double oven, fridge freezer, dishwasher, tumble dryer and a sink with a waste disposal function. The kitchen also features a useful W.C, As well as underfloor heating to ensure warmth during the chilly winter months. Another quality of life feature found around the property is wired ethernet connecting to every room, and electric blinds that can be controlled remotely - additionally, there are fitted Sonos speakers in the kitchen and living room, which connect via Bluetooth to enhance relaxing afternoons and family events.
To the first floor we can find the first four bedrooms, which are all well sized double rooms that offer plenty of utility and natural light throughout. Two of these bedrooms come complete with fitted wardrobe space for convenient storage, with the front facing bedroom featuring an walk in wardrobe fitted into the wall, and the stunning bay windows of the floor below. One of the bedrooms on this floor has also been meticulously converted into large dressing room, with an abundance of convenient storage space for the discerning fashion enthusiasts. Also located on the first floor is the prestigious bathroom suite, which is presented to an incredibly high standard, with a large bathtub, a walk-in mixer shower, and twin sinks for him and her. Another staircase takes us up towards the second floor, where we can find a further two double bedrooms, with both feature fitted wardrobe space, and Velux windows that can open for fresh air. These two bedrooms share another bathroom nestled between them, which has a bath suite and overhead shower.
Stepping outside we arrive at the beautiful rear garden, which is fully enclosed and expansive in size, while being surrounded by a lake on one side, and an excess of tall trees to prevent the property from being overlooked, offering complete privacy for residents. From the house there is a large patio that extends to meet an impressively sized lawn, with a further patio space beyond, and a decking home to a marvellous outdoor kitchen, perfect for summer parties and barbeques. We can also find a useful storage shed in the garden, while a true highlight of this property can be found in the former garage, which has been meticulously converted into a fantastic annexe. This gorgeous conversion has been wired with electrics, WiFi and underfloor heating to provide the facilities for this superb space to be used for a multitude of different functions. Currently, this stunning summerhouse is staged as an entertainment room, with a well equipped home bar and another set of bi-fold windows that opens out to the garden, sure to provide a great deal of entertainment for visiting guests. The room also features a W.C, and more than enough space to be used as a separate bedroom or office space, providing yet another degree of versatility to this extensive family home. Additionally, the annexe features plenty of other living space, with another set of bi-fold doors opening in to a home gym, as well as a shower room, a sauna, and a sheltered section currently home to the jacuzzi, which is available for negotiation. The sheer size of the garden, reinforced with the exuberant annexe - allows this outdoor haven to be used for any purpose, whether you prefer hosting fabulous gatherings in the sunshine or simply basking in the beauty of this outstanding garden retreat, any occasion is perfect.
To the front of the house there is an extensive driveway, which is also fully enclosed and protected by a remote controlled gate that opens out to the street. The driveway has an estimated capacity of around 10 vehicles, and features several lights to illuminate the space in the dark, while several CCTV cameras are also positioned surrounding the exterior of the property for an added measure of security, providing peace of mind to future residents.
The broadband internet is provided to the property by FTTP. Please visit the Ofcom website to check broadband availability and speeds.
The owner has advised that the level of the mobile signal/coverage at the property is good, they are subscribed to EE. Please visit the Ofcom website to check mobile coverage.
Council Tax Band G
All services and mains water (metered) are connected to the property.
Please contact Number One Real Estate for more information or to arrange a viewing.
EPC Rating: D
- COUNCIL TAXA payment made to your local authority in order to pay for local services like schools, libraries, and refuse collection. The amount you pay depends on the value of the property.Read more about council Tax in our glossary page.
- Band: G
- PARKINGDetails of how and where vehicles can be parked, and any associated costs.Read more about parking in our glossary page.
- Yes
- GARDENA property has access to an outdoor space, which could be private or shared.
- Yes
- ACCESSIBILITYHow a property has been adapted to meet the needs of vulnerable or disabled individuals.Read more about accessibility in our glossary page.
- Ask agent
Energy performance certificate - ask agent
Newport Road, Llantarnam, NP44
Add an important place to see how long it'd take to get there from our property listings.
__mins driving to your place
Get an instant, personalised result:
- Show sellers you’re serious
- Secure viewings faster with agents
- No impact on your credit score
Your mortgage
Notes
Staying secure when looking for property
Ensure you're up to date with our latest advice on how to avoid fraud or scams when looking for property online.
Visit our security centre to find out moreDisclaimer - Property reference a6e08058-85c5-46d4-b221-bd69b8cc0ed2. The information displayed about this property comprises a property advertisement. Rightmove.co.uk makes no warranty as to the accuracy or completeness of the advertisement or any linked or associated information, and Rightmove has no control over the content. This property advertisement does not constitute property particulars. The information is provided and maintained by Number One Real Estate, Newport. Please contact the selling agent or developer directly to obtain any information which may be available under the terms of The Energy Performance of Buildings (Certificates and Inspections) (England and Wales) Regulations 2007 or the Home Report if in relation to a residential property in Scotland.
*This is the average speed from the provider with the fastest broadband package available at this postcode. The average speed displayed is based on the download speeds of at least 50% of customers at peak time (8pm to 10pm). Fibre/cable services at the postcode are subject to availability and may differ between properties within a postcode. Speeds can be affected by a range of technical and environmental factors. The speed at the property may be lower than that listed above. You can check the estimated speed and confirm availability to a property prior to purchasing on the broadband provider's website. Providers may increase charges. The information is provided and maintained by Decision Technologies Limited. **This is indicative only and based on a 2-person household with multiple devices and simultaneous usage. Broadband performance is affected by multiple factors including number of occupants and devices, simultaneous usage, router range etc. For more information speak to your broadband provider.
Map data ©OpenStreetMap contributors.






