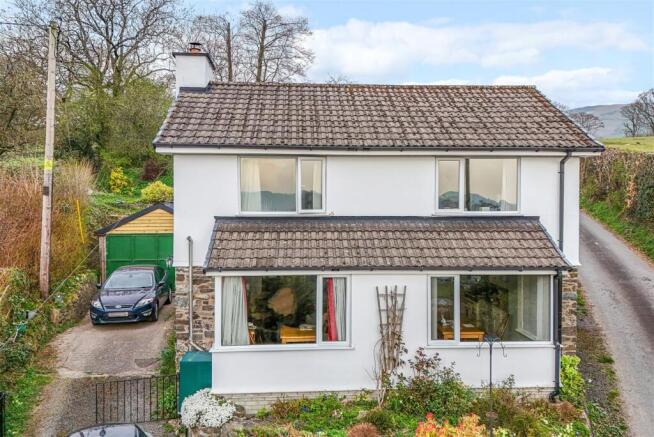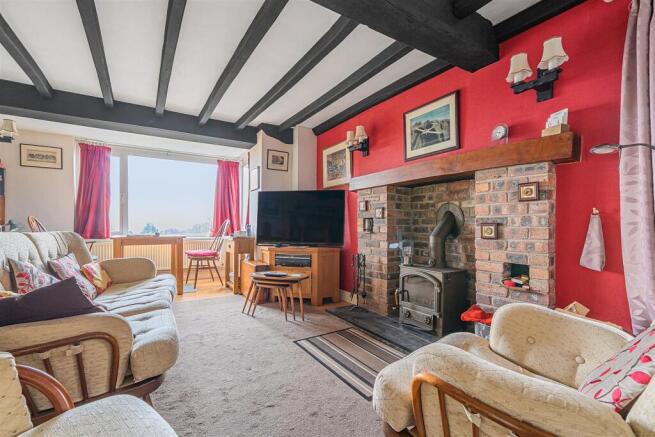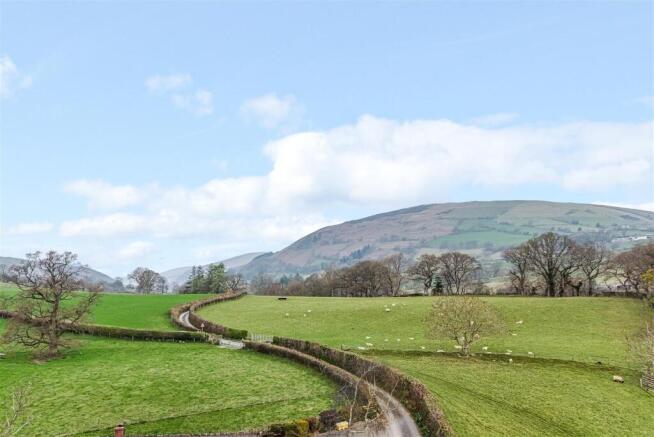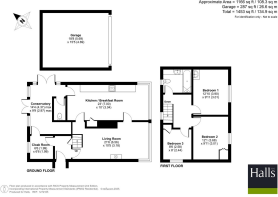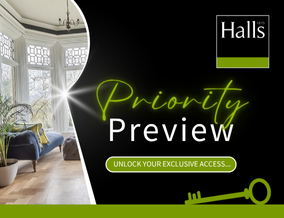
Llanrhaeadr Ym Mochnant, Oswestry

- PROPERTY TYPE
Detached
- BEDROOMS
3
- BATHROOMS
1
- SIZE
Ask agent
- TENUREDescribes how you own a property. There are different types of tenure - freehold, leasehold, and commonhold.Read more about tenure in our glossary page.
Freehold
Key features
- 3 Bedroom Detached Village Property
- Panoramic Views of the Tanat Valley
- Large Detached Double Garage
- Detached Shed & Detached Workshop
- Ample Off Road Parking to Front & Rear
- Gardens with Mature Fruit Trees
- Close Proximity to Llanrhaeadr Waterfalls
Description
Directions - Take the A483 Welshpool road out of Oswestry towards Welshppol approximately 4 miles to Llynclys. Turn right signed Llanrhaeadr, follow this road for about 8 miles. Continue through the village centre, across the bridge and turn immediately right. Proceed up the hill and the property is the second house on the left.
Situation - The property is situated on the outskirts of the picturesque village of Llanrhaeadr YM Mochnant close to the confluence of the Rivers Tanat and Rhaeadr in the stunning Berwyn Mountains. The village itself offers a good range of local amenities including an excellent primary school, convenience stores, newsagents, doctors surgery, hotel, two public houses, butchers, post office, cafe, ATM, hairdressers, craft shop, fish and chip shop and beauty salon. There is also a bus service to Oswestry.
The tallest waterfall in Wales is located only 5 miles away. Pistyll Rhaeadr the highest single drop waterfall in the country and is counted as one of the Seven Wonders of Wales.
This stunning natural location also provides some excellent opportunities for getting to grips with the Welsh countryside and its secret beauty. Summits in the Berwyn mountain range include the impressive Cadair Berwyn, which reaches to 830 metres. Moel Sych reaches 827 metres, and at 784 metres, Craig Rhiwarth with its remains of an iron age settlement. On the way the views are breath taking with streams, cliff edges, moors and valleys.
Description - Pendentyr provides a wonderful opportunity to acquire a detached country house, which offers spacious accommodation and blends together contemporary and traditional living. Benefitting from wonderful panoramic views of the Tanat Valley the living and bedroom accommodation is well proportioned and takes full advantage of the setting. There are a number of interesting features including original beams and an inglenook fireplace.
Outside the house is set in delightful tiered gardens and will of no doubt be of interest to families and gardening enthusiasts. The property has the benefit of a large breeze block detached double garage with power, a large workshop and a recently installed garden shed. As well as parking to the front of the property there is an additional rear parking area approached through double wooden gates.
Across the road from the house the current vendors have purchased a piece of land to prevent any kind of obstruction being erected that would spoil the rural views. This is included within the Title of the house.
Entrance Hall - With tiled flooring, doors off to Lounge and:
Ground Floor Office - Rear aspect windows, door to Garden Room.
Lounge - With real oak floorboards, ceiling beams, stairs to first floor, feature inglenook fireplace with brick inset and slate hearth and log burner with mantle over, dual aspect windows with front window having panoramic views of the Tanat Valley.
Kitchen/Diner - With tiled flooring, dual aspect windows with front bay window having panoramic views. Fitted with a range of cream base and eye level wall units with ceramic worktops over and tiled surround. Built-in dishwasher and 2 x refrigerators. One and a half bowl stainless steel sink unit with mixer tap. Fitted RANGE MASTER LPG GAS COOKER with EXTRACTOR HOOD OVER. Tiled flooring, oak beam.
Conservatory - With wood effect laminate flooring, beamed glass ceiling, two sets of French doors to rear garden.
Guest Cloaks/Wc - Fitted with low level flush WC and wash hand basin with decorative splashback. Wall mounted cupboard.
First Floor Landing - Window to rear aspect, loft hatch, doors into:
Bedroom 1 - Front aspect window with panoramic views, fitted sink with tiled splashback.
Bedroom 2 - Front aspect window with panoramic views, built-in storage cupboard housing the immersion heater and shelving.
Bedroom 3 - Side aspect window.
Bathroom - Fully tiled bathroom comprising panelled bath with shower over and glazed shower screen, wash hand basin with vanity cupboards below and concealed cistern low level flush WC. Heated towel rail, obscure rear window, wall mounted medicine cabinet.
Outside - The approach to the property is a tarmac driveway which provides ample parking for several vehicles with adjoining garden and leads to:
Detached Double Garage - Double opening doors, power connected, concrete floor.
The Gardens - Surrounding the property is a wrap around slabbed pathway which leads to a gated access to the main road on the one flank of the property. Steps lead up to the The large tiered gardens with a further gate leading to the road on the first tier. The gardens are mainly laid to lawn with decorative hedge borders and mature fruit trees including plum, eating and cooking apples and offers panoramic views from all angles. There is wooden housing for storage of the LP gas bottles and an oil tank. At the top of the garden is a newly installed SHED with double doors and a LARGE WORKSHOP with underground power. There is a further car parking space accessed via new oak gates.
General Remarks -
Fixtures And Fittings - The fitted carpets as laid and Range Master cooker. Only those items described in these particulars are included in the sale.
Services - Mains water, electricity and drainage are connected to the property. Oil central heating is installed. None of these have been tested.
Tenure - Freehold. Purchasers must confirm via their solicitor.
Council Tax - The property is currently banded in Council Tax Band E - Powys County Council.
Viewings - Through the Agents Halls, 20 Church Street, Oswestry, SY11 2SP - .
Brochures
Llanrhaeadr Ym Mochnant, Oswestry- COUNCIL TAXA payment made to your local authority in order to pay for local services like schools, libraries, and refuse collection. The amount you pay depends on the value of the property.Read more about council Tax in our glossary page.
- Band: E
- PARKINGDetails of how and where vehicles can be parked, and any associated costs.Read more about parking in our glossary page.
- Yes
- GARDENA property has access to an outdoor space, which could be private or shared.
- Yes
- ACCESSIBILITYHow a property has been adapted to meet the needs of vulnerable or disabled individuals.Read more about accessibility in our glossary page.
- Ask agent
Llanrhaeadr Ym Mochnant, Oswestry
Add an important place to see how long it'd take to get there from our property listings.
__mins driving to your place
Get an instant, personalised result:
- Show sellers you’re serious
- Secure viewings faster with agents
- No impact on your credit score
Your mortgage
Notes
Staying secure when looking for property
Ensure you're up to date with our latest advice on how to avoid fraud or scams when looking for property online.
Visit our security centre to find out moreDisclaimer - Property reference 33806046. The information displayed about this property comprises a property advertisement. Rightmove.co.uk makes no warranty as to the accuracy or completeness of the advertisement or any linked or associated information, and Rightmove has no control over the content. This property advertisement does not constitute property particulars. The information is provided and maintained by Halls Estate Agents, Oswestry. Please contact the selling agent or developer directly to obtain any information which may be available under the terms of The Energy Performance of Buildings (Certificates and Inspections) (England and Wales) Regulations 2007 or the Home Report if in relation to a residential property in Scotland.
*This is the average speed from the provider with the fastest broadband package available at this postcode. The average speed displayed is based on the download speeds of at least 50% of customers at peak time (8pm to 10pm). Fibre/cable services at the postcode are subject to availability and may differ between properties within a postcode. Speeds can be affected by a range of technical and environmental factors. The speed at the property may be lower than that listed above. You can check the estimated speed and confirm availability to a property prior to purchasing on the broadband provider's website. Providers may increase charges. The information is provided and maintained by Decision Technologies Limited. **This is indicative only and based on a 2-person household with multiple devices and simultaneous usage. Broadband performance is affected by multiple factors including number of occupants and devices, simultaneous usage, router range etc. For more information speak to your broadband provider.
Map data ©OpenStreetMap contributors.
