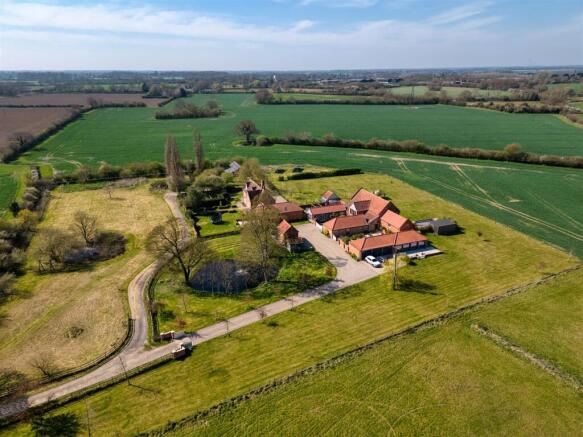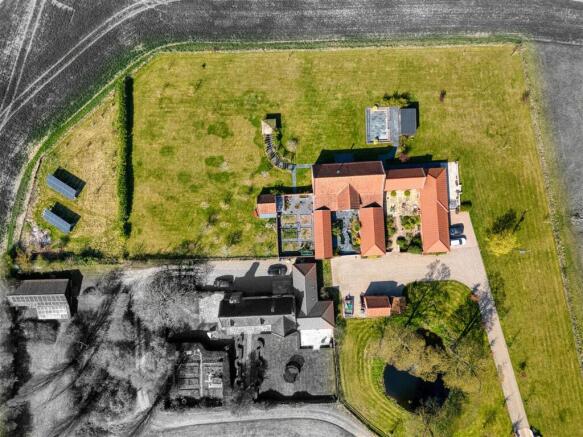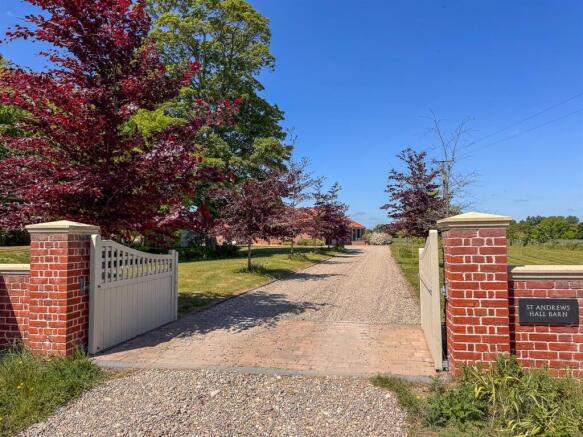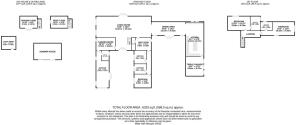Ringsfield Road, Ilketshall St. Andrew

- PROPERTY TYPE
Barn Conversion
- BEDROOMS
5
- BATHROOMS
4
- SIZE
Ask agent
- TENUREDescribes how you own a property. There are different types of tenure - freehold, leasehold, and commonhold.Read more about tenure in our glossary page.
Freehold
Key features
- £1,400,000 - £1,500,000 Guide Price
- Approximately 2.5acre Plot (STMS)
- Five Bedrooms, Four Bathrooms
- Handmade Bespoke Kitchen
- Rotating Norwegian Wood Burner
- Formal and Casual Dining Area
- Triple Garage with Electric Car Charging
- Mixture of 17th and 18th Century Build
- EPC - D
Description
Description - This exceptional Grade II listed detached barn conversion seamlessly blends the charm and character of its 17th and 18th-century origins with contemporary design and luxury. Set within a generous 2.5-acre (STMS) plot, the property offers the perfect balance of historical charm and modern comforts. The barn features five spacious double bedrooms spread over two floors, providing ample room for family living. Four stylish bathrooms are thoughtfully designed, with high-quality finishes that complement the barn's rustic charm.
At the heart of the home lies a handmade kitchen, equipped with top-of-the-line SMEG appliances and elegant granite worktops. The kitchen also boasts floor-to-ceiling sliding glass doors that flood the space with natural light and offer seamless access to the surrounding grounds, creating a perfect environment for both everyday living and entertaining. The property also includes spaces for both formal and casual dining, making it ideal for hosting family gatherings or more intimate meals.
Throughout the property, you'll find a harmonious mixture of solid oak, slate, and limestone flooring, complemented by the warmth and efficiency of underfloor heating, ensuring comfort throughout the seasons. The barn’s unique features include a striking Norwegian rotating woodburner, a contemporary addition that enhances the warm, inviting atmosphere. The triple garage provides ample space for vehicles and storage, while expansive field views from the property offer a tranquil and private setting, adding to the overall appeal of this remarkable home.
With its combination of period features, luxurious modern fittings, and the stunning rural backdrop, this barn conversion is a truly special property, offering both comfort and character in equal measure.
Living Space - The living area of this remarkable barn conversion spans the entirety of the back of the building, offering an expansive and open space flooded with natural light. Large windows and strategically placed glass doors allow sunlight to pour in from multiple angles, creating a bright and airy atmosphere that accentuates the property's original features, such as exposed beams and vaulted ceilings. The design cleverly incorporates two distinct seating areas, each offering a comfortable and inviting space for relaxation or socializing, while maintaining a sense of flow throughout the room.
A standout feature within this living area is the striking Norwegian rotating woodburner, which serves as both a functional and aesthetic centerpiece. This modern addition enhances the warm, welcoming ambiance of the space while adding a touch of contemporary style to the barn’s traditional setting.
From this expansive living space, you have access to both the rear garden, offering tranquil views of the surrounding fields, and the front courtyard, where you can enjoy a more enclosed outdoor setting. This seamless connection to both outdoor areas ensures that the living area is truly integrated with the beautiful surroundings, making it the perfect place to unwind and enjoy both the indoors and outdoors.
Kitchen - The kitchen area of this stunning barn conversion is a true focal point, combining timeless craftsmanship with state-of-the-art functionality. At its heart is the handmade Moorcroft kitchen, featuring beautiful granite worktops that provide both elegance and durability. A large kitchen island adds both style and practicality, offering additional workspace and a central gathering spot for family and guests. The kitchen is equipped with top-tier SMEG appliances, including a 150cm double oven and hob, a SMEG microwave, and a plate and food warmer, ensuring you have everything needed for both everyday cooking and entertaining.
Storage is in abundance, with copious amounts of cabinetry that provide a wealth of space for kitchen essentials, keeping everything organized and easily accessible. Four floor-to-ceiling glass panels flood the room with natural light, creating a bright, airy atmosphere and offering uninterrupted views of the surrounding grounds. These glass panels also provide direct access to the patio and rear garden, further enhancing the connection between the indoor and outdoor spaces.
This kitchen is not just a place to cook; it is the true centerpiece of the property—beautifully designed, functional, and perfectly suited to the needs of modern living. Its seamless flow into the rest of the home and easy access to the outdoors make it an ideal space for both intimate family meals and grand entertaining.
Bedrooms & Bathrooms - This exceptional property offers five spacious double bedrooms, each thoughtfully designed to provide comfort and privacy. Three of the bedrooms come with their own luxurious ensuites, ensuring each member of the household has their own dedicated space. Between the remaining two bedrooms, a well-appointed family bathroom offers both convenience and style.
One of the bedrooms stands out with great potential to become a private living suite, complete with its own independent access from the outside. This offers flexibility for those seeking a separate living space, whether as guest accommodation, a home office, or even a self-contained retreat. The ensuite wet room features exquisite tadelakt walls and limestone flooring, creating a serene and spa-like atmosphere with an exceptional level of craftsmanship.
The principal bedroom is a true sanctuary, offering a spacious layout and a luxurious four-piece ensuite. The highlight of the ensuite is a stunning freestanding bath, perfectly positioned to take advantage of the tranquil field views outside the window. This peaceful and private space provides a perfect escape, blending the charm of the original barn with modern, high-end finishes. The combination of spacious bedrooms, elegant ensuites, and thoughtful design makes this property not only a home but a place to truly unwind and enjoy the beauty of its surroundings.
Outside - The property is set within a generous 2.5-acre plot (STMS), offering an abundance of space and privacy. As you approach the home, a long, winding driveway leads you through the front grounds, past a charming pond that adds a touch of tranquility to the approach. The gravel driveway then takes you to the property, where you are greeted by the stunning barn conversion, nestled in its peaceful rural setting.
To the rear of the property, the expansive garden is laid to lawn, creating a beautiful, fully enclosed outdoor space perfect for family gatherings, play, or simply enjoying the serenity of the surroundings. This area is ideal for both relaxation and entertainment, with a suntrap outdoor entertaining area, offering the perfect spot for al fresco dining or enjoying the peaceful atmosphere of the garden. Adjacent to this, there is a versatile outbuilding, ideal for use as a storage space, or with the potential to be converted into an outdoor kitchen or additional living area, further enhancing the outdoor experience.
The front of the property features two attractive courtyard areas, situated between the barn and offering additional space for outdoor seating or peaceful reflection. One section of the grounds is dedicated to the solar panels, ensuring the home benefits from an eco-friendly energy source while maintaining the beauty and integrity of the other outdoor spaces.
With its combination of expansive lawned areas, well-designed courtyards, potential for further outdoor living spaces, and a tranquil, fully enclosed rear garden, the outdoor spaces of this property are as thoughtfully crafted and inviting as the interior, providing a perfect blend of privacy, functionality, and natural beauty.
Outgoings - Council Tax Band H
Former Gig House - The outbuilding, a beautifully preserved 17th-century structure, was once a traditional gig house but has since been thoughtfully converted over two floors, blending its rich history with modern functionality. The building retains much of its original charm, with exposed timber beams, rustic stone walls, and a sense of character that reflects its heritage. The conversion has been carried out with great care, ensuring the historical features are maintained while offering contemporary comfort.
The ground floor offers a spacious space for storage and upstairs, the conversion opens up to a more intimate, flexible space that could be used as additional office space, a meeting room, or even a quiet retreat for work or relaxation.
This outbuilding offers not only a unique and picturesque setting for a home office but also the flexibility to serve a variety of other purposes. Its historic character, combined with modern finishes, makes it a perfect, separate space from the main house, offering both privacy and practicality, whether for professional use or personal enjoyment.
Services - Ground source heat pump and regeneration meter, mains electric, electric car charging point, solar panels, sewage treatment plant
Viewings Arrangements - Please contact Flick & Son, 23A, New Market, Beccles, NR34 9HD for an appointment to view.
Email:
Tel: Ref: 20829/JD.
Fixtures And Fittings - No fixtures, fittings, furnishings or effects save those that are specifically mentioned in these particulars are included in the sale and any item not so noted is expressly excluded. It should not be assumed that any contents, furnishings or furniture shown in the photographs (if any) are included in the sale. These particulars do not constitute any part of any offer or contract. They are issued in good faith but do not constitute representations of fact and should be independently checked by or on behalf of prospective purchasers or tenants and are furnished on the express understanding that neither the agents nor the vendor are or will become liable in respect of their contents. The vendor does not hereby make or give nor do Messrs Flick & Son nor does any Director or employee of Messrs Flick & Son have any authority to make or give any representation or warranty whatsoever, as regards the property or otherwise.
Brochures
Ringsfield Road, Ilketshall St. AndrewBrochure- COUNCIL TAXA payment made to your local authority in order to pay for local services like schools, libraries, and refuse collection. The amount you pay depends on the value of the property.Read more about council Tax in our glossary page.
- Band: H
- PARKINGDetails of how and where vehicles can be parked, and any associated costs.Read more about parking in our glossary page.
- Yes
- GARDENA property has access to an outdoor space, which could be private or shared.
- Yes
- ACCESSIBILITYHow a property has been adapted to meet the needs of vulnerable or disabled individuals.Read more about accessibility in our glossary page.
- Ask agent
Ringsfield Road, Ilketshall St. Andrew
Add an important place to see how long it'd take to get there from our property listings.
__mins driving to your place
Get an instant, personalised result:
- Show sellers you’re serious
- Secure viewings faster with agents
- No impact on your credit score



Your mortgage
Notes
Staying secure when looking for property
Ensure you're up to date with our latest advice on how to avoid fraud or scams when looking for property online.
Visit our security centre to find out moreDisclaimer - Property reference 33806073. The information displayed about this property comprises a property advertisement. Rightmove.co.uk makes no warranty as to the accuracy or completeness of the advertisement or any linked or associated information, and Rightmove has no control over the content. This property advertisement does not constitute property particulars. The information is provided and maintained by Flick & Son, Beccles & surrounding areas. Please contact the selling agent or developer directly to obtain any information which may be available under the terms of The Energy Performance of Buildings (Certificates and Inspections) (England and Wales) Regulations 2007 or the Home Report if in relation to a residential property in Scotland.
*This is the average speed from the provider with the fastest broadband package available at this postcode. The average speed displayed is based on the download speeds of at least 50% of customers at peak time (8pm to 10pm). Fibre/cable services at the postcode are subject to availability and may differ between properties within a postcode. Speeds can be affected by a range of technical and environmental factors. The speed at the property may be lower than that listed above. You can check the estimated speed and confirm availability to a property prior to purchasing on the broadband provider's website. Providers may increase charges. The information is provided and maintained by Decision Technologies Limited. **This is indicative only and based on a 2-person household with multiple devices and simultaneous usage. Broadband performance is affected by multiple factors including number of occupants and devices, simultaneous usage, router range etc. For more information speak to your broadband provider.
Map data ©OpenStreetMap contributors.




