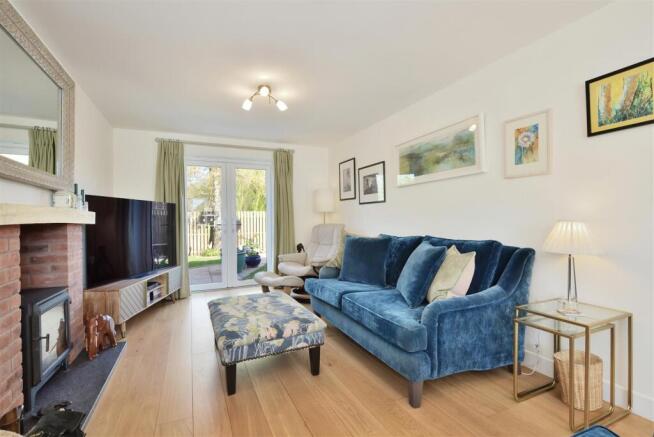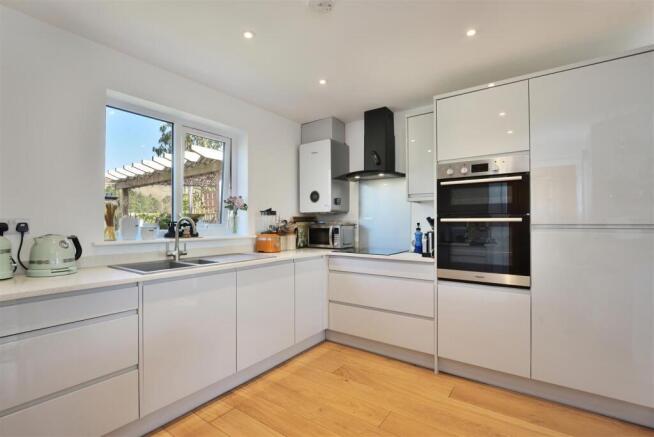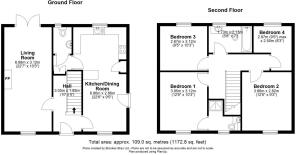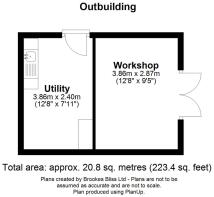Church View, Norton Canon, Hereford

- PROPERTY TYPE
Detached
- BEDROOMS
4
- BATHROOMS
2
- SIZE
Ask agent
- TENUREDescribes how you own a property. There are different types of tenure - freehold, leasehold, and commonhold.Read more about tenure in our glossary page.
Freehold
Key features
- Four bedrooms
- Double glazing and gas fired central heating
- Beautifully appointed kitchen/breakfast room
- Engineered oak flooring throughout
- Luxaflex fitted blinds
- Neutral decor and modern fittings
Description
Situation and Description
Norton Canon is a small rural village, which lies in northwest Herefordshire; it has a pretty church and active village hall. Local services and amenities are available in the larger villages of historic Weobley, at approximately 3 miles away and in Credenhill, at approximately 6 miles distance; including: both primary and secondary schools, an outstanding rated GP surgery plus shops, restaurants, and pubs. The cathedral city of Hereford lies approximately 10 miles away and offers an extensive range of facilities, with a main line train station.
Constructed in 2021 and still with the benefit of a 10 year, Home Proof New Build Warranty, this attractive house is part of a select, gated development and has been beautifully maintained and upgraded by the existing owners to offer very comfortable four bedroom living accommodation. Additional benefits include engineered oak flooring throughout, oak doors, a beautifully fitted kitchen, with the full range of integrated appliances; a comfortable sitting room; double glazing and gas (LPG) central heating, complemented by a well-designed, low maintenance and attractive gardens.
On arrival, an oak pillar canopy porch and front door lead into a welcoming reception hall with under stairs storage area. A door leads through to a large, light and airy sitting room with double glazed window to the front, double glazed patio doors opening to the rear gardens; a wood-
burner has been fitted in the brick fireplace and, as elsewhere throughout this home, the floor is of high-quality engineered oak. On the other side of the reception hall, is the triple aspect kitchen/breakfast room, which is very well-appointed, it has a breakfast bar as well as an extensive range of cupboards and drawers with the full range of integrated appliances. From the kitchen there is direct access to the garden and a door through to a rear hall with pantry cupboard and separate, useful downstairs cloakroom.
From the hall, a staircase leads up to a first-floor landing and to a master bedroom with window to front aspect and door to a bright ensuite shower room. There are, then, three other bedrooms, two further double and one smaller bedroom, currently used as a dressing room: each of these supported by a well-designed bathroom.
Outside
The property is approached via a shared private road leading to its own stone gravelled drive, which provides parking for four cars and leads to the former garage. The detached garage has been fully insulated and divided to create two distinct functional rooms. It provides, to the front, an excellent workshop, with power and lighting, which is accessed through insulated, security double-doors. To the rear of the converted garage is a separate utility room, with shelving and further base units, one housing a deep-fill butler sink; there is space and plumbing for two automatic washing machines; additional space, allows for a free-standing fridge-freezer; a pulley laundry maiden and a craft table.
The gardens, which lie, largely, to the rear and sides, have been well planned and designed; largely landscaped for low maintenance. They include an enclosed vegetable section, with raised beds, which lies behind the garage and then pathways that lead around the house, with floral borders on the garage side. The rear garden is fully enclosed and benefits from double side access, via wooden gates; it is secured on all sides by double boarded wooden fencing; it has several outdoor sockets and there is a useful wood store. The patio areas are broken by two small sections of lawn and an herbaceous/flower border with water-feature. An attractive pergola, with power, lighting, grape vines and a reed roof, offering dappled shade, together with an adjoining barbecue area.
Services and Considerations
Mains electricity and mains water
Private drainage
Gas (LPG) Central Heating.
Tenure Freehold with vacant possession on completion
Council Tax Band E
EPC Rating C
Mobile coverage Wifi phone connection
Broadband FFTP
Agents note There is a service charge of £40pcm for the maintenance of the private road, electric gates and insurances and the sewage treatment plant
It is not our company policy to test services and domestic appliances, so we cannot verify that they are in working order. These and any matters relating to Rights of Way should be checked with your Solicitor or Surveyor.
Prospective purchasers: Upon submitting an offer, we will require by law proof of ID for all buyers. A picture ID and a separate address ID together with proof of funding.
Directions
///selling.craftsmen.vertical
From Hereford, proceed towards Brecon on the A438 and continue out of the city along the A438 Kings Acre Road. Turn right, as signposted, to Credenhill and proceed on this road for approximately 5 miles. On entering Norton Canon note the gated entrance on the left-hand side and on entering the gated development the property will be found on the right.
Brochures
Brochure 7CV V1.pdfAwards Video- COUNCIL TAXA payment made to your local authority in order to pay for local services like schools, libraries, and refuse collection. The amount you pay depends on the value of the property.Read more about council Tax in our glossary page.
- Band: E
- PARKINGDetails of how and where vehicles can be parked, and any associated costs.Read more about parking in our glossary page.
- Yes
- GARDENA property has access to an outdoor space, which could be private or shared.
- Yes
- ACCESSIBILITYHow a property has been adapted to meet the needs of vulnerable or disabled individuals.Read more about accessibility in our glossary page.
- Ask agent
Energy performance certificate - ask agent
Church View, Norton Canon, Hereford
Add an important place to see how long it'd take to get there from our property listings.
__mins driving to your place
Get an instant, personalised result:
- Show sellers you’re serious
- Secure viewings faster with agents
- No impact on your credit score


Your mortgage
Notes
Staying secure when looking for property
Ensure you're up to date with our latest advice on how to avoid fraud or scams when looking for property online.
Visit our security centre to find out moreDisclaimer - Property reference 33806093. The information displayed about this property comprises a property advertisement. Rightmove.co.uk makes no warranty as to the accuracy or completeness of the advertisement or any linked or associated information, and Rightmove has no control over the content. This property advertisement does not constitute property particulars. The information is provided and maintained by Brookes Bliss Estate Agents, Hereford. Please contact the selling agent or developer directly to obtain any information which may be available under the terms of The Energy Performance of Buildings (Certificates and Inspections) (England and Wales) Regulations 2007 or the Home Report if in relation to a residential property in Scotland.
*This is the average speed from the provider with the fastest broadband package available at this postcode. The average speed displayed is based on the download speeds of at least 50% of customers at peak time (8pm to 10pm). Fibre/cable services at the postcode are subject to availability and may differ between properties within a postcode. Speeds can be affected by a range of technical and environmental factors. The speed at the property may be lower than that listed above. You can check the estimated speed and confirm availability to a property prior to purchasing on the broadband provider's website. Providers may increase charges. The information is provided and maintained by Decision Technologies Limited. **This is indicative only and based on a 2-person household with multiple devices and simultaneous usage. Broadband performance is affected by multiple factors including number of occupants and devices, simultaneous usage, router range etc. For more information speak to your broadband provider.
Map data ©OpenStreetMap contributors.





