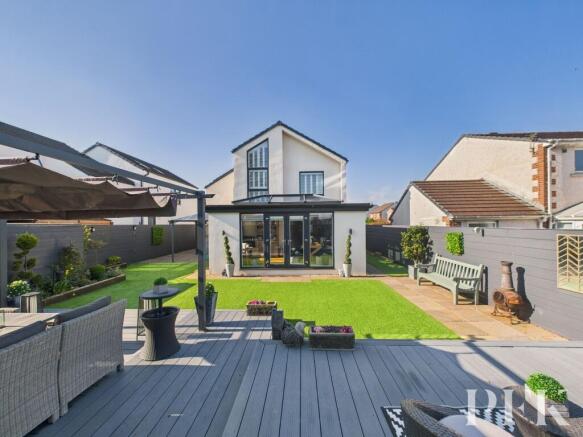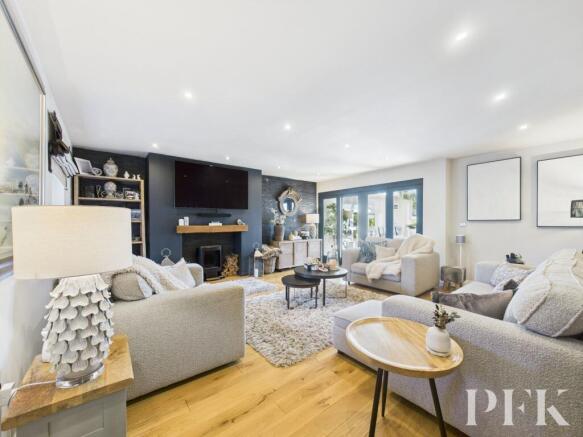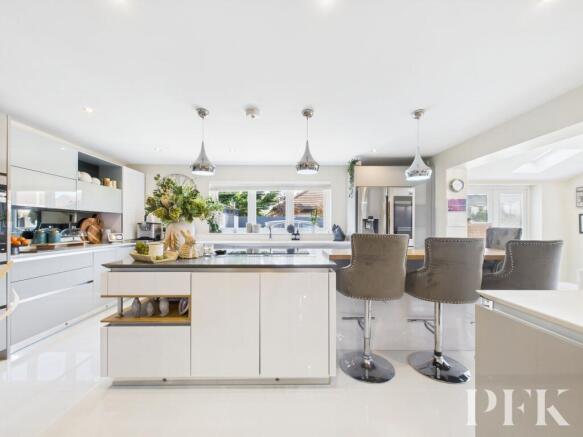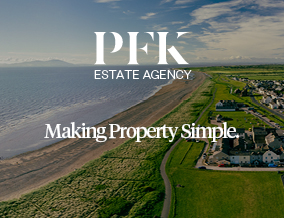
Lonsdale View, Dearham, CA15

- PROPERTY TYPE
Detached
- BEDROOMS
3
- BATHROOMS
2
- SIZE
1,679 sq ft
156 sq m
- TENUREDescribes how you own a property. There are different types of tenure - freehold, leasehold, and commonhold.Read more about tenure in our glossary page.
Freehold
Key features
- Immaculately presented 3 bed detached home
- Extended & renovated to a high standard with contemporary interiors throughout
- Designer kitchen by Modern Homes with high spec appliances & large island
- Luxurious principal suite with dressing area & and ensuite
- Generous driveway with ample offstreet parking
- Landscaped rear garden
- Tenure: freehold
- Council Tax: Band C
- EPC rating B
Description
An exceptional and immaculately presented detached home offering three generously sized bedrooms, this standout property has been transformed through a series of thoughtful extensions and renovation. Every corner showcases contemporary interiors and stylish design choices, making it the perfect home for a modern family seeking both comfort and wow-factor.
The exterior makes a striking first impression, with crisp K-rendered walls, sleek anthracite framed windows, and the addition of contemporary acoustic panelling, that is illuminated in the evening gives the house a thoroughly modern edge. A very generous driveway allows parking for the whole family - plenty of space for multiple vehicles with ease.
At the heart of the home is a striking designer kitchen by Modern Homes, finished to an impeccable standard with high spec integrated appliances, a statement island unit, and room to entertain up to ten guests with ease. The ground floor unfolds into a stunning open plan living space, with a feature fireplace in the extended lounge, a welcoming dining area, and a sun room that floods the space with natural light. A separate utility room, convenient cloakroom/WC, and considered layout complete the ground floor.
Upstairs, the principal suite enjoys vaulted ceilings, a dedicated dressing area, and a beautifully appointed ensuite shower room. Two further double bedrooms and a luxurious family bathroom complete the first floor. The double height entrance hall, galleried landing, and rich oak flooring add architectural flair and a real sense of grandeur.
Outside, the home continues to impress with private offstreet parking for several vehicles, and a landscaped rear garden designed for relaxing and entertaining. Low maintenance artificial lawn, a stylish composite decked area, and a contemporary pergola create the perfect setting for summer evenings - with a designated alfresco dining area for added indulgence.
This is more than just a house - it’s a beautifully styled, high spec family home that’s ready to move into and enjoy from day one.
EPC Rating: B
Entrance Hall
The home is entered through a sleek composite front door, leading into a striking entrance hall with a double height ceiling and a galleried landing. An elegant oak staircase ascends to the first floor, with convenient understairs storage and additional cupboard space. Large picture windows flood the space with natural light, while the high quality tiled flooring and solid oak doors throughout enhance the sense of luxury. Recessed spotlighting adds a contemporary touch, illuminating the space beautifully.
Utility Room
1.8m x 1.9m
Fitted with cream high gloss finish work surfaces incorporating stainless steel sink and drainer unit with mixer tap and grey tiled splashback, high gloss storage cupboard, plumbing for under counter washing machine and tumble dryer, wall mounted gas combi boiler, tiled flooring. Composite external door leading to the side garden.
Cloakroom/WC
1.6m x 1.2m
Fitted with wash hand basin and WC, tiled splashbacks, vertical heated chrome towel rail, built in storage cupboard and tiled flooring.
Lounge
5.4m x 5.2m
This side facing open plan room seamlessly connects to the dining and sunroom areas, creating a fluid and inviting space. The feature slate tiled wall adds texture and character, complemented by a log burning stove set within a recessed hearth with an oak surround. There’s a dedicated space for a wall mounted TV, while recessed spotlighting enhances the atmosphere. The room is finished with engineered oak flooring, which continues into the adjoining dining/sunroom which is accessed via anthracite pocket doors, creating a harmonious flow throughout.
Sun Room/Dining Room
5.2m x 3.6m
At the rear, double glazed windows and French doors open out to the beautifully landscaped garden, while the self cleaning glazed roof brings in abundant natural light. The space comfortably accommodates a dining table for six to eight, perfect for family meals or entertaining. Recessed spotlighting enhances the ambiance, and the engineered oak flooring and acoustic panelling adds a touch of warmth and elegance throughout.
Dining Kitchen
8.5m x 4.2m
The kitchen, recently crafted by Modern Homes, serves as the stunning heart of the property. Finished in a soft dove grey, the sleek wall and base units are paired with pristine white quartz work surfaces, incorporating a sink and drainer with contemporary mixer tap. A central island with matching dove grey quartz offers a four burner electric hob with an innovative pop-up extractor fan, while a charming wooden breakfast bar provides informal seating for four. Pendant lights hang above, complementing recessed spotlighting throughout the space. High end integrated appliances include twin electric oven & microwave, a warming drawer, a dishwasher, and plumbing for an American style fridge freezer. A wine cooler and built-in coffee machine add an extra touch of luxury, with tiled flooring and ambient plinth lighting completing the sophisticated design.
FIRST FLOOR LANDING
2.2m x 3.5m
Carpeted staircase with half landing and window to side aspect. Galleried landing overlooking the entrance hall, built in storage cupboard, spotlighting, loft access via hatch, oak flooring.
Bedroom 1
5.3m x 2.9m
A side aspect room featuring a high vaulted ceiling and a floor to ceiling window, complete with custom made shutters. The space is illuminated by spotlighting on the ceiling, as well as additional recessed lighting around the bed. The room also benefits from Karndean flooring, TV and Sky points, and a media wall unit designed for a very large flat screen TV.
Dressing Area
1.8m x 0.8m
The dressing area has free standing wardrobes (which may be included within the sale with negotiation), and oak door to the ensuite shower room.
Ensuite Shower Room
1.6m x 2.1m
Fitted with a three piece suite comprising oversized walk in shower cubicle with a mains shower and a raindrop style showerhead. It also features a wash hand basin and WC, with tiled walls and vinyl flooring throughout. Additional highlights include a vertical heated chrome towel rail, spotlighting, and an extractor fan.
Family Bathroom
1.7m x 2.4m
A rear aspect bathroom with a Velux skylight, featuring a three piece suite that includes a bath with a mains shower and a drench showerhead overhead, a wash hand basin, and a WC. The walls are tiled with a decorative border, and the room is complemented by a vertical heated chrome towel rail and a distressed mirrored tiled splashback. The flooring is fully tiled.
Bedroom 2
2.7m x 5.3m
Rear aspect, large double bedroom with engineered oak flooring and acoustic panelling to the walls, TV point, Velux skylight.
Bedroom 3
Side aspect double bedroom with TV point and engineered oak flooring.
Services
Mains gas, electricity, water & drainage. Gas fired central heating and double glazing installed throughout. Please note: The mention of any appliances/services within these particulars does not imply that they are in full and efficient working order.
Referral & Other Payments
PFK work with preferred providers for certain services necessary for a house sale or purchase. Our providers price their products competitively, however you are under no obligation to use their services and may wish to compare them against other providers. Should you choose to utilise them PFK will receive a referral fee : Napthens LLP, Bendles LLP, Scott Duff & Co, Knights PLC, Newtons Ltd - completion of sale or purchase - £120 to £210 per transaction; Emma Harrison Financial Services – arrangement of mortgage & other products/insurances - average referral fee earned in 2024 was £221.00; M & G EPCs Ltd - EPC/Floorplan Referrals - EPC & Floorplan £35.00, EPC only £24.00, Floorplan only £6.00. All figures quoted are inclusive of VAT.
Directions
The property is located at the very back of the estate and can be easily identified by its modern exterior and the sign for No.88.
Garden
Gated pathways lead down both sides of the home, guiding you into a beautifully landscaped rear garden that’s been thoughtfully designed for both relaxation and entertaining. A large composite deck creates a sleek, low maintenance setting, with raised seating to one side and a stylish pergola providing shelter over an elegant outdoor dining area - comfortably seating eight to ten guests. Colourful planted borders, filled with seasonal flowers and mature shrubbery, frame the space and soften the contemporary finish. A generous stretch of artificial lawn provides a child and pet friendly area to enjoy year round, while a second covered zone is perfectly arranged for barbecues and summer evenings with friends.
Parking - Driveway
To the front of the property, a smart block paved driveway offers ample offstreet parking for up to four vehicles, setting a welcoming tone as you arrive.
- COUNCIL TAXA payment made to your local authority in order to pay for local services like schools, libraries, and refuse collection. The amount you pay depends on the value of the property.Read more about council Tax in our glossary page.
- Band: C
- PARKINGDetails of how and where vehicles can be parked, and any associated costs.Read more about parking in our glossary page.
- Driveway
- GARDENA property has access to an outdoor space, which could be private or shared.
- Private garden
- ACCESSIBILITYHow a property has been adapted to meet the needs of vulnerable or disabled individuals.Read more about accessibility in our glossary page.
- Ask agent
Lonsdale View, Dearham, CA15
Add an important place to see how long it'd take to get there from our property listings.
__mins driving to your place
Get an instant, personalised result:
- Show sellers you’re serious
- Secure viewings faster with agents
- No impact on your credit score
Your mortgage
Notes
Staying secure when looking for property
Ensure you're up to date with our latest advice on how to avoid fraud or scams when looking for property online.
Visit our security centre to find out moreDisclaimer - Property reference 02b34be8-4784-49cc-84e3-f4808517186f. The information displayed about this property comprises a property advertisement. Rightmove.co.uk makes no warranty as to the accuracy or completeness of the advertisement or any linked or associated information, and Rightmove has no control over the content. This property advertisement does not constitute property particulars. The information is provided and maintained by PFK, Cockermouth. Please contact the selling agent or developer directly to obtain any information which may be available under the terms of The Energy Performance of Buildings (Certificates and Inspections) (England and Wales) Regulations 2007 or the Home Report if in relation to a residential property in Scotland.
*This is the average speed from the provider with the fastest broadband package available at this postcode. The average speed displayed is based on the download speeds of at least 50% of customers at peak time (8pm to 10pm). Fibre/cable services at the postcode are subject to availability and may differ between properties within a postcode. Speeds can be affected by a range of technical and environmental factors. The speed at the property may be lower than that listed above. You can check the estimated speed and confirm availability to a property prior to purchasing on the broadband provider's website. Providers may increase charges. The information is provided and maintained by Decision Technologies Limited. **This is indicative only and based on a 2-person household with multiple devices and simultaneous usage. Broadband performance is affected by multiple factors including number of occupants and devices, simultaneous usage, router range etc. For more information speak to your broadband provider.
Map data ©OpenStreetMap contributors.





