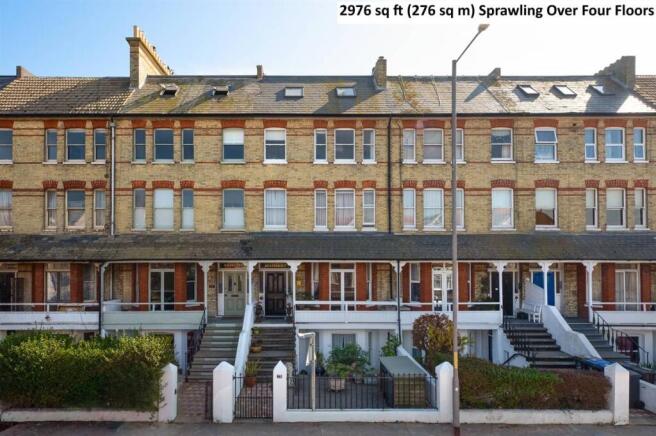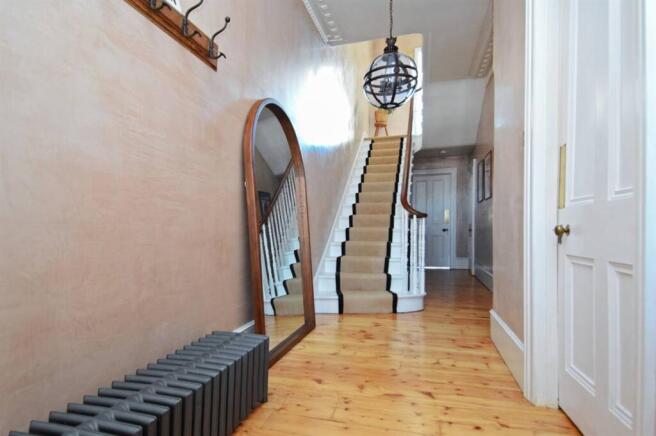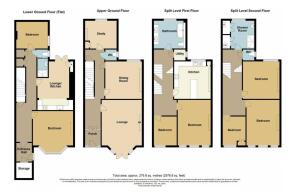
Westgate Bay Avenue, Westgate-on-Sea

- PROPERTY TYPE
Terraced
- BEDROOMS
7
- BATHROOMS
3
- SIZE
Ask agent
- TENUREDescribes how you own a property. There are different types of tenure - freehold, leasehold, and commonhold.Read more about tenure in our glossary page.
Freehold
Key features
- Magnificent Victorian Townhouse
- Five Bedrooms Plus A Two Bedroom Annexe Flat
- 2976 sq ft (276 sq m) Sprawling Over Four Floors
- Two Primary Reception Rooms & Separate Study
- Beautifully Restored To An Exacting Standard
- Two Luxurious Bathrooms To Main Residence
- An Abundance Of Original Period Features
- South Facing Split Level Courtyard Garden
- Just Yards From The Beach, Shops & Train Station
- Grand Entrance Hall & High Ceilings Throughout
Description
Sticklers for perfection and attention to detail, the owners have taken the property through meticulous restoration with the juxtaposition of classic Victorian grandeur and soft contemporary modernisation working in perfect harmony.
From the moment you step inside the opulent entrance hall with its high ceiling and intricate cornicing, the sheer amount of space on offer immediately becomes apparent. An abundance of period features are found throughout the house with original fireplaces, ceiling roses and cornicing.
The ground floor provides a generous lounge, a formal dining room, a study and a cloakroom. A magnificent staircase which proves to be a real focal point rises to the incredibly spacious first floor. Here you will find a luxurious family bathroom, akin to a 5* hotel suite with stunning marblework, freestanding bath and 'His & Hers' basins set upon beautiful cabinetry whilst herringbone 'Karndean' flooring adds to the high end finish.
This kitchen/breakfast room is also found here with the elegant master bedroom, a dressing room, and a utility room.
The second floor is equally as spacious and impressive, providing a stunning shower room, separate WC, two additional double bedrooms and a single room.
A self contained two bedroom apartment occupies the entirety of the lower ground floor and covers 753 sq ft (70 sq m) alone. This has proved to be a lucrative holiday let but may prove ideal for those with a dependent family member or an adult child seeking independence. Despite being at lower level, it enjoys a lovely amount of natural light. This spacious private living space accommodates two large double bedrooms, an open plan lounge/kitchen area with well equipped kitchen and a modern shower room with WC. This apartment also benefits from its own front door and access to the south facing courtyard but it can also be accessed via a staircase from the main house.
Overall, a truly spectacular Victorian residence which has been meticulously renovated inside and out, preserving its historic charm and creating an elegant home which is ready to move into. Significant updates to note are a brand new roof and central heating system.
Location:
Once coined as 'Mayfair by the sea' when aristocratic Londoners visited during summer, Westgate is a highly regarded coastal town, predominately of period architecture with its Victorian canopied shops offering a range of independent boutiques, mainstream supermarket cafe's, restaurants and bars. Westgate is also home to a magnificent 18-hole golf club, the grade II listed Carlton Cinema and a selection of both primary and secondary schools.
The à la mode town of Margate with its vibrant 'Old Town' is 1.7 miles away and offers a range of amenities, which are complemented by those found at Westwood Cross. The area provides a selection of well-regarded schools in both state and private sectors. Further leisure, cultural and educational facilities can be found in both the cathedral city of Canterbury and the harbour town of Ramsgate.
Westgate train station is within walking distance and and provides a frequent service for commuters straight through to London Victoria. Margate mainline station is 1.5 miles distant and provides direct links to London Victoria as well as the high speed Javelin service to London St. Pancras.
The A299 is approximately 4.5 miles away providing excellent road links to London via the M2 at Brenley Corner.
Non-Approved Property Details
Porch - 5' 6 x 5' 4 (1.68m x 1.63m)
Painted wood front entrance door to enclosed porch. Cornice ceiling.
Entrance Hall - 28' 4 x 5' 4 (8.64m x 1.63m)
Partially glazed double front entrance doors. Radiator. Cornice ceiling. Windows. Power points. Balustrade staircase leading to first floor.
Lounge - 19' 10 x 13' 9 (6.05m x 4.2m)
Marble fireplace housing log burning stove. Cornice ceiling. Ceiling rose. Bay window to front with French doors opening to veranda. Radiator. Power points. Wood flooring.
Dining Room - 12' 7 x 12' 7 (3.84m x 3.84m)
Feature fireplace. Cornice ceiling. Window to rear overlooking rear garden. Radiator. Power points. Wood flooring.
Cloakroom - 3' 9 x 2' 10 (1.15m x 0.87m)
Suite in white comprising wall hung wash hand basin and close coupled WC. Radiator. Frosted window to side.
Study - 9' 11 x 9' 7 (3.03m x 2.93m)
Cornice ceiling. Window to rear overlooking rear garden. Radiator. Power points. Wood flooring.
Half Landing
Utility cupboard.
Bathroom - 9' 11 x 9' 7 (3.03m x 2.93m)
Suite in white comprising free standing bath with mixer tap and hand-held shower attachment, 'His + Hers' free standing countertop wash hand basins and close coupled WC with concealed cistern. Radiator. Brass heated towel rail. Partially tiled marble walls. Window to rear. LED downlighters. Karndean flooring. Extractor fan.
First Floor Landing
Kitchen - 12' 7 x 12' 7 (3.84m x 3.84m)
The kitchen is planned with a matching range of wall and base units. Work surfaces. Range cooker with 6 ring gas hob. Plumbing for dishwasher. Cornice ceiling. Window to rear. Power points. Radiator. Wood flooring. Feature fireplace.
Bedroom One - 16' 1 x 11' 5 (4.91m x 3.48m)
Windows to front. Radiator. Power points. Wood flooring. Feature period style fireplace. Cornice ceiling.
Bedroom Four - 10' 0 x 7' 11 (3.05m x 2.42m)
Window to front. Radiator. Power points. Wood flooring.
Second Half Landing
Second Floor Shower Room - 9' 7 x 8' 1 (2.93m x 2.47m)
Large fully tiled walk-in double shower cubicle. Wall hung wash hand basin. Radiator. Chrome heated towel rail. Window to rear. LED downlighters. Karndean flooring.
Second Floor WC - 3' 9 x 2' 9 (1.15m x 0.84m)
Close coupled WC. Radiator. Frosted window to side.
Second Floor Landing
Bedroom Three - 13' 2 x 12' 10 (4.02m x 3.92m)
Window to rear. Radiator. Power points. Wood flooring.
Bedroom Two - 16' 1 x 11' 9 (4.91m x 3.59m)
Windows to front. Radiator. Power points. Wood flooring.
Bedroom Five - 10' 1 x 7' 11 (3.08m x 2.42m)
Window to front. Radiator. Power points. Wood flooring.
Lower Level Annexe Flat
Annexe Porch - 6' 5 x 5' 7 (1.96m x 1.71m)
Double glazed composite front entrance door to enclosed porch. Laminate flooring.
Annexe Entrance Hall - 32' 3 x 5' 4 Narrowing to 3'6 (9.83m x 1.63m)
Partially glazed front entrance door. Radiator. Under stairs storage cupboards. Power points. Laminate flooring. Stairs leading to ground floor.
Annexe Lounge - 17' 0 x 10' 11 (5.19m x 3.33m)
Radiator. Power points. French doors to rear garden.
Annexe Kitchen
The kitchen is planned with a matching range of wall and base units arranged on three walls. Ceramic butler sink. Polished wood work surfaces. Electric hob with extractor hood above and built-in fan assisted electric oven below.
Annexe Bedroom One - 15' 5 x 13' 10 (4.7m x 4.22m)
Bay window to front. Radiator. Power points. Laminate flooring. Log burning stove.
Annexe Bedroom Two - 10' 9 x 9' 2 (3.28m x 2.8m)
Window to side. Radiator. Power points. Laminate flooring.
Annexe Shower Room - 9' 7 x 3' 6 (2.93m x 1.07m)
Suite in white comprising fully tiled double shower cubicle, wash hand basin set into vanity unit and close coupled WC. Chrome heated towel rail. Frosted window to side. LED downlighters. Tiled flooring. Extractor fan. Shaver point. Wall mounted vanity mirror.
Rear Courtyard Garden - 22' 3 x 39' 0 (6.79m x 11.89m)
The rear garden is on a split level with a paved patio with steps leading up to a second paved pation enclosed by brick walls. Rear pedestrian gate.
Main Services
The following mains services are connected to the property electricity, water, gas, drainage and a telephone line. All services will be subject to the appropriate companies transfer conditions.
Heating
Central heating is provided by a gas fired boiler and hot water radiators as indicated in these particulars.
Windows
The windows are generally of timber sash units with some UPVC double glazed sealed units.
Tenure
The property is to be sold Freehold with vacant possession.
Council Tax
We are advised by the Valuation Office that the property is currently within Council Tax Band D. The amount payable under tax band D for the year 2025/2026 is £2,471.25.
Viewing
Please ring us to make an appointment. We are open from 9am to 6pm Monday to Friday, 9am to 5pm Saturdays and by appointment only on Sundays.
Agent Notes
Kent Estate Agencies gives notice for themselves and for the sellers of the property, whose agents they are that any floor plans, plans or mapping and measurements are approximate quoted in metric with imperial equivalents. All are for general guidance only and whilst every attempt has been made to ensure accuracy, they must not be relied on. The measurements are provided in accordance with the R.I.C.S. Code of Measuring Practice 6th edition.
We have not carried out a structural survey and the services, appliances and specific fittings have not been tested and therefore no guarantee can be given that they are in working order. Photographs are reproduced for general information and it must not be inferred that any item shown is included with the property. Prospective purchasers or lessees should seek their own professional advice. Kent Estate Agencies retain the copyright in all advertising material used to market this property.
No person in the employment of Kent Estate Agencies has any authority to make any representation or warranty whatever in relation to this property. Purchase prices, rents or other prices quoted are correct at the date of publication and, unless otherwise stated, exclusive of VAT.
For a free valuation of your property contact the number on this brochure.
Brochures
Brochure- COUNCIL TAXA payment made to your local authority in order to pay for local services like schools, libraries, and refuse collection. The amount you pay depends on the value of the property.Read more about council Tax in our glossary page.
- Ask agent
- PARKINGDetails of how and where vehicles can be parked, and any associated costs.Read more about parking in our glossary page.
- Ask agent
- GARDENA property has access to an outdoor space, which could be private or shared.
- Yes
- ACCESSIBILITYHow a property has been adapted to meet the needs of vulnerable or disabled individuals.Read more about accessibility in our glossary page.
- Ask agent
Westgate Bay Avenue, Westgate-on-Sea
Add an important place to see how long it'd take to get there from our property listings.
__mins driving to your place
Get an instant, personalised result:
- Show sellers you’re serious
- Secure viewings faster with agents
- No impact on your credit score
Your mortgage
Notes
Staying secure when looking for property
Ensure you're up to date with our latest advice on how to avoid fraud or scams when looking for property online.
Visit our security centre to find out moreDisclaimer - Property reference D8FE96. The information displayed about this property comprises a property advertisement. Rightmove.co.uk makes no warranty as to the accuracy or completeness of the advertisement or any linked or associated information, and Rightmove has no control over the content. This property advertisement does not constitute property particulars. The information is provided and maintained by Kent Estate Agencies, Herne Bay. Please contact the selling agent or developer directly to obtain any information which may be available under the terms of The Energy Performance of Buildings (Certificates and Inspections) (England and Wales) Regulations 2007 or the Home Report if in relation to a residential property in Scotland.
*This is the average speed from the provider with the fastest broadband package available at this postcode. The average speed displayed is based on the download speeds of at least 50% of customers at peak time (8pm to 10pm). Fibre/cable services at the postcode are subject to availability and may differ between properties within a postcode. Speeds can be affected by a range of technical and environmental factors. The speed at the property may be lower than that listed above. You can check the estimated speed and confirm availability to a property prior to purchasing on the broadband provider's website. Providers may increase charges. The information is provided and maintained by Decision Technologies Limited. **This is indicative only and based on a 2-person household with multiple devices and simultaneous usage. Broadband performance is affected by multiple factors including number of occupants and devices, simultaneous usage, router range etc. For more information speak to your broadband provider.
Map data ©OpenStreetMap contributors.








