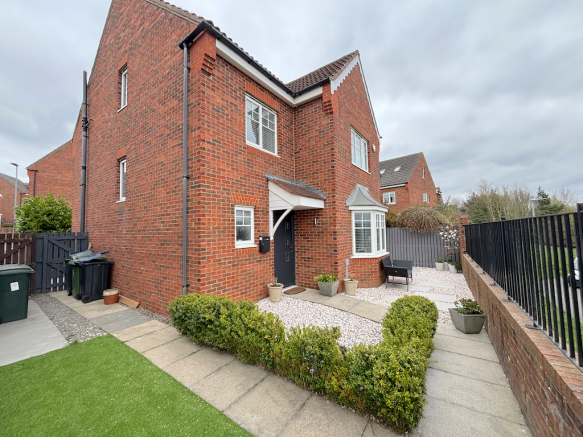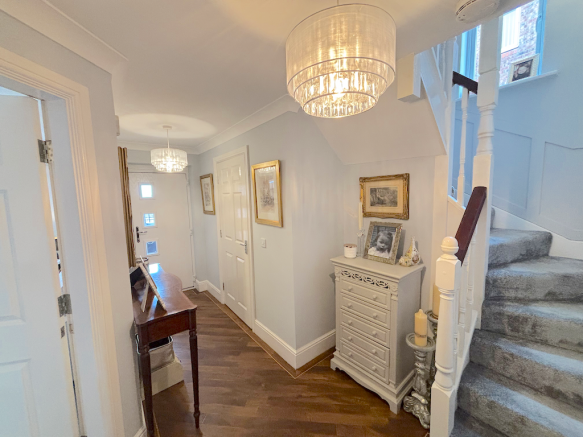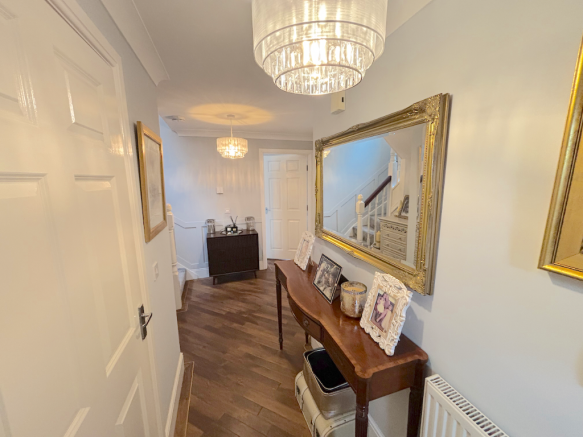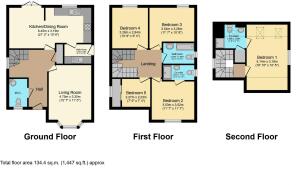Leafield Close, DH3
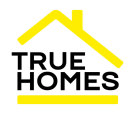
- PROPERTY TYPE
Detached
- BEDROOMS
5
- BATHROOMS
3
- SIZE
1,447 sq ft
134 sq m
- TENUREDescribes how you own a property. There are different types of tenure - freehold, leasehold, and commonhold.Read more about tenure in our glossary page.
Freehold
Key features
- 5 BEDROOMS
- STYLISH INTERIOR
- DINING KITCHEN
- GARAGE AND GARDENS
- THREE BATHROOMS
- MUST BE VIEWED TO BE APPRECIATED
Description
Entrance Hallway
Accessed via a composite and glazed entrance door and having parkay flooring, coving to the ceiling, a central heating radiator, and staircase to the first floor.
Dining Kitchen: 6.45m x 3.19m (21'2" x 10'6")
A fabulous open plan room incorporating the kitchen and dining area. The kitchen area itself offers a a superb range of modern wall and base units with work surfaces over, matching upstands and an under counter sink with mixer tap fitting. Built in appliances include an electric oven, and a gas hob with an extractor over, Integrated appliances include a dishwasher and fridge/freezer. The kitchen area has recessed lighting, a double glazed window, upvc doors leading to rear garden,parkay flooring and coving to the ceiling.
Utility Room:2.12m x 1.53m (6'11" x 5'0")
Fitted base units with work top surfaces, plumbed for an automatic washing machine, sink unit with mixer tap and window. Door leading to side of property.
Living room: 4.75m x 3.35m (15'7" x 11'0")
A beautiful reception room with a double glazed bay window, coving to the ceiling, carpet flooring and a central heating radiator.
Guest Cloaks/wc
Equipped with a low level wc and a hand wash basin set to a vanity storage unit. The room has parkay flooring and a central heating radiator.
First Floor Landing
With carpet flooring, coving to the ceiling and a continuation of the staircase to the second floor. A built in cupboard houses the boiler system.
Bedroom: 2.27m x 2.23m (7'5" x 7'4")
This bedroom is located to the front aspect of the property with a double glazed bay window, carpet flooring, fitted wardrobes coving to the ceiling and a central heating radiator.
Bedroom: 3.53m x 3.52m (11'7" x 11'7")
A double bedroom, located to the front aspect of the property with coving to the ceiling, carpet
flooring, a double glazed window and a central heating radiator.
En-Suite: 2.50m x 1.18m (8'2" x 3'10")
Stylishly appointed and equipped with a shower enclosure with a mains fed rainfall shower over, low level wc and a hand wash basin set. The en-suite has part tiled walls and a tiled floor, a Velux style window and a radiator.
Bedroom:3.26m x 2.84m (10'8" x 9'4")
Located to the rear aspect of the property, this bedroom has a double glazed window, coving to the ceiling, carpet flooring and a central heating radiator.
Bedroom:3.54m x 3.26m (11'7" x 10'8")
Located to the rear aspect of the property, this bedroom has a double glazed window, coving to the ceiling, carpet flooring and a central heating radiator.
Family Bathroom: 2.50m x 1.66m (8'2" x 5'5")
An impressive family bathroom equipped with a panelled bath, low level wc and a hand wash basin set to a floating vanity storage unit. The bathroom has tiled walls and a tiled floor, coving to the ceiling, a chrome ladder style towel radiator and a double glazed window.
Second Floor Landing
With a double glazed window and half landing level. The main landing has access to a built in double wardrobe and has oak flooring and a central heating radiator.
Master Bedroom:5.14m x 3.18m (16'10" x 10'5")
A stunning master bedroom, with a double glazed window to the side elevation, three Velux style windows, a loft access hatch, two sets of built in wardrobes and a central heating radiator.
En-Suite: 2.34m x 1.54m (7'8" x 5'1")
A beautifully appointed en-suite, equipped with a walk in shower enclosure with a mains fed shower over, low level wc and a hand wash basin.The room has part tiled walls and a tiled floor, coving to the ceiling and a radiator.
External
A small garden lies to the front with lawned area and a patio area which wraps around to the side of the property creating outside seating areas. To the rear, the garden is laid to lawn with various seating areas, ideal for outside dining and entertaining.
Garage
A single garage is accessed from the rear of the property and has a driveway.
Tenure
True Homes estate agents have been advised by the vendor that this property is freehold, although we have not seen any legal written confirmation to be able to confirm this. Please contact the branch if you have any queries in relation to the tenure before proceeding to purchase the property.
Flood Risk
This property is listed as currently having no risk of flooding although we have not seen any legal written confirmation to be able to confirm this. Please contact the branch if you have any queries in relation to the flood risk before proceeding to purchase the property.
Property Information
Local Authority - Gateshead TV and Broadband - BT and Sky - Basic, Superfast, Ultrafast Mobile Network Coverage - EE, Vodafone, Three, O2 Please note, we have not seen any documentary evidence to be able to confirm the above information and recommend potential purchasers contact the relevant suppliers before proceeding to purchase the property.
DISCLAIMER:
We endeavour to make our property details accurate. Any services, systems and appliances listed in the details have not been tested by us and no guarantee is given to their operating ability or efficiency. All the measurements and floor plans have been taken as a guide to prospective purchasers and are not to be relied upon. Please be advised that some of the information may be awaiting vendor approval. If you require clarification of further information on any points please contact us direct.
MAKING AN OFFER Please note that all offers will require financial verification including mortgage agreement in principle, proof of deposit funds, proof of available cash and full chain details including selling agents and solicitors down the chain. Under New Money Laundering Regulations we require proof of identification from all buyers before acceptance letters are sent and solicitors can be instructed.
Tenure - We are not able to verify the tenure of the property as it is not always possible to see sight of the relevant documentation prior to marketing. Prospective purchasers must make further enquiries with their legal advise.
VIEWING Contact True Homes Estate Agents for an appointment to view.
WEBSITE COVERAGE We are proud to be affiliated with the UK's leading property portals.
FINANCIAL ADVICE YOUR HOME IS AT RISK IF YOU DO NOT KEEP UP THE REPAYMENTS ON THE MORTGAGE OR LOANS SECURED ON THE PROPERTY.
Through our association with a leading independent mortgage advisor we can offer the best mortgage deals available anywhere.
FREE VALUATION Our family run business is made up of friendly, professional people who have extensive experience of the housing market. We understand estate agencies come and go, but True Homes Estate Agents has consistently secured high levels of sales throughout.
If you would like to arrange a free no obligation valuation, please contact True Homes Estate Agents 24/7
- COUNCIL TAXA payment made to your local authority in order to pay for local services like schools, libraries, and refuse collection. The amount you pay depends on the value of the property.Read more about council Tax in our glossary page.
- Ask agent
- PARKINGDetails of how and where vehicles can be parked, and any associated costs.Read more about parking in our glossary page.
- Garage,Driveway
- GARDENA property has access to an outdoor space, which could be private or shared.
- Front garden,Patio,Rear garden
- ACCESSIBILITYHow a property has been adapted to meet the needs of vulnerable or disabled individuals.Read more about accessibility in our glossary page.
- No wheelchair access
Leafield Close, DH3
Add an important place to see how long it'd take to get there from our property listings.
__mins driving to your place
Get an instant, personalised result:
- Show sellers you’re serious
- Secure viewings faster with agents
- No impact on your credit score
Your mortgage
Notes
Staying secure when looking for property
Ensure you're up to date with our latest advice on how to avoid fraud or scams when looking for property online.
Visit our security centre to find out moreDisclaimer - Property reference 09090908745. The information displayed about this property comprises a property advertisement. Rightmove.co.uk makes no warranty as to the accuracy or completeness of the advertisement or any linked or associated information, and Rightmove has no control over the content. This property advertisement does not constitute property particulars. The information is provided and maintained by True Homes Group, Whickham. Please contact the selling agent or developer directly to obtain any information which may be available under the terms of The Energy Performance of Buildings (Certificates and Inspections) (England and Wales) Regulations 2007 or the Home Report if in relation to a residential property in Scotland.
*This is the average speed from the provider with the fastest broadband package available at this postcode. The average speed displayed is based on the download speeds of at least 50% of customers at peak time (8pm to 10pm). Fibre/cable services at the postcode are subject to availability and may differ between properties within a postcode. Speeds can be affected by a range of technical and environmental factors. The speed at the property may be lower than that listed above. You can check the estimated speed and confirm availability to a property prior to purchasing on the broadband provider's website. Providers may increase charges. The information is provided and maintained by Decision Technologies Limited. **This is indicative only and based on a 2-person household with multiple devices and simultaneous usage. Broadband performance is affected by multiple factors including number of occupants and devices, simultaneous usage, router range etc. For more information speak to your broadband provider.
Map data ©OpenStreetMap contributors.
