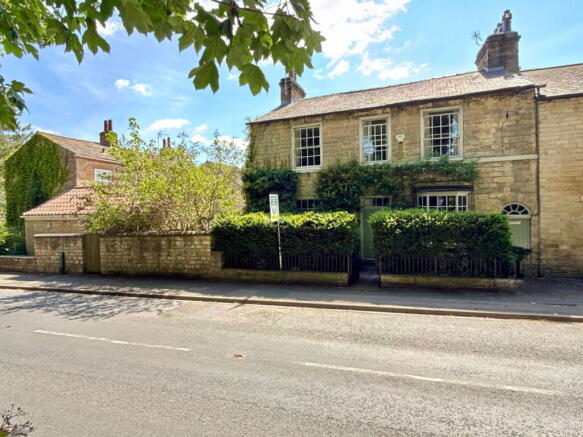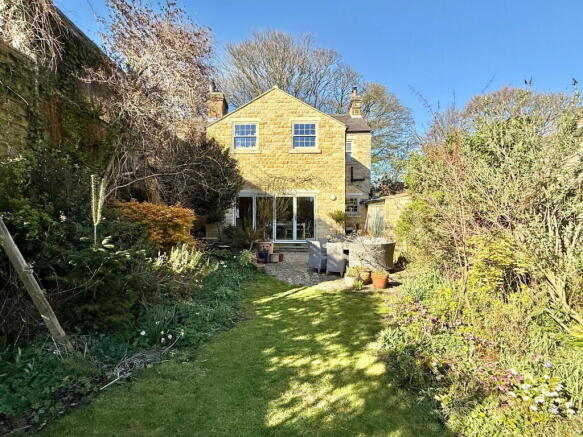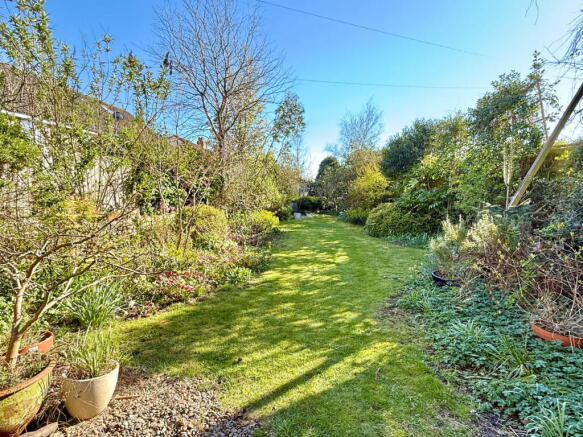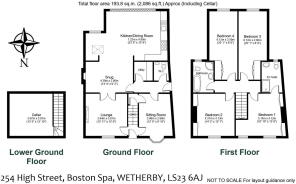Boston Spa, High Street, LS23

- PROPERTY TYPE
Semi-Detached
- BEDROOMS
4
- BATHROOMS
2
- SIZE
2,086 sq ft
194 sq m
- TENUREDescribes how you own a property. There are different types of tenure - freehold, leasehold, and commonhold.Read more about tenure in our glossary page.
Freehold
Key features
- A delightful Grade II listed Georgian family home
- Skilfully extended over two floors to the rear in recent years
- Stunning open plan living/dining kitchen
- Original period features throughout
- Four genuine double bedrooms
- Master bedroom with generous en-suite and dressing area
- Favourably positioned on the ever popular High Street
- Minutes walk to an excellent range of amenities
- Useful cellar with planning permission to convert
- Large private south facing garden
Description
"Scoreby House" is a stunning example of Georgian architecture that has been seamlessly extended to accommodate modern family living. Boasting four double bedrooms and over 1872 sq ft of beautifully decorated accommodation located in the very heart of this highly sought after village.
A charming four bedroom Grade II listed Georgian property that offers a balance of period character and modern convenience. The light and spacious accommodation has been significantly improved in recent years, including the addition of a striking two storey rear extension and in further detail comprises:-
To the ground floor, you are welcomed by an entrance hall accessed through a charming hardwood front door, with original fan light above. From the hallway a delightful sitting room, with open fire featuring tiled insert, decorative timber mantle and Yorkshire stone hearth, complete with shelving and storage to both sides. The room retains its original exposed floorboards and sliding sash window to the front together with shutters, allowing natural light to flood the room. Double internal doors open into the superb open plan living, kitchen / dining area. Feature fireplace with original surround and mantle, creating a focal point for the room. Attractive limestone floor tiles flow seamlessly into the stunning dining kitchen area, which is flooded with natural light having tall ceiling, windows and bi-folding doors at the rear, offering a splendid view over the mature rear garden.
The kitchen itself features a quality range of "Shaker Style" wall and base units, with ample drawer space and Quartz countertops that provide a sleek, modern finish. The integrated appliances include an under counter wine cooler, dishwasher and space for a fridge/freezer. There is ample space for dining table and chairs.
Off the inner hallway with separate side access, a practical utility room is equipped with matching wall and base units, space and plumbing for an automatic washing machine and tumble dryer. A downstairs WC is also located on this floor. A further reception room with front facing bay window adds to the property's functionality with hardwood flooring, fitted floor-to-ceiling storage and doorway that leads down to a useful cellar room.
To the first floor, a staircase complemented with dado rail leads to the first floor landing area with access to partially boarded loft space. There are four genuine double bedrooms, with the principal bedroom enjoying two front facing sliding sash windows and seat beneath. A built in double wardrobe and internal doorway leads to the spacious en-suite shower room.
The remaining three double bedrooms all come with built in wardrobes and share a spacious house bathroom, with traditional suite including four claw roll-top bath, low flush WC, pedestal wash basin and walk-in shower cubicle. The bathroom is finished with striking wall tiles, tongue and groove panelling and open shelving.
To the outside, the property benefits from a charming front courtyard, enclosed by wrought iron railings, established yew hedge and hand gate to front. A passageway at the side leads to the rear garden and a second entrance to the property. The south facing rear garden is a generous size, with a variety of established bushes, shrubs and trees affording a high degree of privacy. Together with deep, well-stocked flower borders and a shaped lawn contribute to its appeal, while an attractive patio area directly off the kitchen provides the perfect setting for outdoor entertaining and "alfresco" dining in a private, peaceful environment.
Brochures
Brochure 1- COUNCIL TAXA payment made to your local authority in order to pay for local services like schools, libraries, and refuse collection. The amount you pay depends on the value of the property.Read more about council Tax in our glossary page.
- Band: G
- LISTED PROPERTYA property designated as being of architectural or historical interest, with additional obligations imposed upon the owner.Read more about listed properties in our glossary page.
- Listed
- PARKINGDetails of how and where vehicles can be parked, and any associated costs.Read more about parking in our glossary page.
- Ask agent
- GARDENA property has access to an outdoor space, which could be private or shared.
- Yes
- ACCESSIBILITYHow a property has been adapted to meet the needs of vulnerable or disabled individuals.Read more about accessibility in our glossary page.
- Ask agent
Boston Spa, High Street, LS23
Add an important place to see how long it'd take to get there from our property listings.
__mins driving to your place
Get an instant, personalised result:
- Show sellers you’re serious
- Secure viewings faster with agents
- No impact on your credit score
Your mortgage
Notes
Staying secure when looking for property
Ensure you're up to date with our latest advice on how to avoid fraud or scams when looking for property online.
Visit our security centre to find out moreDisclaimer - Property reference S1274054. The information displayed about this property comprises a property advertisement. Rightmove.co.uk makes no warranty as to the accuracy or completeness of the advertisement or any linked or associated information, and Rightmove has no control over the content. This property advertisement does not constitute property particulars. The information is provided and maintained by Renton & Parr, Wetherby. Please contact the selling agent or developer directly to obtain any information which may be available under the terms of The Energy Performance of Buildings (Certificates and Inspections) (England and Wales) Regulations 2007 or the Home Report if in relation to a residential property in Scotland.
*This is the average speed from the provider with the fastest broadband package available at this postcode. The average speed displayed is based on the download speeds of at least 50% of customers at peak time (8pm to 10pm). Fibre/cable services at the postcode are subject to availability and may differ between properties within a postcode. Speeds can be affected by a range of technical and environmental factors. The speed at the property may be lower than that listed above. You can check the estimated speed and confirm availability to a property prior to purchasing on the broadband provider's website. Providers may increase charges. The information is provided and maintained by Decision Technologies Limited. **This is indicative only and based on a 2-person household with multiple devices and simultaneous usage. Broadband performance is affected by multiple factors including number of occupants and devices, simultaneous usage, router range etc. For more information speak to your broadband provider.
Map data ©OpenStreetMap contributors.







