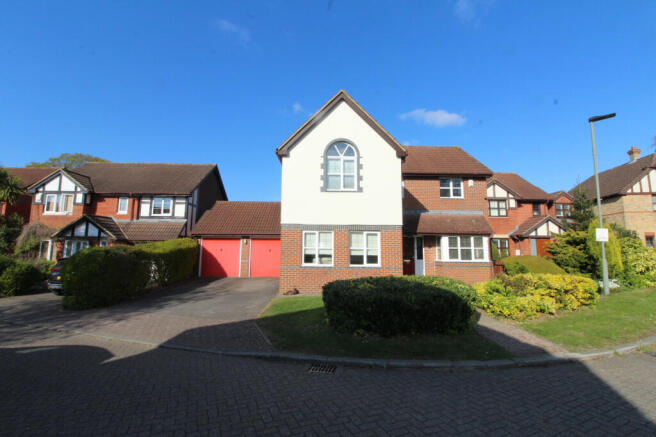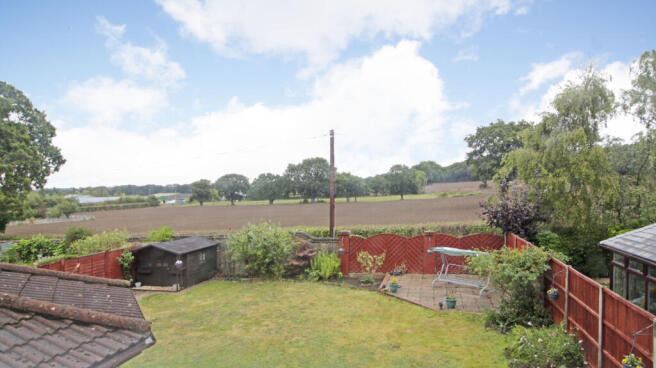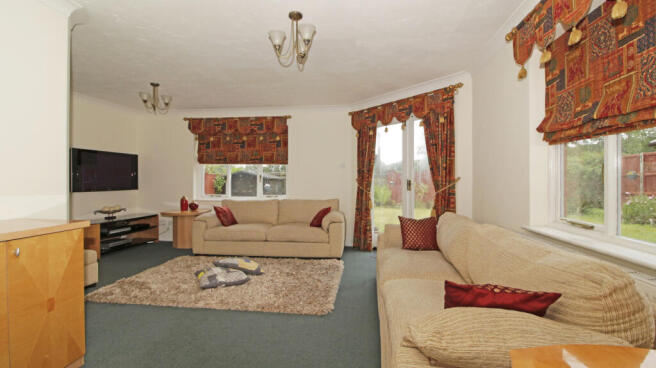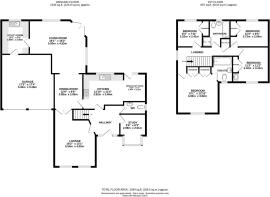Randolph Road, Bromley, Kent, BR2

- PROPERTY TYPE
Detached
- BEDROOMS
4
- BATHROOMS
3
- SIZE
Ask agent
- TENUREDescribes how you own a property. There are different types of tenure - freehold, leasehold, and commonhold.Read more about tenure in our glossary page.
Freehold
Key features
- Delightful Setting
- Lovely Views
- Extended Detached Family Home
- Downstairs Cloakroom
- Lounge/Dining Room
- Study
- Kitchen/Breakfast Room
- Utility Room
- Master Bedroom with En-Suite Bathroom
- Three Further Bedrooms
Description
Boasting a generous layout, this beautiful home features 3-4 reception rooms, including a front aspect reception room leading through to the dining room, and a lounge area with access to the utility room. The well-appointed kitchen seamlessly extends into the breakfast room, creating a perfect space for family gatherings and entertaining. Additionally, an office and downstairs cloakroom offer convenience and functionality.
Ascending to the first floor, you'll discover a perfect master bedroom with an en-suite bathroom, three further bedrooms, and a family bathroom with a four-piece suite, providing ample space and privacy for the entire family.
Externally, the property offers parking for 4 cars, including a double garage with a loft above, (not that one would necessarily need to)- But with this there is the potential to expand internally further, into a different use - subject to obtaining necessary permissions. The delightful rear garden provides an idyllic setting for outdoor relaxation and recreation.
Conveniently located in a vibrant and prosperous area, this residence is within close proximity to a range of amenities, including top-rated schools, supermarkets, restaurants, and transport links, ensuring a seamless lifestyle for the discerning homeowner.
For families, this property benefits from being situated within the catchment area of the highly regarded primary and secondary schools, including the prestigious Bromley High School and Bullers Wood School. Additionally, the property is within easy reach of the Bromley College and University of Greenwich, offering educational opportunities for all ages.
Embrace this exceptional opportunity to own a remarkable family home in an enviable location, offering a perfect balance of tranquility and convenience. Arrange a viewing today to experience the epitome of modern family living.
The sellers thoughts and experiences whilst living there...
"Over the course of approximately 15 years, we have found the property to be a very comfortable, quiet, southerly facing abode with huge inside and outside space where both adults and children could enjoy a very relaxing day to day living. We have enjoyed a very spectacular view at the backyard in all seasons. We have been particularly pleased with being in a very well secured area surrounded by descent and a very co operative neighbourhood which in our opinion is absolutely priceless.
Although the whole area is in a Cul- De- Sac, our house in particular at the front has a wider area allowing space and ample parking for a range of vehicle sizes. Given that there is space for at least 4 cars to park on the driveway just outside the double garage.
Location wise: Its only 10 minutes walk from our house to the nearest bus stop (Bromley bus garage on the A21) from where very frequent buses run towards Bromely South, Bromley North and also Orpington rail stations giving fast access to London Victoria and London Bridge in less than 20 minutes.
Besides a number of well reputed boys and girls private high schools in the area there are many spectacular countryside gardens within 10 to 20 minutes drive from our house.
The only reason for selling is that our lovely home has become too large for us now as the family have all grown up and moved away"
TENURE: FREEHOLD
EEC RATING: D
TOTAL FLOOR AREA: 164 square meters
LOCAL AUTHORITY: BROMLEY
COUNCIL TAX BANDING: G
IMPORTANT NOTICE: Key Property Consultants , their clients and any joint agents give notice that:
1. They are not authorised to make or give any representations or warranties in relation to the property either here or elsewhere, either on their own behalf or on behalf of their client or otherwise. They assume no responsibility for any statement that may be made in these particulars. These particulars do not form part of any offer or contract and must not be relied upon as statements or representations of fact.
2. Any areas, measurements or distances are approximate. The text, photographs and plans are for guidance only and are not necessarily comprehensive. It should not be assumed that the property has all necessary planning, building regulation or other consents and Key Property Consultants have not tested any services, equipment or facilities. Purchasers must satisfy themselves by inspection or otherwise.
3. Floor plans – FOR IDENTIFICATION ONLY. Measurements and location of rooms, windows, doors etc. is approximate and should not be relied upon.
Key Property Consultants Limited. The Fold, 114 Station Road, Sidcup, Kent. DA15 7AE
- COUNCIL TAXA payment made to your local authority in order to pay for local services like schools, libraries, and refuse collection. The amount you pay depends on the value of the property.Read more about council Tax in our glossary page.
- Band: G
- PARKINGDetails of how and where vehicles can be parked, and any associated costs.Read more about parking in our glossary page.
- Yes
- GARDENA property has access to an outdoor space, which could be private or shared.
- Yes
- ACCESSIBILITYHow a property has been adapted to meet the needs of vulnerable or disabled individuals.Read more about accessibility in our glossary page.
- Ask agent
Randolph Road, Bromley, Kent, BR2
Add an important place to see how long it'd take to get there from our property listings.
__mins driving to your place
Get an instant, personalised result:
- Show sellers you’re serious
- Secure viewings faster with agents
- No impact on your credit score
Your mortgage
Notes
Staying secure when looking for property
Ensure you're up to date with our latest advice on how to avoid fraud or scams when looking for property online.
Visit our security centre to find out moreDisclaimer - Property reference 2138. The information displayed about this property comprises a property advertisement. Rightmove.co.uk makes no warranty as to the accuracy or completeness of the advertisement or any linked or associated information, and Rightmove has no control over the content. This property advertisement does not constitute property particulars. The information is provided and maintained by Key Property Consultants, Penge. Please contact the selling agent or developer directly to obtain any information which may be available under the terms of The Energy Performance of Buildings (Certificates and Inspections) (England and Wales) Regulations 2007 or the Home Report if in relation to a residential property in Scotland.
*This is the average speed from the provider with the fastest broadband package available at this postcode. The average speed displayed is based on the download speeds of at least 50% of customers at peak time (8pm to 10pm). Fibre/cable services at the postcode are subject to availability and may differ between properties within a postcode. Speeds can be affected by a range of technical and environmental factors. The speed at the property may be lower than that listed above. You can check the estimated speed and confirm availability to a property prior to purchasing on the broadband provider's website. Providers may increase charges. The information is provided and maintained by Decision Technologies Limited. **This is indicative only and based on a 2-person household with multiple devices and simultaneous usage. Broadband performance is affected by multiple factors including number of occupants and devices, simultaneous usage, router range etc. For more information speak to your broadband provider.
Map data ©OpenStreetMap contributors.





