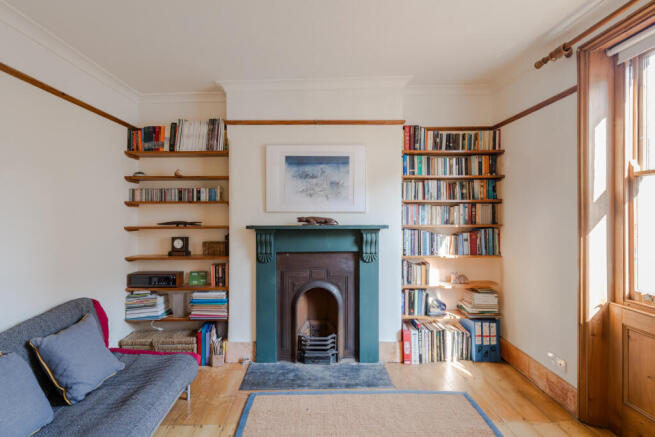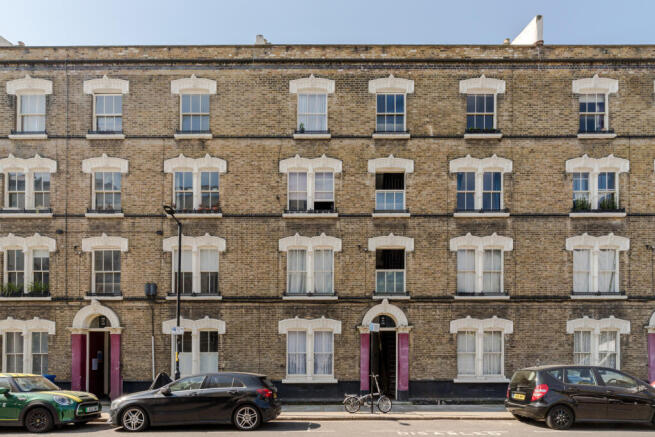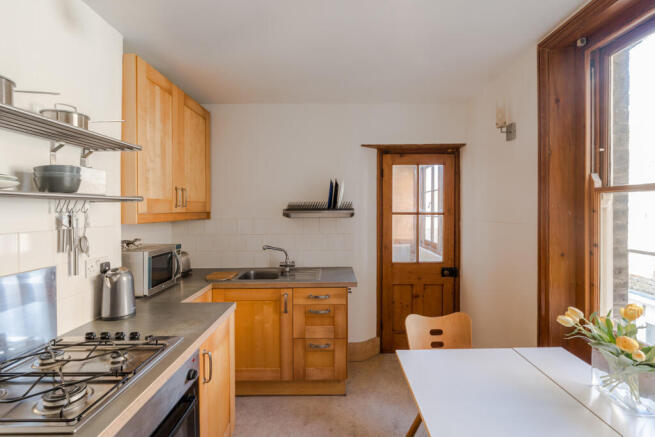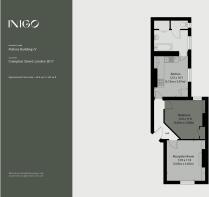
Crampton Street, London SE17

- PROPERTY TYPE
Flat
- BEDROOMS
1
- BATHROOMS
1
- SIZE
529 sq ft
49 sq m
Description
Setting the Scene
The venture of the visionary builder James Pullen, the Pullens Buildings – constructed between 1886 and 1901 – is a sterling example of a late Victorian speculative development, combining both tenement housing and workshop units along with some shops. The workshops, which were used by small businesses such as carpenters and clock repairers, were arranged in mews on the first floor at the rear of the tenement blocks with interconnecting doorways between them, while the ground floors were designed as stables. Likewise, in the tenement buildings, many of the ground floor sites were shops, some of which remain so today.
Since the 1980s, there has been a strong community of residents in the Pullens Buildings, who ensured that the estate was recognised and preserved and now work together to maintain the communal facilities. There are two open studios a year in Iliffe and Peacock Yards. For more information, please see the History section.
The Grand Tour
Constructed of sunny yellow London stock brick, the exterior of the building is handsome and uniform. Two-over-two sash windows punctuate the façade and are offset with crisp white stucco pediments. Standing four storeys tall, the building is interspersed with a number of central entrances that provide access via a neat stairwell adorned with well-preserved original glazed cream tiles and ornate edging.
The fourth-storey, top-floor position of this apartment draws in an exceptional quality of light into each room. The current owner has extensively restored its principal period features, including stripping all original woodwork, reinstating fireplaces and implementing bespoke cabinetry to mirror that of the late 19th century.
At the front of the apartment, the sitting room has views of the quiet street below. Texture is found in the refurbished floorboards that run underfoot and in the woodwork around the sash windows, meticulously restored and waxed to enhance their natural golden hue. A cast-iron fire surround – reclaimed from another apartment within the building – forms a natural focal point.
The kitchen is spacious and well equipped. Ample kitchen kitchen units run at waist-height and house a stainless-steel sink, hob and oven. A deep storage cupboard has been fitted to the right of the window, serving as the perfect place to hide bulky household goods. The space beneath the fine sash window is ideal for a neat dining table.
Arranged centrally, the double bedroom is a peaceful space with a window over looking the rear of the building. New herringbone-laid sisal carpet echoes to the earthy tones that run throughout. The alcoves on either side of the bed are utilised wisely: one is fitted with floor-to-ceiling book shelves, while the other has a cupboard. As with the rest of the apartment, this room is warmed a cast-iron radiator reminiscent of the building’s period.
White-painted walls in the bathroom amplify its sense of space and brightness. It has a bath with a shower overhead, along with clever cabinetry that disguises a useful utility cupboard with airing shelves and space for white goods. The WC is also separated by handmade wooden doors, in keeping with the Victorian carpentry that frames the windows.
The Great Outdoors
Residents of the building have access to the communal roof terrace, which has far-reaching views across the estate and towards central London. The stunning vistas include prominent landmarks such as the Shard, the Houses of Parliament, the London Eye and the Imperial War Museum.
Out and About
The building is superbly positioned for access to the verdant spaces of Kennington Park (Grade II-listed) and Burgess Park, while the local Pullens Gardens provides immediate greenery. The area abounds with exciting cafés, galleries, shops, restaurants and pubs, including Louie Louie, Hermanos, Walcot Stores, Orbit Brewery, Diogenes the Dog, Theo’s Pizza and The Nunhead Gardener.
The creative hub Pullens Yards is moments from the front door, with the lovely JamJar Flowers nearby, as is the new development around Walworth Town Hall. Walworth Gardens, an award-winning, organic community garden, is open to all and has been a community asset since the late 1980s. City and Guilds of London Art School is within easy reach, with an excellent assortment of independent galleries along Kennington Road.
The apartment is also close to The Castle Leisure Centre, which offers Southwark residents free gym and pool access at the weekends.
Kennington and Elephant and Castle Underground stations are less than a 10-minute walk away, providing access to central London via the Northern and Bakerloo lines, as well as Overground services further afield. The surrounding area is well served by a frequent bus service into the City, the West End and beyond.
Tenure: Leasehold
Lease Length: Approx. 92 years
Service Charge: Approx. £1,050 per annum
Ground Rent: £10
Council Tax Band: A
- COUNCIL TAXA payment made to your local authority in order to pay for local services like schools, libraries, and refuse collection. The amount you pay depends on the value of the property.Read more about council Tax in our glossary page.
- Band: A
- PARKINGDetails of how and where vehicles can be parked, and any associated costs.Read more about parking in our glossary page.
- Ask agent
- GARDENA property has access to an outdoor space, which could be private or shared.
- Yes
- ACCESSIBILITYHow a property has been adapted to meet the needs of vulnerable or disabled individuals.Read more about accessibility in our glossary page.
- Ask agent
Crampton Street, London SE17
Add an important place to see how long it'd take to get there from our property listings.
__mins driving to your place
Get an instant, personalised result:
- Show sellers you’re serious
- Secure viewings faster with agents
- No impact on your credit score
Your mortgage
Notes
Staying secure when looking for property
Ensure you're up to date with our latest advice on how to avoid fraud or scams when looking for property online.
Visit our security centre to find out moreDisclaimer - Property reference TMH81922. The information displayed about this property comprises a property advertisement. Rightmove.co.uk makes no warranty as to the accuracy or completeness of the advertisement or any linked or associated information, and Rightmove has no control over the content. This property advertisement does not constitute property particulars. The information is provided and maintained by Inigo, London. Please contact the selling agent or developer directly to obtain any information which may be available under the terms of The Energy Performance of Buildings (Certificates and Inspections) (England and Wales) Regulations 2007 or the Home Report if in relation to a residential property in Scotland.
*This is the average speed from the provider with the fastest broadband package available at this postcode. The average speed displayed is based on the download speeds of at least 50% of customers at peak time (8pm to 10pm). Fibre/cable services at the postcode are subject to availability and may differ between properties within a postcode. Speeds can be affected by a range of technical and environmental factors. The speed at the property may be lower than that listed above. You can check the estimated speed and confirm availability to a property prior to purchasing on the broadband provider's website. Providers may increase charges. The information is provided and maintained by Decision Technologies Limited. **This is indicative only and based on a 2-person household with multiple devices and simultaneous usage. Broadband performance is affected by multiple factors including number of occupants and devices, simultaneous usage, router range etc. For more information speak to your broadband provider.
Map data ©OpenStreetMap contributors.







