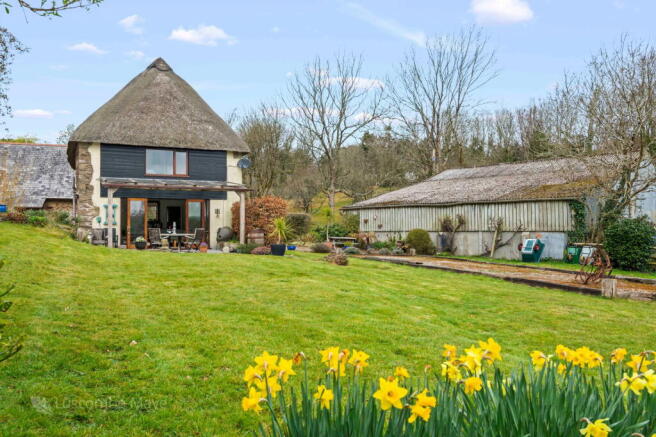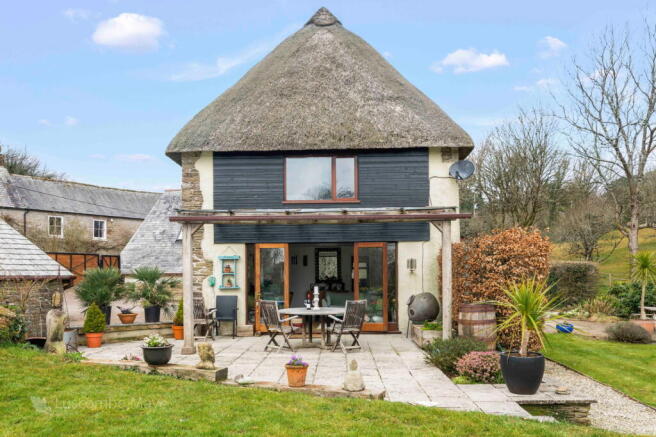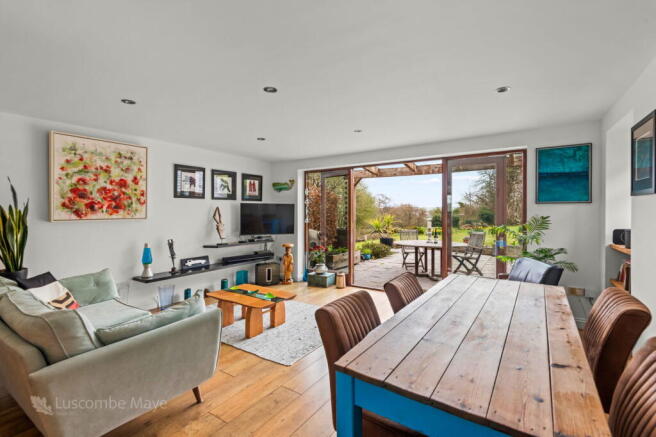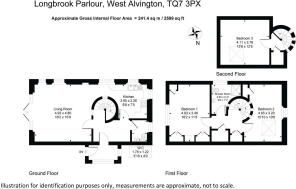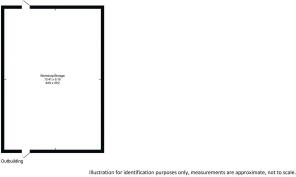
West Alvington, Kingsbridge

- PROPERTY TYPE
Detached
- BEDROOMS
3
- BATHROOMS
1
- SIZE
Ask agent
- TENUREDescribes how you own a property. There are different types of tenure - freehold, leasehold, and commonhold.Read more about tenure in our glossary page.
Freehold
Key features
- Unique Three Bedroom House
- Architectural features
- Underfloor heating throughout
- Immaculately presented throughout
- Stunning views
- Third of an acre of land
- Peaceful country location
- Close to local amenities
- Sole use of one third of a large outbuilding
- No Onward Chain
Description
DESCRIPTION
Formerly the milking parlour to the farmhouse, Longbrook Parlour is an immaculately presented 3-bedroom house that offers a harmonious blend of unique architectural features and modern design. Sensitively crafted to preserve its character the property boasts a thatched roof and striking centrally located spiral staircase which serves as both the central structure and access between floors.
Set within a third of an acre this home enjoys stunning far-reaching views, capturing the beauty of the surrounding landscape. The glazed porch which serves as the main entrance opens to a large lobby area complete with a useful downstairs utility room and WC. Beneath the staircase you'll find convenient shoe and coat storage. The open-plan living and dining room with its beech floorboards and underfloor heating creates a welcoming space ideal for both family living and entertaining. Dimmable LED lighting adds an extra touch of sophistication. Hinged glazed doors open out onto a large patio featuring a glass-covered solid oak gazebo – the perfect spot for alfresco dining while enjoying the panoramic views over the garden and hills beyond.
The kitchen, located adjacent to living and dining room, has been thoughtfully designed with practicality in mind. The tiled floor ensures easy maintenance, while the solid iroko worktop and integrated NEFF appliances, including an oven, hob, extractor, microwave and Liebherr fridge and freezer make it a delight for home cooking.
Upstairs, the first floor features two generously sized bedrooms. The master bedroom enjoys breathtaking views over the expansive grounds and hills, and is enhanced by fitted wardrobes that offer ample storage. Bedroom two features a striking apex roof, with a standout height that adds to the room’s spacious feel. This room also benefits from a fitted wardrobe. A stylish family bathroom with a walk-in shower, WC, long sink and towel heater completes the first floor.
On the second floor you will find a double bedroom with an extra-large Velux window, underfloor heating and access to a convenient storage area.
Outside the third of an acre is predominantly laid to lawn, adorned with mature shrubs, ferns and fruit trees. A pétanque pitch provides additional outdoor entertainment options. The property also benefits from the sole use of one third of a large outbuilding suitable for storing boats and similar items (approx.13.41 x 9.19m). There is allocated parking for 3 vehicles as well as parking immediately outside the property.
This charming and thoughtfully designed home offers a perfect combination of style, functionality and outdoor beauty, making it an exceptional place to live.
The property is for sale with no onward chain, offering a smooth and straightforward purchase process.
West Alvington
Longbrook Parlour is located down a peaceful country lane within walking distance of West Alvington, a sought after village, less than one mile outside the market town of Kingsbridge. The village offers a public house, cricket club, beautiful walks through West Alvington Woods as well as a primary school and village hall. All Saints Parish Church is close to the property. West Alvington is a short drive from the popular holiday destinations of Salcombe and Hope Cove. Well positioned on a regular bus service from Kingsbridge to Salcombe, many towns can be reached from Kingsbridge bus station. The highly regarded Kingsbridge Community College is also within walking distance.
MATERIAL INFORMATION
To ensure legal compliance, we require our sellers to complete a Property Information Questionnaire or provide a Material Information Guide along with the title document. If available, please scan the QR code or access the additional online material information you can contact our team for this information.
Verified Material Information
Council tax band: D
Tenure: Freehold
Property type: House
Property construction: Thatched roof.
Electricity supply: Mains electricity
Solar Panels: No
Other electricity sources: No
Water supply: Mains water supply
Sewerage: Mains
Gas: Mains
Heating features: Double glazing and Underfloor heating
Broadband: FTTP (Fibre to the Premises)
Mobile coverage: O2 - Great, Vodafone - Good, Three - Great, EE - Good
Parking: Allocated, Garage, Off Street, and Private
Building safety issues: No
Restrictions - Listed Building: No
Restrictions - Conservation Area: No
Restrictions - Tree Preservation Orders: None
Public right of way: No
Long-term area flood risk: River and sea flooding risk: Very low; Surface water flooding risk: Medium; Reservoir flooding risk: Not at
risk; Groundwater flooding risk: Unlikely
Coastal erosion risk: No
Planning permission issues: No
Accessibility and adaptations: None
Coal mining area: No
Non-coal mining area: Yes
Energy Performance rating: C
All information is provided without warranty. Contains HM Land Registry data © Crown copyright and database right 2021. This data is licensed under the Open Government Licence v3.0.
The information contained is intended to help you decide whether the property is suitable for you. You should verify any answers which are important to you with your property lawyer or surveyor or ask for quotes from the appropriate trade experts: builder, plumber, electrician, damp, and timber expert.
Brochures
Brochure 1- COUNCIL TAXA payment made to your local authority in order to pay for local services like schools, libraries, and refuse collection. The amount you pay depends on the value of the property.Read more about council Tax in our glossary page.
- Band: D
- PARKINGDetails of how and where vehicles can be parked, and any associated costs.Read more about parking in our glossary page.
- Allocated
- GARDENA property has access to an outdoor space, which could be private or shared.
- Private garden
- ACCESSIBILITYHow a property has been adapted to meet the needs of vulnerable or disabled individuals.Read more about accessibility in our glossary page.
- Ask agent
West Alvington, Kingsbridge
Add an important place to see how long it'd take to get there from our property listings.
__mins driving to your place
Get an instant, personalised result:
- Show sellers you’re serious
- Secure viewings faster with agents
- No impact on your credit score
Your mortgage
Notes
Staying secure when looking for property
Ensure you're up to date with our latest advice on how to avoid fraud or scams when looking for property online.
Visit our security centre to find out moreDisclaimer - Property reference S1274138. The information displayed about this property comprises a property advertisement. Rightmove.co.uk makes no warranty as to the accuracy or completeness of the advertisement or any linked or associated information, and Rightmove has no control over the content. This property advertisement does not constitute property particulars. The information is provided and maintained by Luscombe Maye, Kingsbridge. Please contact the selling agent or developer directly to obtain any information which may be available under the terms of The Energy Performance of Buildings (Certificates and Inspections) (England and Wales) Regulations 2007 or the Home Report if in relation to a residential property in Scotland.
*This is the average speed from the provider with the fastest broadband package available at this postcode. The average speed displayed is based on the download speeds of at least 50% of customers at peak time (8pm to 10pm). Fibre/cable services at the postcode are subject to availability and may differ between properties within a postcode. Speeds can be affected by a range of technical and environmental factors. The speed at the property may be lower than that listed above. You can check the estimated speed and confirm availability to a property prior to purchasing on the broadband provider's website. Providers may increase charges. The information is provided and maintained by Decision Technologies Limited. **This is indicative only and based on a 2-person household with multiple devices and simultaneous usage. Broadband performance is affected by multiple factors including number of occupants and devices, simultaneous usage, router range etc. For more information speak to your broadband provider.
Map data ©OpenStreetMap contributors.
