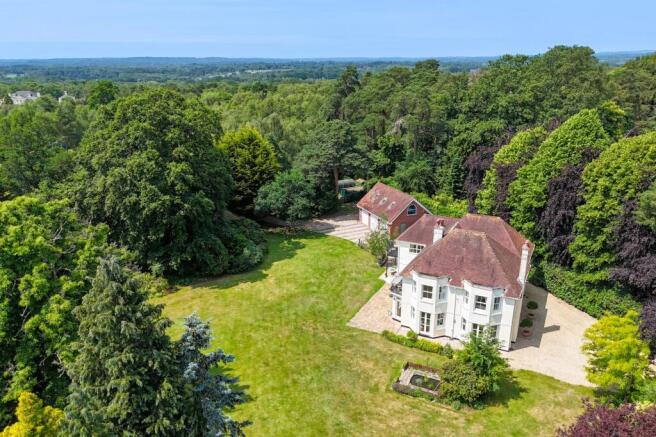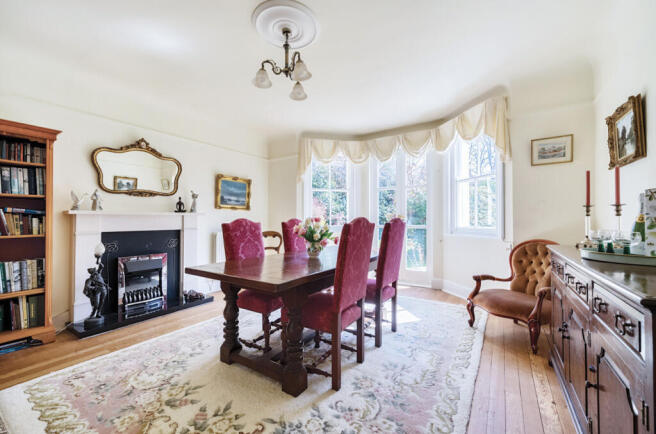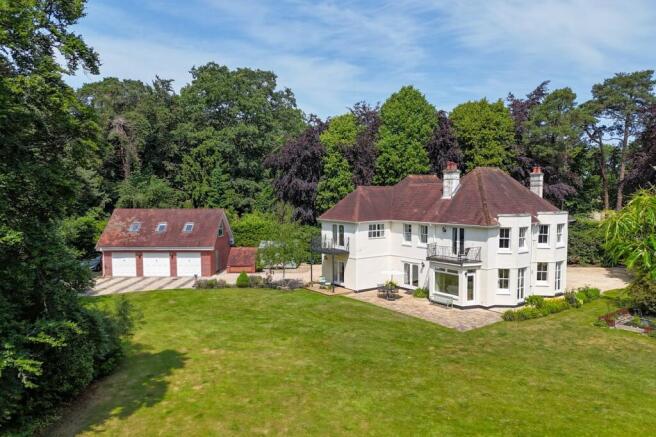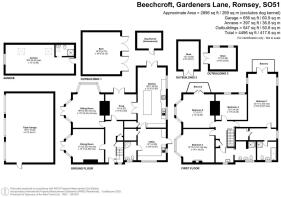
5 bedroom detached house for sale
Gardeners Lane, East Wellow, Romsey, SO51

- PROPERTY TYPE
Detached
- BEDROOMS
5
- BATHROOMS
4
- SIZE
Ask agent
- TENUREDescribes how you own a property. There are different types of tenure - freehold, leasehold, and commonhold.Read more about tenure in our glossary page.
Freehold
Key features
- Four bedroom main residence
- Triple garage with self contained studio above
- Additional garaging and outbuildings
- Gardens and grounds extending to approximately 1.75 acres
- Separate vehicular access to the rear of the property
- Prime location for Embley School and Romsey Town Centre
Description
A stunning country house style residence providing elegant accommodation together with a triple garage and studio over and additional outbuildings in a sylvan 1.75 acre setting, less than 2 miles from the centre of Romsey.
THE SITUATION
Gardener’s Lane is a premier address on the fringes of East Wellow, lying approximately 2 miles southwest of the market town of Romsey, with its excellent amenities.
The area is renowned for its wealth of recreational, cultural amenities and educational facilities (both state and private), including the highly regarded Embley School. The New Forest National Park is within easy reach and for the commuter, the A36 and M27 are only minutes away. Within Romsey town centre is a railway station together with mainline railway stations at Southampton, Winchester and Salisbury, all of which provide a direct link to London and are a short drive away.
DIRECTIONS
Proceed out of Romsey on the A3090 and once onto the dual carriageway, Gardener’s Lane is the second turning on the right-hand side. Beechcroft can be found after approximately 0.2 of a mile on the left-hand side.
THE PROPERTY
Dating back to the 1930s, Beechcroft is a distinguished country residence situated on land with historical ties to Florence Nightingale.
Exuding a timeless charm, and some wonderful period architecture, the property boasts elegant rendered and painted facades set beneath a classic tiled roof, further enhanced by the striking symmetry of twin bay windows gracing both the ground and first floors.
A charming entrance hall with period staircase leads to three well-proportioned reception rooms, each offering picturesque views and direct access to the stunning gardens. Both the drawing room and dining room are distinguished by elegant bay windows that further enhance the character of this wonderful home, while the study features a handsome woodburning stove set in a brick inglenook fireplace. The impressive kitchen/breakfast room is fitted with a comprehensive range of bespoke, solid oak modern units, granite worktops, built-in appliances and a complementing island unit, with double doors opening out onto a pleasant breakfast deck. Further rooms to this level include a sizeable utility/boot room and a shower room.
On the first floor, a central landing area leads to an impressive, triple aspect principal bedroom suite with separate dressing room, en-suite bathroom and double doors opening onto a private balcony overlooking the grounds. Bedrooms two and three enjoy bay sash windows that form part of the elegant façade, with bedroom two also benefitting from double doors opening out onto a private south facing balcony. There is one further double bedroom to this level as well as a large, family shower room.
Ancillary accommodation can be found in the self-contained studio above the triple garage (see ‘Outside’).
NB. Further potential also exists to create additional accommodation within the large roof space, subject to the relevant consents being granted.
OUTSIDE
The impressive grounds, which are a particular feature of the property, extend to approximately one and three quarter acres, comprising formal gardens of approximately one acre together with three quarters of an acre of woodland. The formal gardens are laid principally to lawn interspersed with mixed and mature planting including a variety of specimen trees and shrubs, most notably a magnificent beech tree and superb horse chestnut.
Vehicular access is enjoyed from Gardener’s Lane together with an additional access to the opposing side of the property, which is approached from a private drive further down Gardener’s Lane and which leads to a substantial detached, brick-built triple garage with studio and shower room above. The studio would lend itself to a variety of uses, from guest or teenager accommodation to an office for those working from home. There is also an oak-framed double garage, as well as a brick-built dog kennel and a timber workshop with light and power.
Brochures
Brochure 1- COUNCIL TAXA payment made to your local authority in order to pay for local services like schools, libraries, and refuse collection. The amount you pay depends on the value of the property.Read more about council Tax in our glossary page.
- Band: G
- PARKINGDetails of how and where vehicles can be parked, and any associated costs.Read more about parking in our glossary page.
- Garage,Driveway
- GARDENA property has access to an outdoor space, which could be private or shared.
- Yes
- ACCESSIBILITYHow a property has been adapted to meet the needs of vulnerable or disabled individuals.Read more about accessibility in our glossary page.
- Ask agent
Gardeners Lane, East Wellow, Romsey, SO51
Add an important place to see how long it'd take to get there from our property listings.
__mins driving to your place
Get an instant, personalised result:
- Show sellers you’re serious
- Secure viewings faster with agents
- No impact on your credit score
Your mortgage
Notes
Staying secure when looking for property
Ensure you're up to date with our latest advice on how to avoid fraud or scams when looking for property online.
Visit our security centre to find out moreDisclaimer - Property reference 28598701. The information displayed about this property comprises a property advertisement. Rightmove.co.uk makes no warranty as to the accuracy or completeness of the advertisement or any linked or associated information, and Rightmove has no control over the content. This property advertisement does not constitute property particulars. The information is provided and maintained by Spencers, Romsey. Please contact the selling agent or developer directly to obtain any information which may be available under the terms of The Energy Performance of Buildings (Certificates and Inspections) (England and Wales) Regulations 2007 or the Home Report if in relation to a residential property in Scotland.
*This is the average speed from the provider with the fastest broadband package available at this postcode. The average speed displayed is based on the download speeds of at least 50% of customers at peak time (8pm to 10pm). Fibre/cable services at the postcode are subject to availability and may differ between properties within a postcode. Speeds can be affected by a range of technical and environmental factors. The speed at the property may be lower than that listed above. You can check the estimated speed and confirm availability to a property prior to purchasing on the broadband provider's website. Providers may increase charges. The information is provided and maintained by Decision Technologies Limited. **This is indicative only and based on a 2-person household with multiple devices and simultaneous usage. Broadband performance is affected by multiple factors including number of occupants and devices, simultaneous usage, router range etc. For more information speak to your broadband provider.
Map data ©OpenStreetMap contributors.






