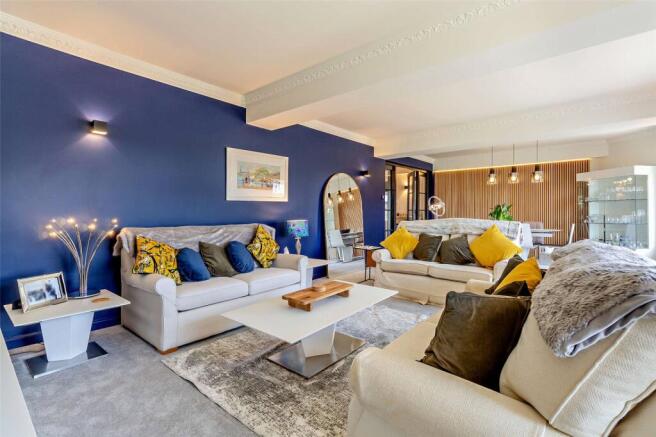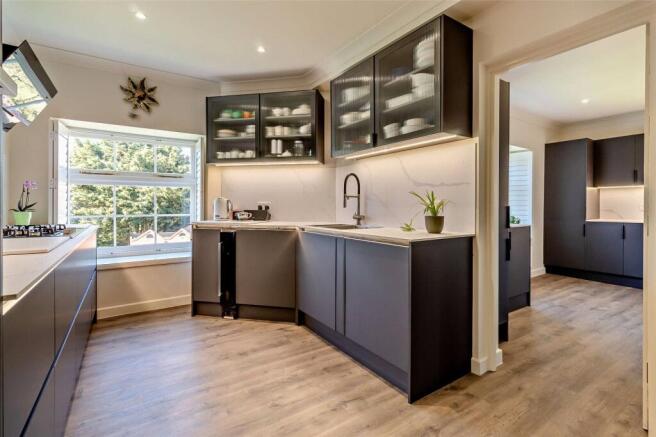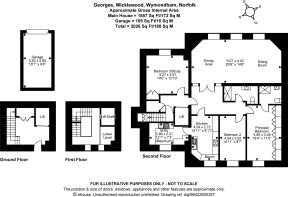
3 bedroom penthouse for sale
St. Georges, Wicklewood, Wymondham, Norfolk, NR18

- PROPERTY TYPE
Penthouse
- BEDROOMS
3
- BATHROOMS
2
- SIZE
1,857 sq ft
173 sq m
Key features
- Stunning refurbished penthouse apartment located in a Grade II listed conversion
- Approximately five acres of well-maintained communal grounds
- Three fabulous bedrooms, the principal bedroom having acoustic wall panels & lighting
- Luxurious kitchen, bathroom & shower rooms
- Viewing is essential to appreciate the finest attention to detail in every part of this home
Description
A truly stunning penthouse apartment located in a grade II listed conversion. The building dates back to 1776, formerly a workhouse, hospital, school and now a luxury housing development. Situated in a popular village location, surrounded by some of Norfolk’s finest countryside with approximately five acres of well-maintained communal grounds with a tennis court and indoor heated swimming pool.
The property itself has undergone a truly remarkable refurbishment, with absolutely the finest attention to detail in every part of the home. The living accommodation is on the third floor having panoramic views of the communal grounds and greenery. To make this a practical home there is a private entrance, lift and state of the art CCTV intercom entry system. Once on the third floor you are instantly greeted with the carefully thought through interior design with glazed doors and wood effect flooring. The hallway has glazed French doors and windows through to the lounge/diner with three double glazed windows with shutters and acoustic wall panels on a feature wall with lighting. The luxurious kitchen has handleless units, marble effect work surfaces, a double oven, warming draw, gas hob, wood effect flooring continuing through to a utility with matching work tops and numerous units. Both shower rooms have walk in shower cubicles with rainfall shower heads, illuminated mirrors and high quality sanitary ware. The principal bedroom has acoustic wall panels with lighting, fitted wardrobes along the opposite wall and there are two further double bedrooms, one currently used as a study. The property has gas fired LPG heating via radiators, a recently refurbished lift, double glazed wooden windows excluding kitchen and Principal bedrooms which are secondary double glazed. Outside there are five acres of communal grounds (stms) including well-kept lawned gardens, allotments, tennis court, swimming pool complex, jacuzzi, sauna and en-bloc garages with parking in front.
Specification
Kitchen-
• Handleless units
• Marble effect work tops
• Double oven and warming draw
• Gas hob
• Integrated dishwasher
• Wine Cooler
• Stainless steel Sink/Drainer
• Flexi mixer tap
• Filtered water tap
• New water softener
• Space for American fridge/freezer
• Wooden Flooring
Utility-
• Units with handles
• Marble effect work tops
• Stainless steel sink/drainer
• Flexible Mixer tap
• Plumbing for washing machine
• Space for tumble dryer
Shower Room & En-Suite-
• Walk in Shower Cubicles
• Rainfall shower heads and flexible hoses
• Glazed screens
• Shower board splash backs
• High quality sanitary ware
• Wash hand basins with low level vanity units
• Illuminated heated mirrors with sockets for
razors and electric toothbrushes
• W.C’s
• Heated towel rails
Internal-
• Refurbished lift with mirror, wooden floor,
serviced regularly
• Intercom system with CCTV
• Illuminated acoustic wall panels in living/dining room and principal bedroom
• Glazed doors to hall, living/dining room and kitchen
• Oak Veneer doors to remaining rooms
• Vertical radiators in kitchen and principal bedroom
• Ornate coving in hall and living/dining room
• Fitted wardrobe entire length of wall in principal bedroom
Services-
• Mains water and electricity
• Private drainage system
• LPG fired boiler supplying radiator heating system and hot water (system in place with app to programme and track on a mobile phone)
• Outside electric double socket by entrance to property
Outside - Five acres of communal grounds (stms) including allotments, tennis court, swimming pool complex, jacuzzi and sauna.
Tenure and Charges - Leasehold of 999 years granted in 1988.
Each leaseholder owns a share in the freehold company.
The residence association have appointed Watsons to manage the development
Ground rent: £50 per annum.
Maintenance charge: £190 per calendar month.
Management Company Fee £19.50 per month
Services - Mains water and electricity. Private drainage system. LPG fired boiler supplying radiator heating system and hot water.
Please note - The services, appliances, heating and hot water system, plumbing and electrical installations have not been tested by the selling agents and the purchasers must satisfy themselves as to the condition and warranty of these items.
South Norfolk Council Tax Band D
- COUNCIL TAXA payment made to your local authority in order to pay for local services like schools, libraries, and refuse collection. The amount you pay depends on the value of the property.Read more about council Tax in our glossary page.
- Band: D
- PARKINGDetails of how and where vehicles can be parked, and any associated costs.Read more about parking in our glossary page.
- Yes
- GARDENA property has access to an outdoor space, which could be private or shared.
- Yes
- ACCESSIBILITYHow a property has been adapted to meet the needs of vulnerable or disabled individuals.Read more about accessibility in our glossary page.
- Ask agent
St. Georges, Wicklewood, Wymondham, Norfolk, NR18
Add an important place to see how long it'd take to get there from our property listings.
__mins driving to your place
Get an instant, personalised result:
- Show sellers you’re serious
- Secure viewings faster with agents
- No impact on your credit score
Your mortgage
Notes
Staying secure when looking for property
Ensure you're up to date with our latest advice on how to avoid fraud or scams when looking for property online.
Visit our security centre to find out moreDisclaimer - Property reference WAR250094. The information displayed about this property comprises a property advertisement. Rightmove.co.uk makes no warranty as to the accuracy or completeness of the advertisement or any linked or associated information, and Rightmove has no control over the content. This property advertisement does not constitute property particulars. The information is provided and maintained by Warners Estate Agents, Wymondham. Please contact the selling agent or developer directly to obtain any information which may be available under the terms of The Energy Performance of Buildings (Certificates and Inspections) (England and Wales) Regulations 2007 or the Home Report if in relation to a residential property in Scotland.
*This is the average speed from the provider with the fastest broadband package available at this postcode. The average speed displayed is based on the download speeds of at least 50% of customers at peak time (8pm to 10pm). Fibre/cable services at the postcode are subject to availability and may differ between properties within a postcode. Speeds can be affected by a range of technical and environmental factors. The speed at the property may be lower than that listed above. You can check the estimated speed and confirm availability to a property prior to purchasing on the broadband provider's website. Providers may increase charges. The information is provided and maintained by Decision Technologies Limited. **This is indicative only and based on a 2-person household with multiple devices and simultaneous usage. Broadband performance is affected by multiple factors including number of occupants and devices, simultaneous usage, router range etc. For more information speak to your broadband provider.
Map data ©OpenStreetMap contributors.








