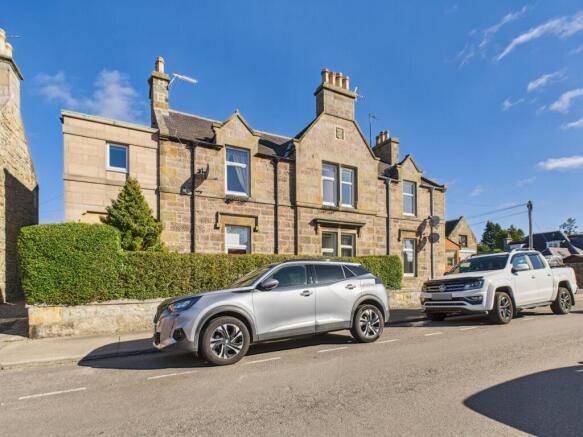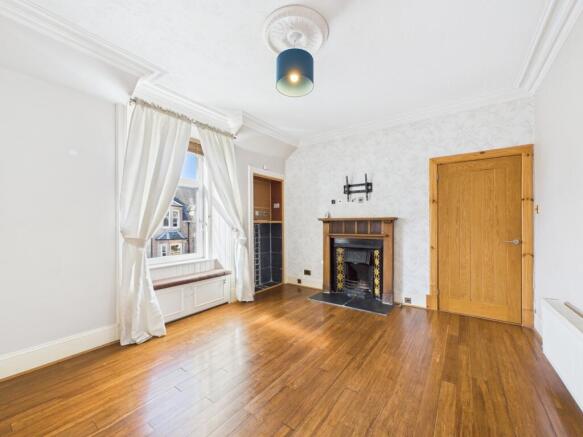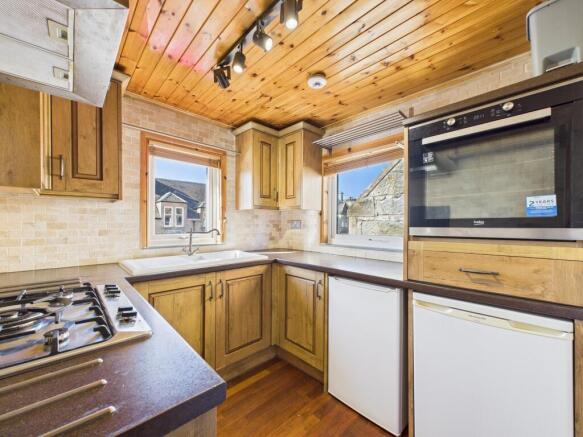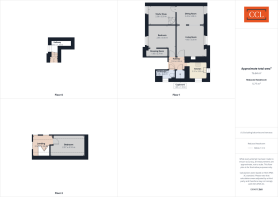2 bedroom apartment for sale
Grant Street, Elgin, Morayshire

- PROPERTY TYPE
Apartment
- BEDROOMS
2
- BATHROOMS
1
- SIZE
827 sq ft
77 sq m
- TENUREDescribes how you own a property. There are different types of tenure - freehold, leasehold, and commonhold.Read more about tenure in our glossary page.
Feudal
Key features
- • 2 Bedroom self contained upper Flat
- • Ideal west end location
- • Living Room & Dining Room
- • Kitchen
- • 2 Bedrooms & Study
- • Shower room
- • Shared Garden to the rear
- • Close proximity to Dr Gray’s Hospital and all amenities.
Description
The property is located in the West End of Elgin, close to all amenities in the city centre of Elgin, just a short walk away from Dr Gray’s Hospital. Elgin is a lively and charming market town and is the administrative and commercial capital of Moray with a population of around 25,000. The town offers a vast array of amenities and facilities including a number of primary schools, two secondary schools, hospital, health and social services. The town is extremely well serviced and is situated approx. 36miles east of Inverness and 64miles west of Aberdeen with good transport links via the A96 trunk route and rail links to Inverness and Aberdeen and their respective airports.
Property
The two bedroom flat has bright accommodation, spanning two floors with a shared garden to the rear and two stone built sheds. All carpets and floor coverings, blinds, curtains and light fittings are included in the sale. Double glazing and gas central heating.
Accomodation
ENTRANCE:
Entry is gained via an external double door, with stairs to the upper floor and access to the flat.
HALLWAY:
An open hallway providing access to the main part of the flat. Large walking cupboard, with shelving providing ample storage and houses the central heating boiler.
SHOWER ROOM:
Fitted with a modern white WC, wash hand basin and a large Shower cabinet with mains shower and neutral tiling, which continues round the room. Wall mounted shelving, heated towel rail and frosted window.
KITCHEN:
Kitchen is fitted with a range of wall and base units in wood with contrasting dark grey work tops incorporating a 1 ½ bowl sink and drainer with neutral tiled splash back. Integral oven, 5 ring gas hob and cooker hood. Under unit fridge and freezer.
BEDROOM 1:
Spacious double bedroom with large picture window to the rear, a bright room with doorway to a dressing room with half size cupboard and ample space for shelving and hanging rails.
LIVING ROOM:
A lovely comfortable room with wood flooring and window to the front with a window seat. Original fire place with slate hearth, cast iron and tile inset, wooden surround. Open plan partition leads to the dining area.
DINING AREA:
Comfortable dining space on semi open plan with Living Room, has window to the from with window seat. Space for dining table and chairs with over table ceiling light. Door to
STUDY/SNUG:
Situated to the rear this is an ideal study/play room, with spiral staircase to the upper floor.
UPPER LANDING:
Staircase leads to an Upper landing with 4 storage cupboard and door to the Bedroom.
BEDROOM 2:
Second double bedroom with large velux window which flood the room with light. Ample space for free standing furnitre.
External:
The garden to the rear is enclosed, laid in concrete slabs with a raised seating area and with a gate to side access lane, where there are two stone build sheds. The garden is shared with the ground floor flat.
Brochures
Home Report- COUNCIL TAXA payment made to your local authority in order to pay for local services like schools, libraries, and refuse collection. The amount you pay depends on the value of the property.Read more about council Tax in our glossary page.
- Ask agent
- PARKINGDetails of how and where vehicles can be parked, and any associated costs.Read more about parking in our glossary page.
- Ask agent
- GARDENA property has access to an outdoor space, which could be private or shared.
- Yes
- ACCESSIBILITYHow a property has been adapted to meet the needs of vulnerable or disabled individuals.Read more about accessibility in our glossary page.
- No wheelchair access
Grant Street, Elgin, Morayshire
Add an important place to see how long it'd take to get there from our property listings.
__mins driving to your place
Get an instant, personalised result:
- Show sellers you’re serious
- Secure viewings faster with agents
- No impact on your credit score
Your mortgage
Notes
Staying secure when looking for property
Ensure you're up to date with our latest advice on how to avoid fraud or scams when looking for property online.
Visit our security centre to find out moreDisclaimer - Property reference SPY-12406512. The information displayed about this property comprises a property advertisement. Rightmove.co.uk makes no warranty as to the accuracy or completeness of the advertisement or any linked or associated information, and Rightmove has no control over the content. This property advertisement does not constitute property particulars. The information is provided and maintained by CCL Property, Elgin. Please contact the selling agent or developer directly to obtain any information which may be available under the terms of The Energy Performance of Buildings (Certificates and Inspections) (England and Wales) Regulations 2007 or the Home Report if in relation to a residential property in Scotland.
*This is the average speed from the provider with the fastest broadband package available at this postcode. The average speed displayed is based on the download speeds of at least 50% of customers at peak time (8pm to 10pm). Fibre/cable services at the postcode are subject to availability and may differ between properties within a postcode. Speeds can be affected by a range of technical and environmental factors. The speed at the property may be lower than that listed above. You can check the estimated speed and confirm availability to a property prior to purchasing on the broadband provider's website. Providers may increase charges. The information is provided and maintained by Decision Technologies Limited. **This is indicative only and based on a 2-person household with multiple devices and simultaneous usage. Broadband performance is affected by multiple factors including number of occupants and devices, simultaneous usage, router range etc. For more information speak to your broadband provider.
Map data ©OpenStreetMap contributors.




