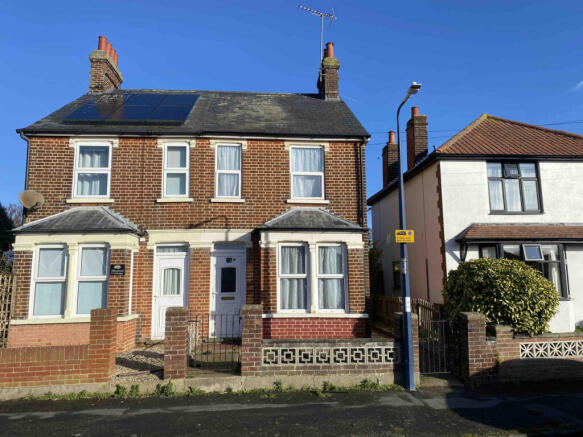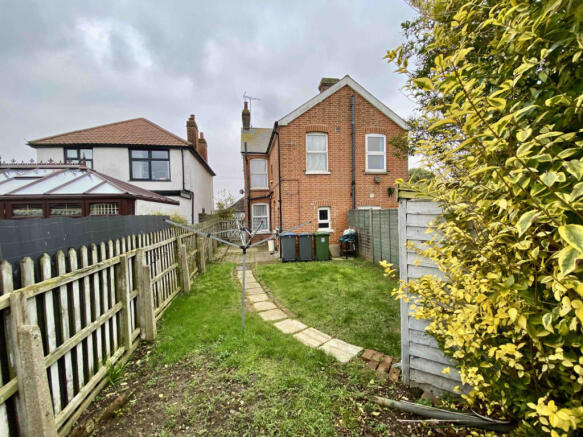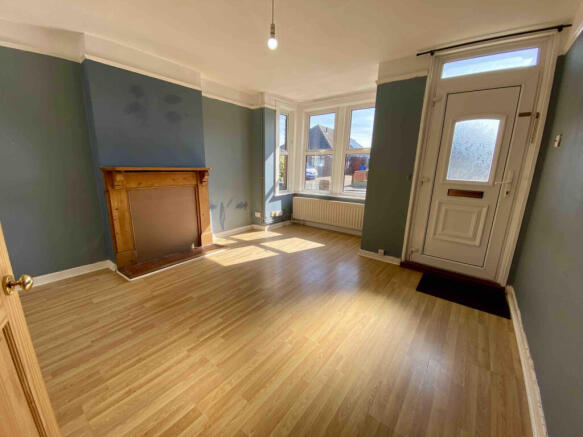
Seaton Road, Felixstowe, IP11

- PROPERTY TYPE
Semi-Detached
- BEDROOMS
3
- BATHROOMS
1
- SIZE
Ask agent
- TENUREDescribes how you own a property. There are different types of tenure - freehold, leasehold, and commonhold.Read more about tenure in our glossary page.
Freehold
Key features
- Ideal family home
- Three bedrooms
- Cloakroom
- New combi boiler
- Potential for improvement
- Popular Walton location
- Utility area
- Two receptions
Description
Property additional info
Reception One: 3.75 x 4.35 into bay
UPVC partially glazed front door leads into lounge room, square bay window to front aspect, radiator, wood affect laminate flooring, fireplace with wood surround, picture rails, door opens to in a stairway
Inner hallway and stairway: 0.85m x 0.90m (2' 9" x 2' 11")
Stairway to first floor door to
Reception Two: 3.75m x 3.37m (12' 4" x 11' 1") at widest points
Window to rear aspect, radiator, fireplace with wooden surround, coving, carpet, smaller alcove under stair area with window to side aspect and under stair cupboard.
Kitchen: 2.90m x 2.29m (9' 6" x 7' 6")
UPVC partially glazed door to side aspect, UPVC window to side aspect, tiled floor, black granite worktops with high-level cupboards above and matching cupboards and drawers below, in 1 and 1 /2 bowl black composite sink with mixer tap, inset stainless steel five gas burner hub, built-in double oven, radiator, partially tiled walls, doorway through to
Utility area: 1.23m x 1.42m (4' x 4' 8")
Window to rear aspect, space for washing machine, space for upright fridge freezer, tiled floor follows from kitchen door to
Cloakroom: 0.91m x 0.45m (3' x 1' 6") At widest
Window to side aspect, floor tiling continued through from kitchen and utility area, hand wash basin, WC, cupboard housing the Baxi combi boiler which was installed at the end of 2024
Top gallery landing: 3.79m x 1.66m (12' 5" x 5' 5") round bend
This is an L-shaped top landing which starts off gallery at the top of the stairs with one step up and then extends around from the side of the two main bedrooms, bedrooms around to the bath and third bedroom. Window to side aspect, radiator, hatch to loft, open balustrades, carpets, dado rail and handrail on sides of the stairway, cupboard housing the electric meter and consumer unit over the stairs, coving to ceiling and doors to
Bedroom One: 3.75m x 2.57m (12' 4" x 8' 5") Into alcove
Two windows to front aspect, two radiators, stripped and varnished wooden flooring, original fireplace, coving to ceiling.
Bedroom Two: 2.84m x 2.57m (9' 4" x 8' 5")
Window to rear aspect, radiator, carpet, original fireplace, coving to ceiling.
Bedroom Three: 2.49m x 2.49m (8' 2" x 8' 2") To point
Window to rear aspect, radiator, carpet, coving to ceiling.
Family Bathroom: 1.30m x 1.77m (4' 3" x 5' 10")
Window to side aspect, double sized walk-in shower with chrome and glass side panel thermostatically controlled shower mixer, fully tiled walls, hand wash basin, WC, vinyl flooring.
Back Garden: 88 sq m
Paved area by the back door with side path leading to the front of property. End of garden beyond the rear elevation is mainly laid to lawn with a path to wood shed and a small paved area at the rear diagonal end of garden is fully enclosed with wooden fencing. Hardstanding for dustbins.
Outside Front:
Front garden with planting area in the centre and paths on either side one leading to the front door the other leading to the side gate with access to the rear of the property and back garden.
Additional information:
Wainwrights Estate & Lettings Agent Ltd. Co No. 14699401. Trading Address: 156-158 Hamilton Road, Felixstowe, Suffolk, IP11 7DS. Misrepresentation Act 1967 and Property Misrepresentations Act 1991. This advertisement or these particulars do not constitute any part of an offer or contract. All measurements are given as a guide, and no liability can be accepted for any errors arising from. No responsibility is taken for any other error, omission, or misstatement in these particulars not for any expenses incurred by the applicants for whatever reason. No representation or warranty is made in relation to this property whether in these particulars, during negotiations or otherwise. Intending purchasers will be asked to produce identification documentation and proof of funds at a later stage. Wainwrights has not sought to verify the legal title of the property and the buyers must obtain verification from their solicitor. Property appears to be brick built with traditional slate roof tiles full UPVC double glazing and gas fire central heating via Combi boiler facias and soffits appear to be white UPVC. Council Tax Band B - 1,639.55
Roof type: Slate tiles.
Mobile signal/coverage: Good.
Flooded in the last 5 years: No.
Does the property have flood defences?
No.
Construction materials used: Brick and block.
Water source: Direct mains water.
Electricity source: National Grid.
Sewerage arrangements: Standard UK domestic.
Heating Supply: Central heating (gas).
Broadband internet type: FTTC (fibre to the cabinet).
Does the property have required access (easements, servitudes, or wayleaves)?
No.
Do any public rights of way affect your your property or its grounds?
No.
Parking Availability: No.
- COUNCIL TAXA payment made to your local authority in order to pay for local services like schools, libraries, and refuse collection. The amount you pay depends on the value of the property.Read more about council Tax in our glossary page.
- Band: B
- PARKINGDetails of how and where vehicles can be parked, and any associated costs.Read more about parking in our glossary page.
- No parking
- GARDENA property has access to an outdoor space, which could be private or shared.
- Yes
- ACCESSIBILITYHow a property has been adapted to meet the needs of vulnerable or disabled individuals.Read more about accessibility in our glossary page.
- Ask agent
Seaton Road, Felixstowe, IP11
Add an important place to see how long it'd take to get there from our property listings.
__mins driving to your place
Get an instant, personalised result:
- Show sellers you’re serious
- Secure viewings faster with agents
- No impact on your credit score
About Wainwrights Estate & Lettings Agent Ltd, Felixstowe
156-158 Hamilton Road, Felixstowe, IP11 7BS


Your mortgage
Notes
Staying secure when looking for property
Ensure you're up to date with our latest advice on how to avoid fraud or scams when looking for property online.
Visit our security centre to find out moreDisclaimer - Property reference wainwrights_1363327776. The information displayed about this property comprises a property advertisement. Rightmove.co.uk makes no warranty as to the accuracy or completeness of the advertisement or any linked or associated information, and Rightmove has no control over the content. This property advertisement does not constitute property particulars. The information is provided and maintained by Wainwrights Estate & Lettings Agent Ltd, Felixstowe. Please contact the selling agent or developer directly to obtain any information which may be available under the terms of The Energy Performance of Buildings (Certificates and Inspections) (England and Wales) Regulations 2007 or the Home Report if in relation to a residential property in Scotland.
*This is the average speed from the provider with the fastest broadband package available at this postcode. The average speed displayed is based on the download speeds of at least 50% of customers at peak time (8pm to 10pm). Fibre/cable services at the postcode are subject to availability and may differ between properties within a postcode. Speeds can be affected by a range of technical and environmental factors. The speed at the property may be lower than that listed above. You can check the estimated speed and confirm availability to a property prior to purchasing on the broadband provider's website. Providers may increase charges. The information is provided and maintained by Decision Technologies Limited. **This is indicative only and based on a 2-person household with multiple devices and simultaneous usage. Broadband performance is affected by multiple factors including number of occupants and devices, simultaneous usage, router range etc. For more information speak to your broadband provider.
Map data ©OpenStreetMap contributors.






