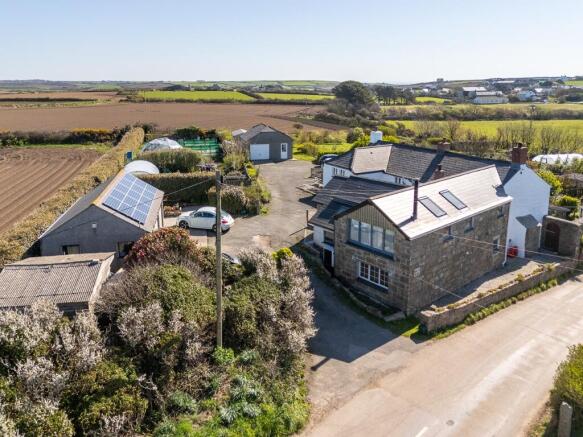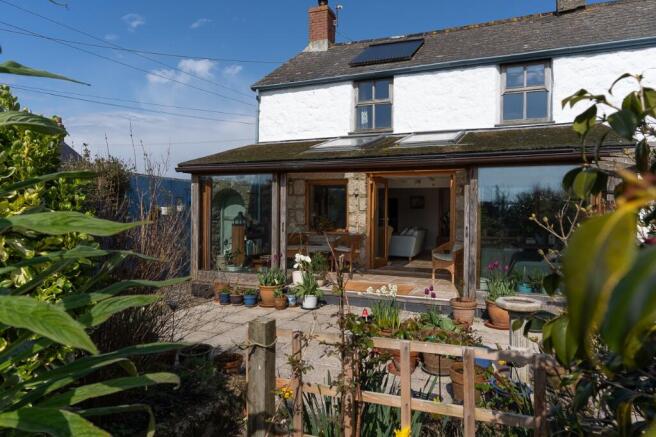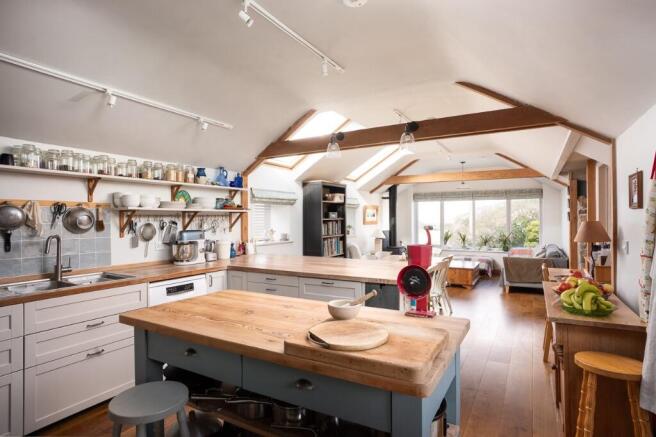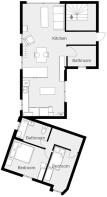1 Runnelstone Cottage - St Levan

- PROPERTY TYPE
Character Property
- BEDROOMS
4
- BATHROOMS
3
- SIZE
1,798 sq ft
167 sq m
- TENUREDescribes how you own a property. There are different types of tenure - freehold, leasehold, and commonhold.Read more about tenure in our glossary page.
Ask agent
Key features
- 4 BEDROOMS
- 3 BATHROOMS (2 ENSUITE)
- STUNNING BESPOKE KITCHEN/LIVING ROOM WITH GREAT VIEWS
- SPACIOUS LIVING ROOM
- GARDEN ROOM
- BEAUTIFUL PRIVATE GROUND AND GARDENS OF ABOUT 1/3 ACRE
- OUTBUILDINGS WITH GARAGE/ WORKSHOP/STUDIO/STABLE
- ECO FRIENDLY AND SELF SUFFICIENT LIVING. SOLAR .
- AVAILABLE FOR THE FIRST TIME IN 48 YEARS
- TRULY ONE OF A KIND
Description
Lovingly maintained renovated and extended by the current owners of some 48 years to provide a really special individual home with so much character and space in the most charming gardens that I have seen in quite some time.
The property was extended and totally renovated to provide exceptional living space.
The heart of the house is the lovely family kitchen which has uninterrupted views across the unspoilt countryside to the sea and great sunsets.
The property offers very adaptable accommodation which could easily suit a family with an independent family member or could even provide a seperate income stream, with the close proximity of many beaches and The Minack Theatre.
We love the main living room with extensive use of natural materials and the charming garden room with direct access into the lovely gardens.
From a practical point, the 4 bedrooms have 2 ensuites plus a seperate family bathroom.
Externally we have some beautiful establish grounds and gardens with so many areas of interest.Its possible to be pretty much self sufficient with a wide and comprehensive selection of vegetables and fruit gardens.
The gardens are in 2 ditinct parts with established hedged boundaries all offering a surprisingly high degree of privacy and protection.
Within the grounds are a wide and varied collection of outbuildings, including various sheds, green houses, a stable, garage and studio/home office.
Location wise the 5 glorious beaches at Porthcurno, Porthgwarra Porthchapel and Pedn Vounder and Nanjizalare easily accessible across some of the many public footpaths. Perfect dog walking country.
Runnelstones is also close to Sennen Cove, Lands End, Penzance and St Just with great shopping are also within a 30 minute drive.
We rarely see such an individual home with so much character.
THE ACCOMMODATION ( all dimensions are approximate)
From the main parking area.
ENTRANCE HALL - Engineered oak flooring. Stairs descending. Exposed granite wall.
FABULOUS KITCHEN/DINING ROOM - 10.7m x 3.8m. What a room! Bespoke kitchen with hand made work surfaces. Range of base and wall mounted cupboards. Exposed columns. Wine rack. Integral sink. Underfloor heating. Stunning views. 4 windows. 3 velux. Lovely wall tiling.
CLOAKROOM/WC - Low level suite. Wash basin. Towel rail. Pressurised water system.
GROUND FLOOR -
UTILITY ROOM - 4.7m x 2.7m. Under floor heating. Plumbing. Sink.
INNER HALL - Storage cupboard. Office area.
BEDROOM 1 - 4.2m x 4.0m. Exposed beams. Slate floor Window.
ENSUITE - 1.9m x 1.4m. Underfloor heating. Shower cubicle. Wash basin. wc. Tiled floor.
BEDROOM 2 - 4.3m x 4.2m.
ENSUITE - 3.6m x 2.1m. Pocket doors. Underfloor heating. Tiled floor. Double shower with rainstorm shower head. 3 velux. Wardrobe range.
ENTRANCE HALL - 4.7m overall.
STUNNING LIVING ROOM - 5.9m x 4.8m. Limestone floors. Inglenook fireplace Clearview multi fuel stove. Built in kitchen area with a range of units, Oven, hob, fridge, sink. Exposed beams. Stairs up.
Doors to
GARDEN ROOM - 4.8m x 2.0m. Limestone floor. Oak framed doors. Douglas Fir walls.
Lovely outlook.
FIRST FLOOR
BEDROOM 3 - 3.8m x 2.2m. Pine floor. Lovely views. Access to loft.
BEDROOM 4 - 3.5m x 2.8m. Wooden floor. Views.
BATHROOM - 2.8m x 2.1m. Panelled bath with shower. WC. Wash basin. Towel rail. Wooden floor.
OUTSIDE -
There is so much outdoor space. We enter the property over a driveway that has the GARAGE. 4.8m x 2.7m
STUDIO/HOME OFFICE - 5.3m x 4.8m.
STABLE - Of timber construction - 5.0m x 3.8m. Hardstanding.
The gardens are in 2 separate areas. The garden adjoining the garage block is approached through a gate which leads to a large level area with established vegetable gardens, polytunnel, greenhouse, potting shed soft fruit garden. Geometric greenhouse. 2 sheds.
Lovely picnic area perfect for barbecues. Organic beds. Adjoins open fields and protected by live hedging. Water butts..
THE FRONT GARDEN
Access from the side leads to an enclosed lovely garden with large paved patio, established live hedging, pergola and vegetable beds. This leads to a further enclosed fruit garden with greenhouse.
SERVICES - Mains water electricity private drainage
EPC - D
Council Tax .To be confirmed.
- COUNCIL TAXA payment made to your local authority in order to pay for local services like schools, libraries, and refuse collection. The amount you pay depends on the value of the property.Read more about council Tax in our glossary page.
- Ask agent
- PARKINGDetails of how and where vehicles can be parked, and any associated costs.Read more about parking in our glossary page.
- Garage,Driveway
- GARDENA property has access to an outdoor space, which could be private or shared.
- Front garden,Patio,Private garden,Enclosed garden,Rear garden,Back garden
- ACCESSIBILITYHow a property has been adapted to meet the needs of vulnerable or disabled individuals.Read more about accessibility in our glossary page.
- Ask agent
1 Runnelstone Cottage - St Levan
Add an important place to see how long it'd take to get there from our property listings.
__mins driving to your place
Get an instant, personalised result:
- Show sellers you’re serious
- Secure viewings faster with agents
- No impact on your credit score
Your mortgage
Notes
Staying secure when looking for property
Ensure you're up to date with our latest advice on how to avoid fraud or scams when looking for property online.
Visit our security centre to find out moreDisclaimer - Property reference 1230. The information displayed about this property comprises a property advertisement. Rightmove.co.uk makes no warranty as to the accuracy or completeness of the advertisement or any linked or associated information, and Rightmove has no control over the content. This property advertisement does not constitute property particulars. The information is provided and maintained by Fletcher Homes and Land, Covering Penzance. Please contact the selling agent or developer directly to obtain any information which may be available under the terms of The Energy Performance of Buildings (Certificates and Inspections) (England and Wales) Regulations 2007 or the Home Report if in relation to a residential property in Scotland.
*This is the average speed from the provider with the fastest broadband package available at this postcode. The average speed displayed is based on the download speeds of at least 50% of customers at peak time (8pm to 10pm). Fibre/cable services at the postcode are subject to availability and may differ between properties within a postcode. Speeds can be affected by a range of technical and environmental factors. The speed at the property may be lower than that listed above. You can check the estimated speed and confirm availability to a property prior to purchasing on the broadband provider's website. Providers may increase charges. The information is provided and maintained by Decision Technologies Limited. **This is indicative only and based on a 2-person household with multiple devices and simultaneous usage. Broadband performance is affected by multiple factors including number of occupants and devices, simultaneous usage, router range etc. For more information speak to your broadband provider.
Map data ©OpenStreetMap contributors.







