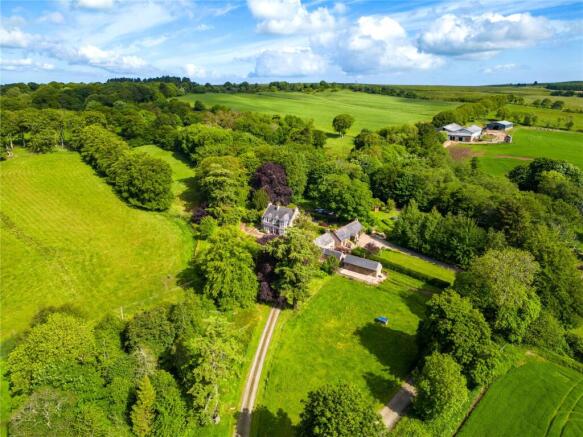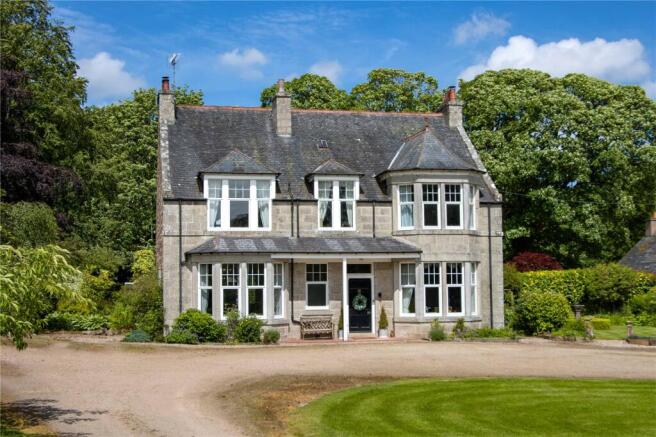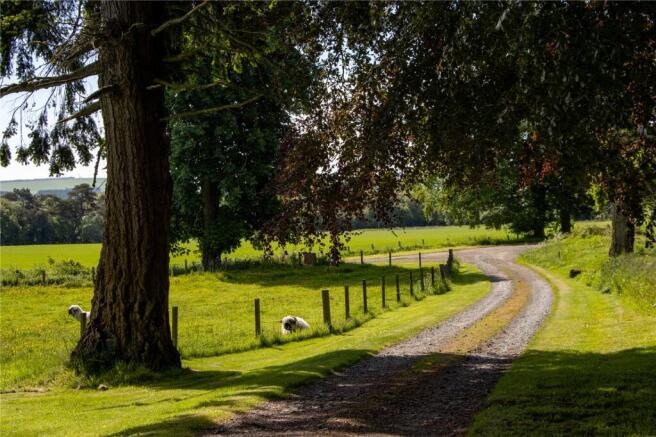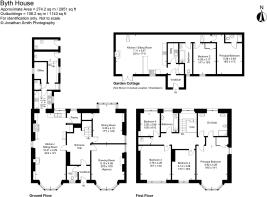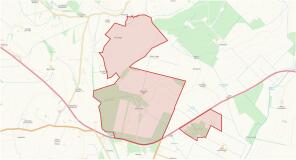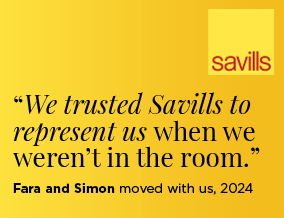
4 bedroom detached house for sale
Byth Estate, Turriff, Aberdeenshire, AB53

- PROPERTY TYPE
Detached
- BEDROOMS
4
- SIZE
Ask agent
- TENUREDescribes how you own a property. There are different types of tenure - freehold, leasehold, and commonhold.Read more about tenure in our glossary page.
Freehold
Key features
- Byth House (3 reception rooms, 4 bedrooms)
- Outbuildings, pond, gardens and policies
- Range of useful farm buildings
- Garden Cottage (2 bedrooms)
- The Old Laundry (4 bedrooms)
- 120 acres arable
- 112 acres pasture
- 126 acres rough grazing and woodland
- About 377 acres in total
- EPC Rating = E
Description
Description
Byth is a highly attractive estate which is centred upon a principal house encompassing beautiful gardens and policy woodlands featuring many specimen trees. Extending to about 377 acres, the estate occupies a magnificent position surrounded by gently rolling and picturesque countryside with the backdrop of the Cairngorm mountain range in the distance to the west. Approached from a discrete entrance off the public road, the main drive is flanked by beautiful woodlands and at the centre of the estate stands Byth House. The house boasts a southerly aspect with remarkable views over the adjacent gardens and countryside and there is ample parking available to the front of the house. A secondary rear drive grants access to the back of the house, Garden Cottage, and The Old Laundry. Constructed from local granite and sandstone beneath a pitched slate roof, the accommodation has been tastefully renovated to provide a modern living space while preserving period features. The layout is arranged across two floors, as illustrated in the accompanying plans and photographs.
The vestibule with W.C opens into a welcoming reception hall, from where the accommodation flows seamlessly. The drawing room benefits from dual aspects (south and east facing), featuring a stunning bay window and an open fireplace. The dining room also includes a bay window overlooking the rear gardens. Opposite is a large open-plan kitchen/living area designed for socialising and informal entertaining. The kitchen is equipped with an array of fitted wall and floor units, complemented by a two oven AGA. Additionally, there is a multi-fuel stove and a large bay window offering garden views. Adjacent to the kitchen are a smaller pantry and utility room. Off the rear hall, there is an office, storage space, and access to the rear gardens. A fine staircase ascends from the hall to the first-floor landing. The spacious principal bedroom includes an en suite shower room with a double vanity unit, WC and shower. There are three additional bedrooms and a family bathroom.
The property also features a large floored attic, providing substantial storage space and potential for further accommodation, subject to obtaining the necessary consents.
GARDENS & GROUNDS
The house is surrounded by well-maintained gardens providing a most magnificent setting. Throughout the year the gardens are teeming with a variety of wildlife. Mature shrubs and spectacular specimen trees surround the house offering shelter and privacy. To the north of the house there is a large pond with a timber built summer house which provides an excellent spot for summer entertaining.
There is a traditional stone built outbuilding used for storing garden machinery and a small stable block housing the biomass boiler with two loose boxes and a tack room, adjacent to a paddock.
THE GARDEN COTTAGE
Adjacent to Byth House lies the Garden Cottage, an attractive and very popular holiday cottage which is demonstrated by its many return visitors. The cottage is approached by its own private access with gravel parking area to the front. Internally the cottage has been refurbished to a high standard and comprises two bedrooms (one en suite), bathroom, utility room and an open plan kitchen/sitting room with a wood burning stove.
To the front of the cottage, and accessed by double doors from the sitting room, lies an enclosed patio area.
THE OLD LAUNDRY
Currently utilised as a long term let and situated to the east of Byth House and Garden Cottage is The Old Laundry, which enjoys the same southerly view as Byth House. Extended in 2010, the property includes an open plan kitchen/dining room, sunroom, sitting room, utility room, bathroom, principal bedroom with en suite bathroom, and three additional bedrooms.
The exterior features an enclosed garden with a cellar under the sunroom and a versatile timber framed triple garage/store.
LAND AND BUILDINGS
Byth extends to about 377 acres and comprises a balanced mix of productive arable, grazing and established woodland plantations creating a varied landscape.
The land is classified by the James Hutton Institute for Soil Research as Class 3.1, 3.2 and 4.2 and can be described as a medium loam derived from brown earths and humus iron podzols ideal for the production of cereal and forage crops as well as grass. The land rises gently from the south east at about 120m above sea level to its highest point on the Hill of Byth, about 218m above sea level.
The farming at Byth is centred on the production of spring barley and fattening of livestock. At its peak Byth could accommodate up to 300 head of cattle. The pasture fields are well-fenced with water supplies and lie within a ring fence connected by good internal tracks facilitating easy movement of both stock and farm machinery to most parts of the holding. Situated on the opposite side of the A98 there are approximately 33 acres known as the Moss of Byth which is a mixture of rough grazing and scrub woodland.
Situated to the north of Byth House lies Byth Home Farm, a useful range of buildings and an ideal space for the mixed farming operation that takes place at Byth. The buildings have a private water supply with mains backup.
1. Cattle Court/General Purpose Shed (29.4m x 16.6m) – steel portal frame, block walls, profile sheeting corrugated roof, concrete floor and covered feeding pass.
2. Cattle Court (31.3m x 14.7m) – steel portal frame, block/stone walls, concrete floor, corrugated roof. Situated on the site of the former traditional steading.
3. Cattle Court (31.3m x 17.1m) – steel portal frame, block/stone walls, raised slatted floor, corrugated roof.
4. Silage clamp (24.4 x 13.6m) There is a further general purpose shed (35.2m x 11.7m) situated on the main driveway which is used for machinery storage and occasionally for storing grain.
Throughout the estate, there are several mature plantations that have been managed to provide amenity, shelter and commercial timber. Although no sporting activities currently take place at Byth, it has the potential to offer an exciting compact shoot. The extensive woodland plantations also provide cover for a number of roe deer, red deer and other wildlife.
Location
Byth Estate enjoys an advantageous location in rural Aberdeenshire on the southern side of the Hills of Fishrie and New Byth. The estate is conveniently accessible from the public
road and occupies a quiet sheltered location. The estate landscape of rolling farmland interspersed with broadleaf copses gradually ascends from the lower fertile arable fields to
more extensive grazing for livestock on the higher ground.
Located in the north east of Scotland, Aberdeenshire is one of Scotland’s largest and most diverse counties and extends from the North Sea coastline inland to the Cairngorm mountains which rise majestically to the far west. Boasting fertile farmland, the area is renowned for producing award-winning livestock and malting barley which supplies many whisky distilleries in the region. Aberdeen is a vibrant city with corporate headquarters supporting the energy sector and is fast becoming a leading centre for renewable energy. As Scotland’s third largest city with all the services expected of a major hub, it boasts many wide open spaces, tree lined avenues and is famed for its many rose borders as well as its historic university and other educational establishments and colleges of further education. Known as “The Granite City” on account of the construction of many of the city’s buildings, private schools include Robert Gordon’s College, St Margaret’s and Albyn School as well as The International School of Aberdeen. Gordonstoun (private co-educational) is also with easy reach of Byth (52 miles) and offers rural boarding as an alternative to the urban experience.
Acreage: 377 Acres
Brochures
Web Details- COUNCIL TAXA payment made to your local authority in order to pay for local services like schools, libraries, and refuse collection. The amount you pay depends on the value of the property.Read more about council Tax in our glossary page.
- Band: H
- PARKINGDetails of how and where vehicles can be parked, and any associated costs.Read more about parking in our glossary page.
- Yes
- GARDENA property has access to an outdoor space, which could be private or shared.
- Yes
- ACCESSIBILITYHow a property has been adapted to meet the needs of vulnerable or disabled individuals.Read more about accessibility in our glossary page.
- Ask agent
Byth Estate, Turriff, Aberdeenshire, AB53
Add an important place to see how long it'd take to get there from our property listings.
__mins driving to your place
Get an instant, personalised result:
- Show sellers you’re serious
- Secure viewings faster with agents
- No impact on your credit score
Your mortgage
Notes
Staying secure when looking for property
Ensure you're up to date with our latest advice on how to avoid fraud or scams when looking for property online.
Visit our security centre to find out moreDisclaimer - Property reference EDR240020. The information displayed about this property comprises a property advertisement. Rightmove.co.uk makes no warranty as to the accuracy or completeness of the advertisement or any linked or associated information, and Rightmove has no control over the content. This property advertisement does not constitute property particulars. The information is provided and maintained by Savills Rural Sales, Edinburgh. Please contact the selling agent or developer directly to obtain any information which may be available under the terms of The Energy Performance of Buildings (Certificates and Inspections) (England and Wales) Regulations 2007 or the Home Report if in relation to a residential property in Scotland.
*This is the average speed from the provider with the fastest broadband package available at this postcode. The average speed displayed is based on the download speeds of at least 50% of customers at peak time (8pm to 10pm). Fibre/cable services at the postcode are subject to availability and may differ between properties within a postcode. Speeds can be affected by a range of technical and environmental factors. The speed at the property may be lower than that listed above. You can check the estimated speed and confirm availability to a property prior to purchasing on the broadband provider's website. Providers may increase charges. The information is provided and maintained by Decision Technologies Limited. **This is indicative only and based on a 2-person household with multiple devices and simultaneous usage. Broadband performance is affected by multiple factors including number of occupants and devices, simultaneous usage, router range etc. For more information speak to your broadband provider.
Map data ©OpenStreetMap contributors.
