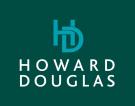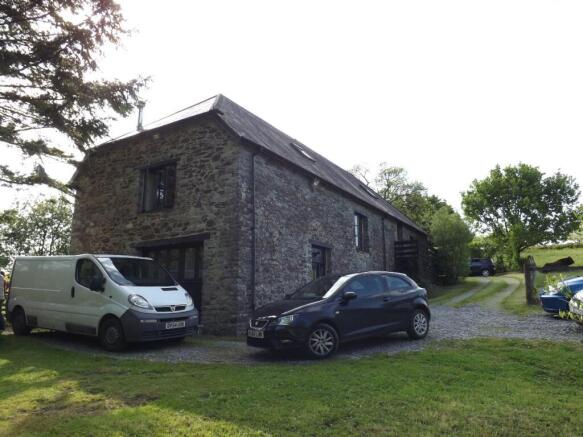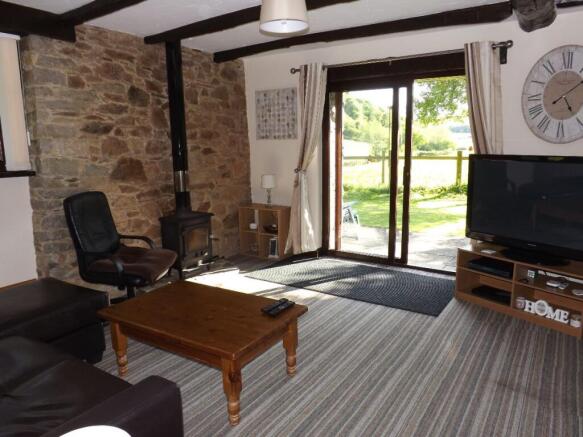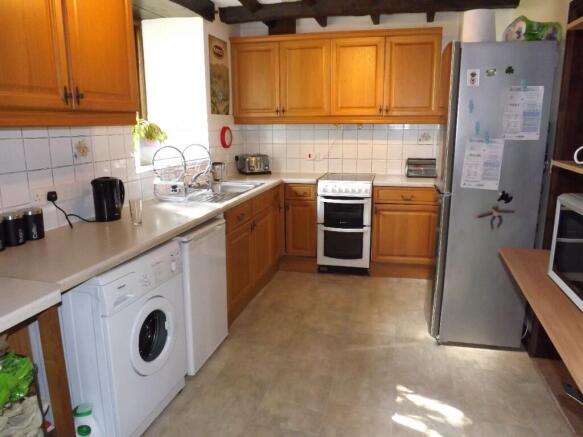Woodland, Ashburton

Letting details
- Let available date:
- 23/05/2025
- Deposit:
- £1,610A deposit provides security for a landlord against damage, or unpaid rent by a tenant.Read more about deposit in our glossary page.
- Min. Tenancy:
- Ask agent How long the landlord offers to let the property for.Read more about tenancy length in our glossary page.
- Let type:
- Long term
- Furnish type:
- Unfurnished
- Council Tax:
- Ask agent
- PROPERTY TYPE
Barn Conversion
- BEDROOMS
4
- BATHROOMS
3
- SIZE
Ask agent
Description
The property comprises of entrance hall, cloakroom/wet room, living room, kitchen, dining room, two first floor bedrooms, bathroom, two second floor bedrooms and a shower room.
The garden is a real feature of the property with the rear area being enclosed, therefore safe for children. The rest of the garden lies to the side of the property with two storage sheds and stream running at the bottom.
There is ample parking for 3 to 4 cars on the driveway.
Council Tax Band: E (Teignbridge District Council)
Holding Deposit: £320
Entrance Hall
Timber glazed entry door. Radiator. Staircase to first floor. Doors off to
Cloakroom/W.C
White suite of basin, wc and shower area. Window to side aspect. Radiator.
Living Room
13’10’’ x 12’8’’. Window to side aspect. French doors to garden. Radiator. Wood burner. Carpeted. Exposed beams. TV point. Wall light fittings.
Kitchen
14’5’’ x 7’9’’. Range of wood fronted floor and wall units and plenty of worktop space. Electric oven. Space and plumbing for washing machine. Space for white goods. Shelving. Window to rear aspect with lovely views. Exposed beams. Door to
Dining Room
14’5’’ x 10’2’’. Window to front aspect and small feature window. Useful under stair cupboard. Carpeted. Door to entrance hall.
First Floor Landing
Large shelved cupboard. Radiator. Doors off to
Bedroom 1
20’3’’ x 12’5’’. Large room with window to side aspect with lovely views. Radiator. Carpeted.
Bedroom 2
13’9’’ x 9’8’’. Window to front aspect with lovely views. Radiator. Carpeted.
Bathroom
Suite comprising of wc, pedestal basin and bath. Window to rear aspect with lovely views. Tiled wall by bath and basin. Carpeted.
Second Floor Landing
Large Velux window. Doors off to
Bedroom 3
13’9’’ x 12’7’’. Large Velux to rear aspect. Radiator. Carpeted.
Bedroom 4
13’7’’ x 7’7’’ widening to 10’9’’. Large Velux to rear aspect. Radiator. Carpeted.
Shower Room
White suite of wc, corner wash hand basin and corner shower tray with electric Mira shower to wall. Fully tiled walls. Carpeted. Velux window to rear aspect.
Outside
Off the living room doors is an enclosed garden area overlooking fields. A gate gives access to the side of the property where a further area of lawned garden wraps around the side of the property leading on to a further lawned area with a small stream running through. There are two storage sheds.
At the front of the property is a parking drive for several cars. Please note the property shares the first part of the drive with an adjoining barn.
Directions
Join the A38 from Newton Abbot at the Goodstone junction towards Plymouth and after passing the Ashburton exit (Linhay junction), take the first exit on the left (Whistley Hill). Proceed for half a mile and at the brow of the hill turn left. Stay on this road for 1.2 miles and turn right at the Orlycombe Bridge signpost. Mill Barn is accessed via a drive on the left hand side after approx. 0.2 miles. Proceed to the very bottom of the drive.
Letting Information
To Let - Unfurnished
Rent - £1400 pcm
Deposit - 5 weeks rent £1610
Available - 23rd May 2025
Strictly No Pets Or Smokers Please
Tenancy Fees When You Apply For A Tenancy
In order to secure this property you will be required to pay a holding deposit of £100.00 including VAT (or a sum equivalent to one week’s rent, whichever is the greater). Please copy the link below in your browser for more information.
Brochures
Brochure- COUNCIL TAXA payment made to your local authority in order to pay for local services like schools, libraries, and refuse collection. The amount you pay depends on the value of the property.Read more about council Tax in our glossary page.
- Band: E
- PARKINGDetails of how and where vehicles can be parked, and any associated costs.Read more about parking in our glossary page.
- Yes
- GARDENA property has access to an outdoor space, which could be private or shared.
- Yes
- ACCESSIBILITYHow a property has been adapted to meet the needs of vulnerable or disabled individuals.Read more about accessibility in our glossary page.
- Ask agent
Woodland, Ashburton
Add an important place to see how long it'd take to get there from our property listings.
__mins driving to your place
Notes
Staying secure when looking for property
Ensure you're up to date with our latest advice on how to avoid fraud or scams when looking for property online.
Visit our security centre to find out moreDisclaimer - Property reference RL0203. The information displayed about this property comprises a property advertisement. Rightmove.co.uk makes no warranty as to the accuracy or completeness of the advertisement or any linked or associated information, and Rightmove has no control over the content. This property advertisement does not constitute property particulars. The information is provided and maintained by Howard Douglas, Ashburton. Please contact the selling agent or developer directly to obtain any information which may be available under the terms of The Energy Performance of Buildings (Certificates and Inspections) (England and Wales) Regulations 2007 or the Home Report if in relation to a residential property in Scotland.
*This is the average speed from the provider with the fastest broadband package available at this postcode. The average speed displayed is based on the download speeds of at least 50% of customers at peak time (8pm to 10pm). Fibre/cable services at the postcode are subject to availability and may differ between properties within a postcode. Speeds can be affected by a range of technical and environmental factors. The speed at the property may be lower than that listed above. You can check the estimated speed and confirm availability to a property prior to purchasing on the broadband provider's website. Providers may increase charges. The information is provided and maintained by Decision Technologies Limited. **This is indicative only and based on a 2-person household with multiple devices and simultaneous usage. Broadband performance is affected by multiple factors including number of occupants and devices, simultaneous usage, router range etc. For more information speak to your broadband provider.
Map data ©OpenStreetMap contributors.






