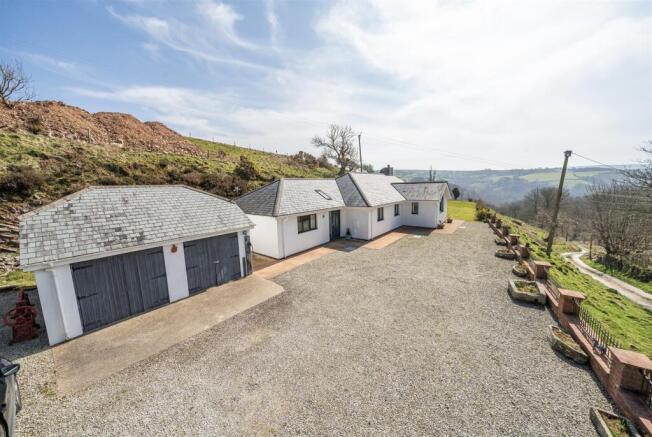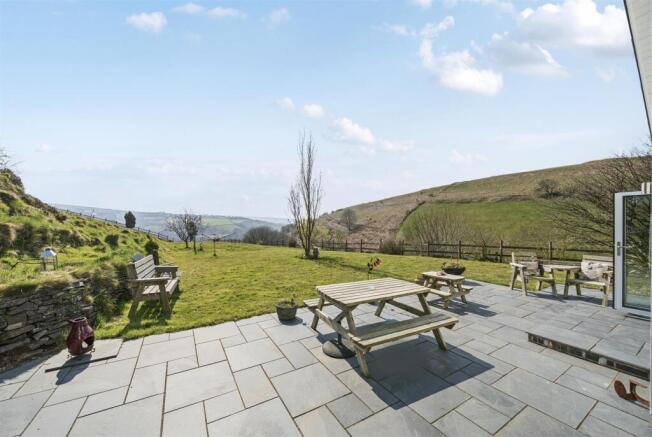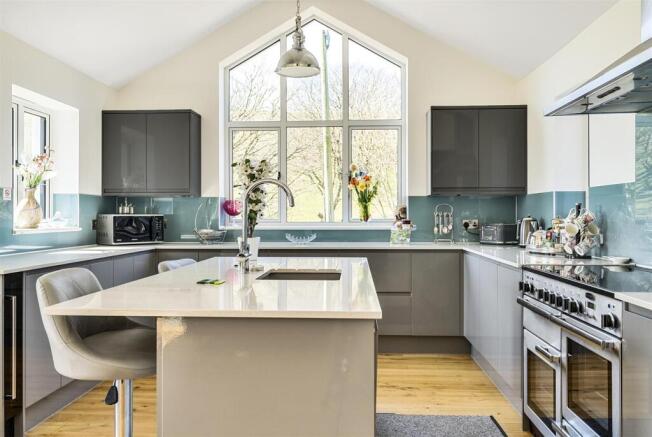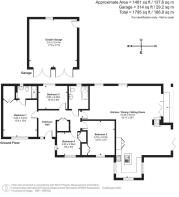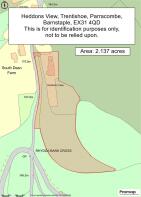
Trentishoe, Parracombe, Barnstaple

- PROPERTY TYPE
Bungalow
- BEDROOMS
4
- SIZE
Ask agent
- TENUREDescribes how you own a property. There are different types of tenure - freehold, leasehold, and commonhold.Read more about tenure in our glossary page.
Freehold
Key features
- Hall, Air Source Heating
- 4 Bedrooms, 2 Bathrooms
- Sitting/Dining Room/Kitchen
- Vaulted ceiling. Bi-fold doors
- Double Garage. Extensive parking
- Over 2 acres garden/pasture
- No upward chain
- Informal Tender date 30/5/25
- Business rated
- Freehold
Description
Situation & Amenities - Located in the peaceful Hamlet of Trentishoe, the position is idyllic on high ground with stunning far-reaching views across Exmoor, in timeless and tranquil surroundings. There is a maze of local footpaths and bridleways on the doorstep, leading to many miles of coastal and moorland walks. The area is renowned for its spectacular landscape, ranging from the high open moorland to wooded combes and dramatic sea cliffs. The West Somerset and North Devon coastline is also easily accessible, including the popular surfing beaches at Croyde, Putsborough, Saunton (also with Championship Golf Course) and Woolacombe. In the opposite direction is the popular seaside town of Minehead, with its Somerset Steam Railway and nearby medieval National Trust village of Dunster, with its yarn market and National Trust castle. Closer to home, the Hunters Inn and restaurant is a mile away. Combe Martin, with its good range of local amenities and beach is 5 miles and the twin villages of Lynton and Lynmouth are about 7 miles. The regional centre of Barnstaple is about 15 miles, and offers the area’s main business, commercial, leisure and shopping venues, as well as live theatre and district hospital. The North Devon Link Road (A361) located at South Molton, gives some dual carriageway to the M5 Motorway at Jct.27, where Tiverton Parkway railway station also allows access to London Paddington in just over 2 hours. The nearest international airports are at Bristol and Exeter.
Directions - W3W//////charted.magical.scorpions
Travelling on the A399 from Combe Martin Eastwards, ignore the turning to Kentisbury on your right, pass Waytown Tea Rooms on your left and take the next turning left signed ‘Trentishoe 4 Miles’. Continue on this road past Holdstone Down until you reach a fork in the road. Ignore the turning left to Trentishoe Church and continue down the hill. Take the next turning left at Rhydda Bank Cross. Climb the hill and Heddons View will be clearly seen on the right-hand side.
Description - This splendid individual detached single storey residence presents elevations of black brick and painted render, with double glazed aluminium framed doors and windows beneath a slate roof. We understand that the property was built around 2020 and replaced the previous bungalow on site, which burnt down. Individual modern homes within Exmoor are rare to say the least, and given the stunning position and views, we are anticipating that Heddons View will prove to be a highly desirable opportunity. Internally the accommodation is bright and spacious. The ‘Wow’ factor, apart from the views is the fabulous open-plan reception area and kitchen, with vaulted ceiling and atrium style windows, as well as two sets of bi-fold doors, which frame the best of the view, bringing the outside in. Outside, there is extensive parking, and a double detached garage which is of cavity construction and may be suitable for conversion to separate annexe accommodation (subject to planning permission). Otherwise the garden is a blank canvas, and includes an area of hillside pasture. This is certainly a property which needs to be viewed internally to be fully appreciated.
Accommodation - Front door to ENTRANCE HALL engineered oak flooring, trap to loft space. Double CLOAKS CUPBOARD/PLANT ROOM. SITTING/DINING ROOM/SNUG/KITCHEN/BREAKFAST ROOM This wonderful space is triple aspect with windows and doors allowing light to flood into the room, as well as to enjoy the magnificent surroundings. The room is arranged in distinct zones, and has engineered oak flooring throughout, as well as a vaulted ceiling. The main SITTING AREA has bi-fold doors leading onto the TERRACE and out to the GARDEN. A two-way fireplace with fitted two-way wood burner connects with the adjacent SNUG, which also has bi-fold doors leading onto the TERRACE. These two areas are linked by the DINING zone. The KITCHEN is fitted with an extensive range of contemporary units in a grey gloss theme, with marble effect Corian work surfaces. Integrated appliances include fridge/freezer, range which incorporates electric ovens and 6-ring induction hob with extractor hood over. There is a matching central island with sink and drainer, integrated dishwasher and breakfast bar. One of the cupboards also houses plumbing for washing machine. BEDROOM 1 (double) engineered oak flooring, walk-in wardrobe hanging and shelves. EN-SUITE SHOWER ROOM with tiled cubicle, hand held and drench showers, low level wc, wash hand basin with cupboard under, mirror-fronted medicine cabinet, heated towel rail, tiled floor and walls, extractor fan. BEDROOM 2 (double) double built-in wardrobe. BEDROOM 3 (single) carpet. BEDROOM 4 (single) double built-in wardrobe, carpet. FAMILY BATHROOM with ‘P’ shaped bath, hand held and drench showers, shower screen, low level wc, wash hand basin with cupboard under, mirror-fronted medicine cabinet, heated towel rail, tiled walls and floor, extractor fan.
Outside - The property is approached through a pair of electrically operated gates on pillars. There is an extensive car parking area, bounded on one side by a low brick wall with interlinking wrought iron links. The DETACHED DOUBLE GARAGE has power and light connected, and houses the plant, filters and water cylinder for the private water supply. There is a large TERRACE and sweeping lawns, which open out to an area of hillside pasture, and below further pasture where the vendors have an arrangement for it to be grazed by a local farmer.
Services - Mains electricity, private bore hole water. Private modern drainage system. Air source heat pump, underfloor heating. According to Ofcom Ultrafast broadband is available in the area, and there is limited mobile signal. For further information please visit
Method Of Sale - The property is offered for sale by Informal Tender. The closing date for tenders to be submitted is 30th May 2025 at 12 noon, if not sold prior.
An informal tender form is available from Stags. Tenders to be submitted in writing to Stags, 30 Boutport Street, Barnstaple, Devon, EX31 1RP
Should an offer be accepted we will require from you proof of your funding. In addition, under Money Laundering Regulations 2017 it is a requirement for Estate Agents to perform due diligence checks on purchasers to verify their identity. This will be online check undertaken by Stags.
Please refer to the informal tender form.
The vendors do not undertake to accept the highest or any offer received.
Brochures
Trentishoe, Parracombe, Barnstaple- COUNCIL TAXA payment made to your local authority in order to pay for local services like schools, libraries, and refuse collection. The amount you pay depends on the value of the property.Read more about council Tax in our glossary page.
- Exempt
- PARKINGDetails of how and where vehicles can be parked, and any associated costs.Read more about parking in our glossary page.
- Yes
- GARDENA property has access to an outdoor space, which could be private or shared.
- Yes
- ACCESSIBILITYHow a property has been adapted to meet the needs of vulnerable or disabled individuals.Read more about accessibility in our glossary page.
- Ask agent
Trentishoe, Parracombe, Barnstaple
Add an important place to see how long it'd take to get there from our property listings.
__mins driving to your place
Your mortgage
Notes
Staying secure when looking for property
Ensure you're up to date with our latest advice on how to avoid fraud or scams when looking for property online.
Visit our security centre to find out moreDisclaimer - Property reference 33806529. The information displayed about this property comprises a property advertisement. Rightmove.co.uk makes no warranty as to the accuracy or completeness of the advertisement or any linked or associated information, and Rightmove has no control over the content. This property advertisement does not constitute property particulars. The information is provided and maintained by Stags, Barnstaple. Please contact the selling agent or developer directly to obtain any information which may be available under the terms of The Energy Performance of Buildings (Certificates and Inspections) (England and Wales) Regulations 2007 or the Home Report if in relation to a residential property in Scotland.
*This is the average speed from the provider with the fastest broadband package available at this postcode. The average speed displayed is based on the download speeds of at least 50% of customers at peak time (8pm to 10pm). Fibre/cable services at the postcode are subject to availability and may differ between properties within a postcode. Speeds can be affected by a range of technical and environmental factors. The speed at the property may be lower than that listed above. You can check the estimated speed and confirm availability to a property prior to purchasing on the broadband provider's website. Providers may increase charges. The information is provided and maintained by Decision Technologies Limited. **This is indicative only and based on a 2-person household with multiple devices and simultaneous usage. Broadband performance is affected by multiple factors including number of occupants and devices, simultaneous usage, router range etc. For more information speak to your broadband provider.
Map data ©OpenStreetMap contributors.
