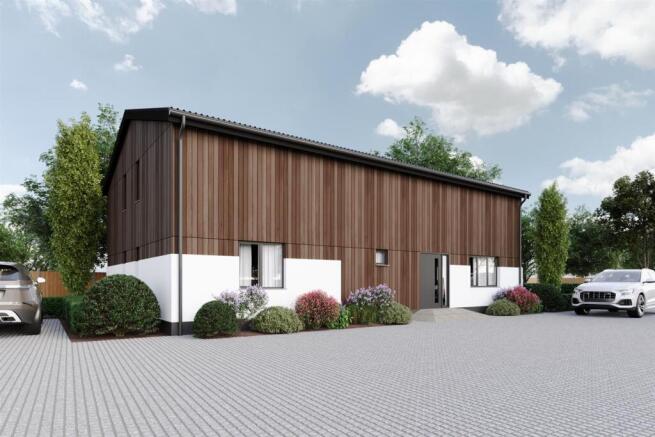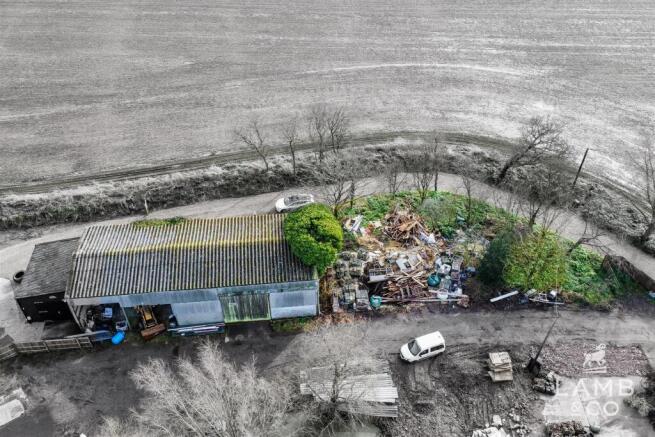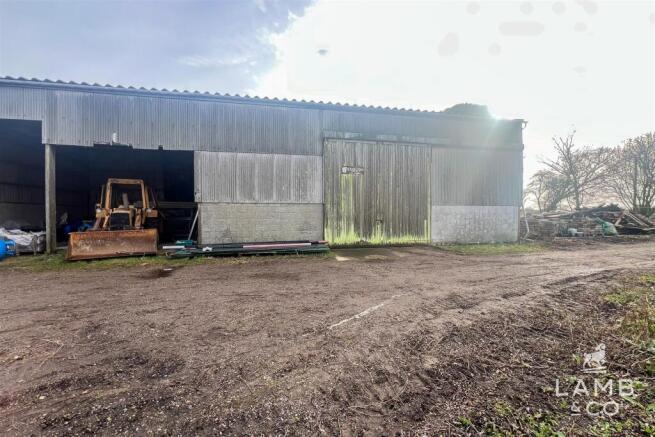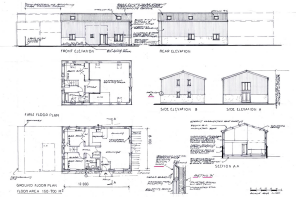
Green End Lane, Great Holland
- PROPERTY TYPE
Plot
- BEDROOMS
3
- BATHROOMS
2
- SIZE
1,622 sq ft
151 sq m
Key features
- Barn Conversion Opportunity
- 1622 Sq Ft
- Approx. 0.22 Acre Plot
- Open Countryside Views
- Peaceful Village Location
- Permitted Development
- Three Bedrooms
- Open Plan Living
- Create Your Dream Home
Description
Planning - Permitted Development approval by Tendring District Council under reference: 23/01603/COUNOT.
Proposed Floorplan - The proposed layout comprises; impressive open plan living/dining/kitchen area with cathedral ceiling, two ground floor bedrooms and bathroom to ground floor. The first floor comprises a spacious master suite with en-suite and dressing room.
Internal -
Views -
Services - We understand that there is a water and electricity connection available to the site, a private drainage system will need to be installed for sewage.
Aerial View -
Anti-Money Laundering - ANTI-MONEY LAUNDERING REGULATIONS 2017 - In order to comply with regulations, prospective purchasers will be asked to produce photographic identification and proof of residence documentation once entering into negotiations for a property.
Brochures
BrochureGreen End Lane, Great Holland
NEAREST STATIONS
Distances are straight line measurements from the centre of the postcode- Kirby Cross Station0.4 miles
- Frinton Station1.2 miles
- Thorpe-le-Soken Station2.4 miles
About Lamb & Co, Land & New Homes
Unit 2 Crusader Business Park, Stephenson Road West, Clacton-On-Sea, CO15 4TN

Notes
Disclaimer - Property reference 33800320. The information displayed about this property comprises a property advertisement. Rightmove.co.uk makes no warranty as to the accuracy or completeness of the advertisement or any linked or associated information, and Rightmove has no control over the content. This property advertisement does not constitute property particulars. The information is provided and maintained by Lamb & Co, Land & New Homes. Please contact the selling agent or developer directly to obtain any information which may be available under the terms of The Energy Performance of Buildings (Certificates and Inspections) (England and Wales) Regulations 2007 or the Home Report if in relation to a residential property in Scotland.
Map data ©OpenStreetMap contributors.





