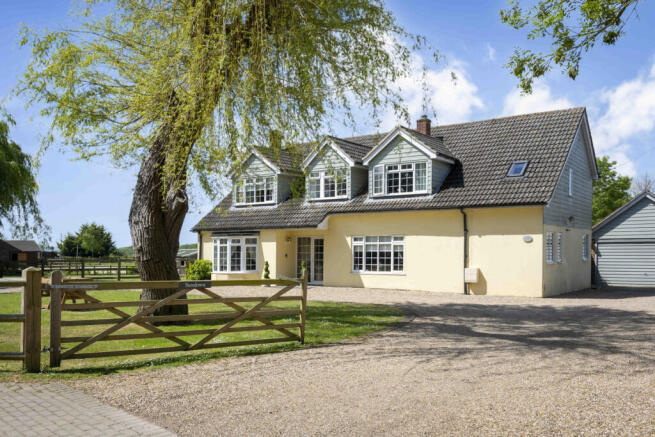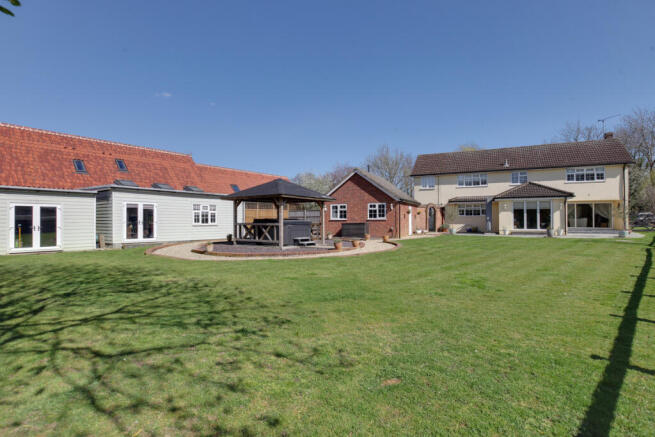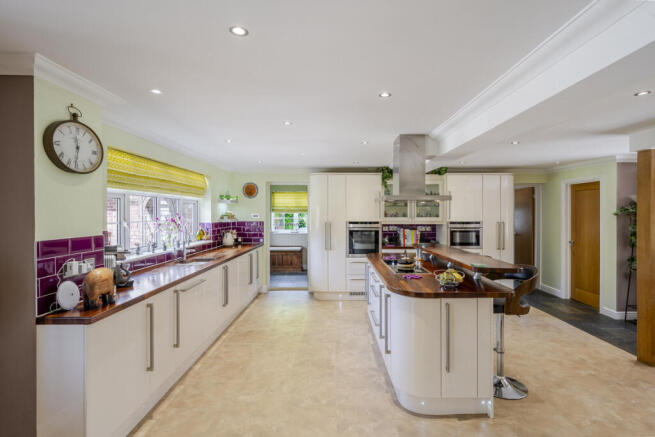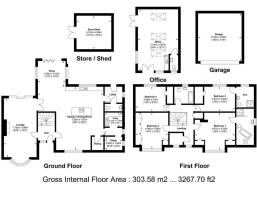Park Lane, Ransden Heath, CM11

- PROPERTY TYPE
Detached
- BEDROOMS
4
- BATHROOMS
3
- SIZE
3,267 sq ft
304 sq m
- TENUREDescribes how you own a property. There are different types of tenure - freehold, leasehold, and commonhold.Read more about tenure in our glossary page.
Freehold
Key features
- Unique Four Bed Detached Family Home with Stables, Land and Income Potential
- Chapelstone Stable Block - Two Stables, Tack Room Can Be Converted to Third Stable
- 40M x 20M sand and cloth ménage
- 400 SQFT Annexe Home Office or Rental Income
- 2 Large Paddocks and Hard Standing Paddock
- Large Garden With Covered 5 Seater Hot Tub
- Private Drive, Parking Area and Double Garage
- Stables and Land with Separate Access
- London Liverpool Street 25 minutes perfect for commuters
- Catchment for Outstanding Schools, private and Grammar
Description
Set along one of Ramsden Heath’s most exclusive roads, Sundown is an exceptional four-bedroom detached home, nestled in nearly three acres of beautifully landscaped grounds. Offering luxurious, high-specification interiors, versatile outbuildings, and multiple income-generating opportunities, this property perfectly balances modern living with future flexibility.
A standout feature of this home is the detached 400sqft annexe, currently configured as a stylish office with its own kitchen and toilet—ideal for remote working, client-facing business use, or converting into a therapy space, studio or gym. It could be rented independently for additional income. Adjacent is a large detached storage building, offering scope for expansion, conversion or further business use.
Luxury Living – 3,200sqft of Beautifully Appointed Accommodation
The elegant front door opens to a welcoming hallway leading into a breath-taking 37ft x 32ft open-plan kitchen/dining/family room, perfect for modern living and entertaining. This leads to a large lounge with a feature fireplace. The snug area features bi-folding doors that open directly onto the garden, showcasing tranquil views. Off the kitchen, you’ll find a practical boot room, walk-in pantry, utility room, and a cosy playroom.
Upstairs a generous landing leads to the luxurious principal bedroom including a beautifully finished en suite with walk-in shower and freestanding bath. Three further double bedrooms with fitted wardrobes. One additional bedroom includes its own stunning en suite.
The landscaped garden surrounding the house offers beautiful lawns, mature planting, and a spacious patio and a 5-seater hot tub—perfect for al fresco dining and relaxing in style.
Equestrian Excellence
This property is a dream for equestrian enthusiasts, boasting a premium Chapelstone stable block featuring two spacious stables, complete with automatic water drinkers, rubber matting, sliding rear windows, and a clear roof light sheet to maximise natural light. A large tack room offers the potential to be converted back to a third stable by changing the door, with space available for a fourth if desired. Tack room, offering ample space for bridles, saddles, and general storage. There's also a fantastic covered wash-down area, perfect for grooming and care in all weather conditions.
A generous feed and storage room provides plenty of space for rugs, feed, and bedding, while a dedicated muck heap area sits conveniently next to the hard-standing paddock, ideal for horses that need to be off grass.
The nearly-new 40m x 20m sand cloth manège is free-draining and expertly designed to provide excellent cushioning, ideal for year-round training while protecting horses' joints and tendons.
Land and Additional Access – Income or Lifestyle Potential
The property includes a separate access to the land and stables, currently arranged with two well-drained paddocks, a hard-standing paddock and a 40m x 20m sand cloth manège.
This setup allows the land and facilities to be used entirely independently from the main house, ideal for rental to equestrian users, dog boarders, storage, or leisure use (subject to permissions)
Location – The Best of Rural and Connected Living
Ramsden Heath is a picturesque village with a vibrant community, offering charming pubs, a local coffee shop, and direct access to bridleways and woodland walks leading to East Hanningfield Reservoir and nature reserve.
Nearby Billericay (just 3.2 miles away) provides a full range of amenities, a bustling high street, and Billericay Station with fast trains to London in approx. 25 minutes—ideal for commuters.
Families are well catered for with Downham C of E Primary School nearby, plus secondary options including The Billericay School, St. John’s Private School, and access to four top-tier Grammar Schools within a 15-mile radius, all with convenient pick-up points.
This is a rare opportunity to acquire a beautifully finished family home with versatile land and outbuildings, offering a blend of modern luxury, flexible work-from-home options, and potential income streams, all in one of the most desirable villages and roads in Ramsden Heath.
- COUNCIL TAXA payment made to your local authority in order to pay for local services like schools, libraries, and refuse collection. The amount you pay depends on the value of the property.Read more about council Tax in our glossary page.
- Band: G
- PARKINGDetails of how and where vehicles can be parked, and any associated costs.Read more about parking in our glossary page.
- Yes
- GARDENA property has access to an outdoor space, which could be private or shared.
- Yes
- ACCESSIBILITYHow a property has been adapted to meet the needs of vulnerable or disabled individuals.Read more about accessibility in our glossary page.
- Ask agent
Park Lane, Ransden Heath, CM11
Add an important place to see how long it'd take to get there from our property listings.
__mins driving to your place
Get an instant, personalised result:
- Show sellers you’re serious
- Secure viewings faster with agents
- No impact on your credit score
About Keller Williams Plus, Covering Nationwide
Suite 1G, Widford Business Centre, 33 Robjohns Road, Chelmsford, CM1 3AG

Your mortgage
Notes
Staying secure when looking for property
Ensure you're up to date with our latest advice on how to avoid fraud or scams when looking for property online.
Visit our security centre to find out moreDisclaimer - Property reference RX570438. The information displayed about this property comprises a property advertisement. Rightmove.co.uk makes no warranty as to the accuracy or completeness of the advertisement or any linked or associated information, and Rightmove has no control over the content. This property advertisement does not constitute property particulars. The information is provided and maintained by Keller Williams Plus, Covering Nationwide. Please contact the selling agent or developer directly to obtain any information which may be available under the terms of The Energy Performance of Buildings (Certificates and Inspections) (England and Wales) Regulations 2007 or the Home Report if in relation to a residential property in Scotland.
*This is the average speed from the provider with the fastest broadband package available at this postcode. The average speed displayed is based on the download speeds of at least 50% of customers at peak time (8pm to 10pm). Fibre/cable services at the postcode are subject to availability and may differ between properties within a postcode. Speeds can be affected by a range of technical and environmental factors. The speed at the property may be lower than that listed above. You can check the estimated speed and confirm availability to a property prior to purchasing on the broadband provider's website. Providers may increase charges. The information is provided and maintained by Decision Technologies Limited. **This is indicative only and based on a 2-person household with multiple devices and simultaneous usage. Broadband performance is affected by multiple factors including number of occupants and devices, simultaneous usage, router range etc. For more information speak to your broadband provider.
Map data ©OpenStreetMap contributors.




