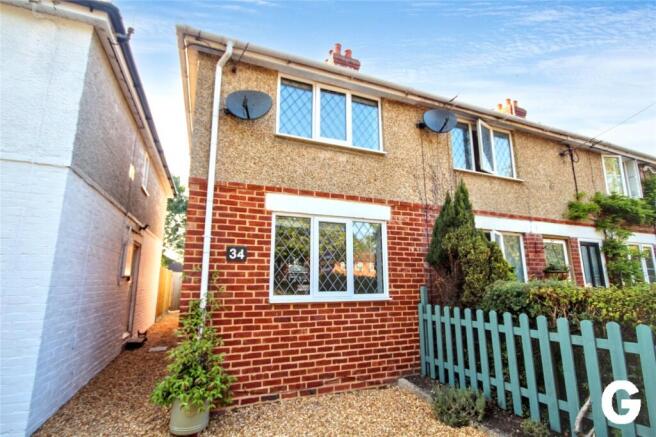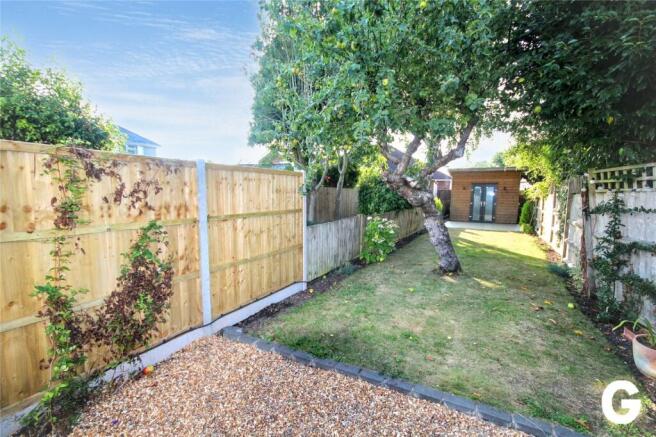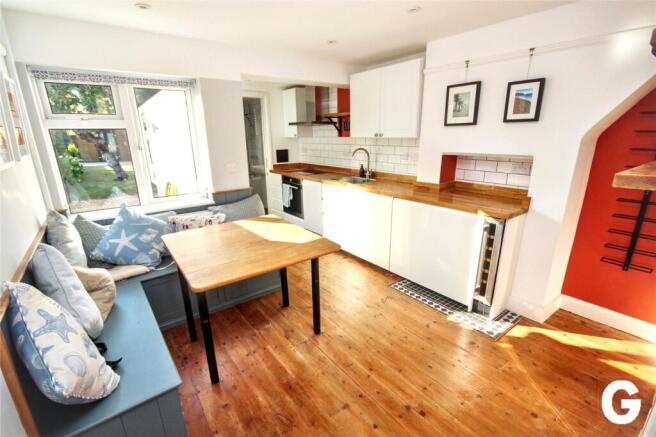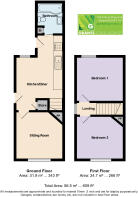
Kingsburys Lane, Ringwood, Hampshire, BH24

- PROPERTY TYPE
End of Terrace
- BEDROOMS
2
- BATHROOMS
1
- SIZE
Ask agent
- TENUREDescribes how you own a property. There are different types of tenure - freehold, leasehold, and commonhold.Read more about tenure in our glossary page.
Freehold
Description
Summary of Accommodation
*OPEN PLAN KITCHEN/DINING ROOM * SITTING ROOM * GROUND FLOOR BATHROOM/W.C. * 2 DOUBLE BEDROOMS ON FIRST FLOOR * GAS CENTRAL HEATING * DOUBLE GLAZING * WORKSHOP * 73’ REAR GARDEN * OFF ROAD PARKING *
DESCRIPTION & CONSTRUCTION:
This charming end of terrace character cottage has lower elevations of red brick and upper elevations of pebbledash render, under a slate roof, the exterior has been recently re-pointed with original lime mortar in keeping with the period of the property. The present owners have maintained and retained much of the charm of this period cottage with a particular emphasis on the features which include fireplaces, picture rails, exposed timber floorboards, plus a variety of modern adaptations including bespoke custom built kitchen with beech worktops, modern ground floor bathroom suite, gas fired central heating and double glazing. There is off road parking plus a well-enclosed rear garden (73’ depth) incorporating workshop.
AGENTS NOTE: In our opinion, to fully appreciate the charm and character of the property, an internal viewing is highly recommended.
SITUATION:
34 Kingsburys Lane is centrally located, within immediate proximity to the open Bickerley open space and Ringwood High Street, in mature gardens totalling 0.04 of an acre. Ringwood offers a weekly street market in addition to comprehensive shopping, leisure and educational facilities. The A31 and A338 provide road links to the main centres of Bournemouth (12 mile), Southampton (16 miles) and Salisbury (18 miles). The open New Forest is within 2 miles distance.
DIRECTIONAL NOTE:
From the main Ringwood roundabout, adjacent to the town centre car park, leave in a southerly direction along the Mansfield Road passing 2 sets of pedestrian traffic lights, At the first mini-roundabout, adjacent to Greyfriars, take the first exit onto Christchurch Road passing Ringwood Fire Station. At the next roundabout take the 3rd exit onto The Bickerley and proceed for approximately ¼ of a mile. Take the second turning right onto Kingsburys Lane, whereupon 34 is the third property on the left hand side.
THE ACCOMMODATION COMPRISES:
PATHWAY TO THE SIDE OF THE COTTAGE GIVING ACCESS TO:
FEATURE DOUBLE GLAZED FRONT DOOR LEADING TO:
OPEN PLAN KITCHEN/DINING ROOM: 15’2” (4.63m) maximum x 10’8” (3.26m) maximum. Dual aspect to the north west and west. Feature bespoke kitchen units comprising oak work surfaces with inset stainless steel single bowl sink unit with h & c tower tap. Range of drawers and floor storage cupboards beneath. Slimline wine cooler. Integrated fridge and freezer. Integrated dishwasher. 4 burner ceramic hob with electric single oven beneath. 3 speed canopy extractor hood above. One double and one single eye level store cupboards. Attractive tiled wall surround. Feature exposed timber floor boards, contrasting black ceramic tiles. Double radiator. Recess down lights. Smoke detector. Wall thermostat. Deep storage cupboard under stairs.
FROM THE KITCHEN, POCKET DOOR TO:
GROUND FLOOR BATHROOM: 7’3” (2.2m) x 5’9” (1.74m). Aspect to the north west. White contemporary suite comprising pea-shape bath. Fully tiled wall surrounds, h & c with dual shower heads. Pedestal wash basin. Close coupled low level w.c. Chrome vertical heated towel rail. Contrasting black tiled floor. Down lights. Extractor. Utility cupboard housing Gloworm gas fired boiler supplying domestic hot water and water for central heating radiators. Plumbing for washing machine. Slatted shelves.
FROM THE DINING AREA, DOOR TO:
SITTING ROOM: 10’11” (3.34m) x 10’ (3.05m). Aspect to the south east. Leaded double glazed picture window overlooking front garden and driveway. Feature open grate with attractive green tiling. Exposed timber floor boards. Radiator. Picture rail. T.V. point.
FROM THE DINING AREA, RETURN FLIGHT STAIRCASE TO:
FIRST FLOOR LANDING: Aspect to the west. Door to:
BEDROOM 1: 10’11” (3.34m) x 10’1” (3.08m). Aspect to the north west. Double glazed picture window overlooking rear garden. Without loss of measurement to the room, double built-in wardrobe, hanging rails and shelving. Radiator. Picture rail. Hatch to loft area.
FROM THE LANDING, DOOR TO:
BEDROOM 2: 10’11” (3.34m) x 10’1” (3.07m). Aspect to the south east. Leaded double glazed picture window overlooking front garden and driveway. Feature cast iron register grate. Comprehensive built-in wardrobes incorporating 1 double and 1 single, hanging rails, shelving, open fronted shelved display unit, plus eye level store cupboards. Radiator.
OUTSIDE:
The property has a frontage to Kingsburys Lane of 12’ (3.65m) which provides off road parking. A shared side entrance path gives access to the front door of the cottage, plus additional access to the rear garden which enjoys a maximum depth of 73’ (22.25m) and average width of 13’ (4.03m). The garden is a particular feature and has been attractively landscaped with large area of lawn. There is a barbeque area immediately to the rear of the property. The boundaries of the garden are well-defined with wooden fencing and to the rear of the garden there is a substantial WORKSHOP: 12’ (3.66m) x 10’ (3.05m) external measurements. There is a private pedestrian gate on the boundary fence between 34 and 32.Light and power. Double opening doors onto an adjoining paved patio. There is also an external light and water tap for water butt runoff..
COUNCIL TAX BAND: B
EPC LINK:
Consumer Protection from Unfair Trading Regulations 2008
These details are for guidance only and complete accuracy cannot be guaranteed. If there is any point, which is of particular importance, verification should be obtained. They do not constitute a contract or part of a contract. All measurements are approximate. No guarantee can be given with regard to planning permissions or fitness for purpose. No apparatus, equipment, fixture or fitting has been tested. Items shown in photographs are NOT necessarily included. Interested Parties are advised to check availability and make an appointment to view before travelling to see a property.
- COUNCIL TAXA payment made to your local authority in order to pay for local services like schools, libraries, and refuse collection. The amount you pay depends on the value of the property.Read more about council Tax in our glossary page.
- Band: B
- PARKINGDetails of how and where vehicles can be parked, and any associated costs.Read more about parking in our glossary page.
- Yes
- GARDENA property has access to an outdoor space, which could be private or shared.
- Yes
- ACCESSIBILITYHow a property has been adapted to meet the needs of vulnerable or disabled individuals.Read more about accessibility in our glossary page.
- Ask agent
Kingsburys Lane, Ringwood, Hampshire, BH24
Add an important place to see how long it'd take to get there from our property listings.
__mins driving to your place
Get an instant, personalised result:
- Show sellers you’re serious
- Secure viewings faster with agents
- No impact on your credit score
Your mortgage
Notes
Staying secure when looking for property
Ensure you're up to date with our latest advice on how to avoid fraud or scams when looking for property online.
Visit our security centre to find out moreDisclaimer - Property reference BGR230191. The information displayed about this property comprises a property advertisement. Rightmove.co.uk makes no warranty as to the accuracy or completeness of the advertisement or any linked or associated information, and Rightmove has no control over the content. This property advertisement does not constitute property particulars. The information is provided and maintained by Grants Of Ringwood, Ringwood. Please contact the selling agent or developer directly to obtain any information which may be available under the terms of The Energy Performance of Buildings (Certificates and Inspections) (England and Wales) Regulations 2007 or the Home Report if in relation to a residential property in Scotland.
*This is the average speed from the provider with the fastest broadband package available at this postcode. The average speed displayed is based on the download speeds of at least 50% of customers at peak time (8pm to 10pm). Fibre/cable services at the postcode are subject to availability and may differ between properties within a postcode. Speeds can be affected by a range of technical and environmental factors. The speed at the property may be lower than that listed above. You can check the estimated speed and confirm availability to a property prior to purchasing on the broadband provider's website. Providers may increase charges. The information is provided and maintained by Decision Technologies Limited. **This is indicative only and based on a 2-person household with multiple devices and simultaneous usage. Broadband performance is affected by multiple factors including number of occupants and devices, simultaneous usage, router range etc. For more information speak to your broadband provider.
Map data ©OpenStreetMap contributors.








