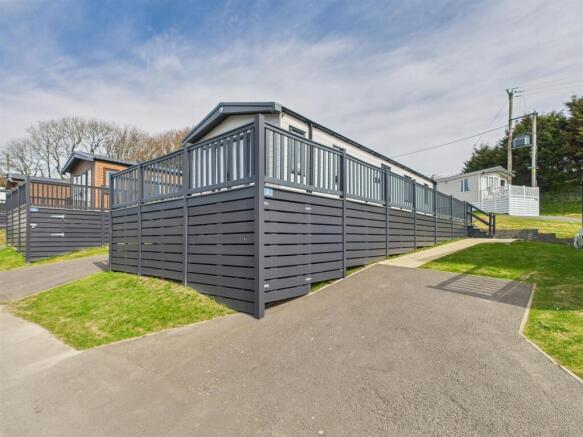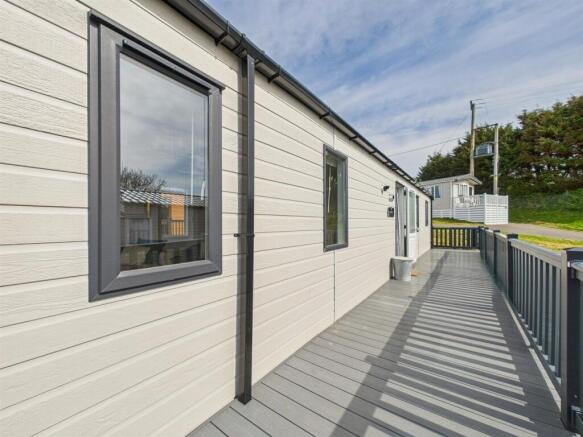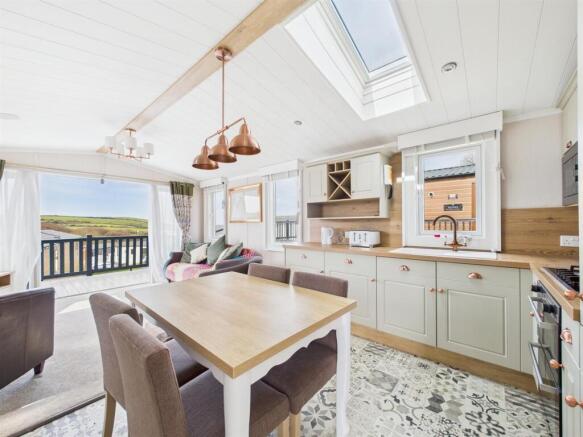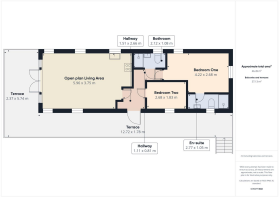Cleavewood Heights, Golden Coast, Woolacombe

- PROPERTY TYPE
Lodge
- BEDROOMS
2
- BATHROOMS
2
- SIZE
Ask agent
- TENUREDescribes how you own a property. There are different types of tenure - freehold, leasehold, and commonhold.Read more about tenure in our glossary page.
Freehold
Key features
- Two bedroom modern designed holiday home
- Countryside and seaside views
- Situated on Golden Coast holiday park
- Amazing park facilities
- Perfect family retreat
- Close proximity to Woolacombe Beach
- 12 month seasonal
- Pet friendly site
- SEE OUR VIRTUAL TOUR
Description
Outside, unwind on the wrap-around composite sun terrace, designed for al fresco dining and soaking up the stunning surroundings. With allocated off-road parking, this home has everything you need for a peaceful coastal getaway. Whether you're looking for a holiday haven or a smart investment, this charming property ticks all the boxes.
Woolacombe known for its appeal to surfers, hikers, and general holidaymakers remains bustling with activity. The village's beautiful sunsets and welcoming atmosphere make it a haven for those seeking a memorable getaway. The convenience of proximity to surrounding towns such as Ilfracombe, Croyde, and Braunton adds to the allure providing a well-rounded experience for everyone.
North Devon has a wealth of simply stunning golden sand beaches and has long been a mecca for British surfers. The area has recently been declared a ‘world surfing reserve’, one of just 12 places on the planet along with Australia’s Golden Coast and Malibu in California. For a change of scenery, Exmoor National Park offers breath-taking rolling countryside, perfect for avid walkers.
Open Plan Living Area - 5.96 x 3.75 (19'6" x 12'3") - Step into a beautifully light-filled open-plan living area, designed to offer both comfort and style. The spacious lounge features direct access to the sun terrace through UPVC double-glazed patio doors – perfect for seamless indoor-outdoor living. Dual-aspect UPVC windows flood the space with natural light, enhancing the airy feel and showcasing spectacular countryside and seaside views. Complete with an electric fireplace, wall-mounted gas radiator, and plush carpeting throughout, there’s ample room for free-standing lounge furniture to make the space your own.
There is also a modern kitchen diner that is both functional and beautifully finished, featuring matching wall and floor units that offer ample storage and a sleek, coordinated look. Enjoy cooking with the integrated four-ring gas hob, electric fan oven above, and additional electric oven below, complemented by a stylish ceramic sink and mosaic-style vinyl flooring for easy maintenance and charm. The space also benefits from a full suite of integrated appliances, including a fridge freezer, dishwasher, and washing machine—all designed to blend seamlessly into the contemporary layout. Dual-aspect UPVC double-glazed windows allow natural light to pour in, while the room offers ample space for dining furniture, making it the perfect spot for everyday meals or entertaining guests.
Bedroom One - 4.22 x 2.68 (13'10" x 8'9") - This well-proportioned double bedroom offers a peaceful and comfortable retreat, complete with a double bed, built-in wardrobes, overhead storage, and additional furnishings including a dresser and chest of drawers for added convenience. Dual-aspect UPVC double-glazed windows invite in natural light, while the wall-mounted gas radiator ensures year-round comfort. The room is carpeted throughout, adding a cosy touch and benefits from a private three-piece en-suite, offering both practicality and privacy in this thoughtfully designed space.
En-Suite - 2.77 x 1.05 (9'1" x 3'5") - This well-designed bathroom offers a clean and modern finish, featuring a three-piece suite comprising a shower, toilet, and sink basin. Thoughtful touches include a wall-mounted storage cupboard, electric extractor fan, and a wall-mounted heated towel rail for added comfort and practicality. A UPVC obscure-glazed window provides natural light while maintaining privacy and the mosaic-style vinyl laminate flooring adds a stylish yet durable finish to this smartly appointed space.
Bedroom Two - 2.68 x 1.83 (8'9" x 6'0") - This well-presented twin bedroom is perfect for guests or family, offering two comfortable single beds and a thoughtfully arranged layout. The room includes a single wardrobe, dresser with mirror and drawers, and a bedside table, providing ample storage and functionality. There is a large UPVC double-glazed window that fills the space with natural light, while soft carpeting throughout creates a warm and inviting atmosphere—ideal for a restful stay.
Bathroom - 2.12 x 1.08 (6'11" x 3'6" ) - This contemporary three-piece suite is designed with both style and functionality in mind. It features a shower, toilet, and sink basin, complemented by a wall-mounted storage cupboard for added convenience. The UPVC double-glazed obscure window provides privacy while allowing in natural light, and the space is enhanced by a wall-mounted heated towel rail, electric extractor fan, and mosaic-style vinyl flooring, creating a clean, modern finish throughout.
Outside Space - The outside space of this property offers the perfect family retreat, combining comfort, functionality, and stunning surroundings. Enjoy the incredible wrap-around composite sun terrace, ideal for lounging, BBQs, and al fresco dining while soaking up the picturesque countryside and seaside views.
A well-maintained grass lawn provides a great space for outdoor activities, play, or simply relaxing in nature. For added convenience, the property also includes an allocated off-road parking space, completing this superb outdoor offering.
Agent Notes - Holiday park link to show what they offer:
orth-devon/golden-coast/
The lease runs until 2037 and there are no site fees to pay until 2026 but the current owners have been paying £5,8000 annually.
We have been informed by the vendor that gas, electric, water and drainage are all mains connected.
To comply with the property mis-descriptions act we must inform all prospective purchasers that the measurements are taken by an electronic tape measure and are provided as a guide only. We have not tested any mains services, gas or electric appliances or fixtures and fittings mentioned in these details, therefore, prospective purchasers should satisfy themselves before committing to purchase.
Directions - From our office head south-west on High Street/A361 towards Meridian Place. at the round about, turn left onto Church Street/A361 and follow on St.Brannock's Road for two miles until you reach Mullacott roundabout. At the round about that the third exit toward Woolacombe and follow this road for 2.3 miles. Just after Golden Coast holiday park, turn left onto Ossaborough Lane. Take the next right just past The Mill pub onto Cleavewood park and follow the road where you will find the property on your righthand side.
Brochures
Cleavewood Heights, Golden Coast, Woolacombe- COUNCIL TAXA payment made to your local authority in order to pay for local services like schools, libraries, and refuse collection. The amount you pay depends on the value of the property.Read more about council Tax in our glossary page.
- Ask agent
- PARKINGDetails of how and where vehicles can be parked, and any associated costs.Read more about parking in our glossary page.
- Yes
- GARDENA property has access to an outdoor space, which could be private or shared.
- Yes
- ACCESSIBILITYHow a property has been adapted to meet the needs of vulnerable or disabled individuals.Read more about accessibility in our glossary page.
- Ask agent
Energy performance certificate - ask agent
Cleavewood Heights, Golden Coast, Woolacombe
Add an important place to see how long it'd take to get there from our property listings.
__mins driving to your place
Get an instant, personalised result:
- Show sellers you’re serious
- Secure viewings faster with agents
- No impact on your credit score
Your mortgage
Notes
Staying secure when looking for property
Ensure you're up to date with our latest advice on how to avoid fraud or scams when looking for property online.
Visit our security centre to find out moreDisclaimer - Property reference 33807828. The information displayed about this property comprises a property advertisement. Rightmove.co.uk makes no warranty as to the accuracy or completeness of the advertisement or any linked or associated information, and Rightmove has no control over the content. This property advertisement does not constitute property particulars. The information is provided and maintained by Turners, Ilfracombe. Please contact the selling agent or developer directly to obtain any information which may be available under the terms of The Energy Performance of Buildings (Certificates and Inspections) (England and Wales) Regulations 2007 or the Home Report if in relation to a residential property in Scotland.
*This is the average speed from the provider with the fastest broadband package available at this postcode. The average speed displayed is based on the download speeds of at least 50% of customers at peak time (8pm to 10pm). Fibre/cable services at the postcode are subject to availability and may differ between properties within a postcode. Speeds can be affected by a range of technical and environmental factors. The speed at the property may be lower than that listed above. You can check the estimated speed and confirm availability to a property prior to purchasing on the broadband provider's website. Providers may increase charges. The information is provided and maintained by Decision Technologies Limited. **This is indicative only and based on a 2-person household with multiple devices and simultaneous usage. Broadband performance is affected by multiple factors including number of occupants and devices, simultaneous usage, router range etc. For more information speak to your broadband provider.
Map data ©OpenStreetMap contributors.






