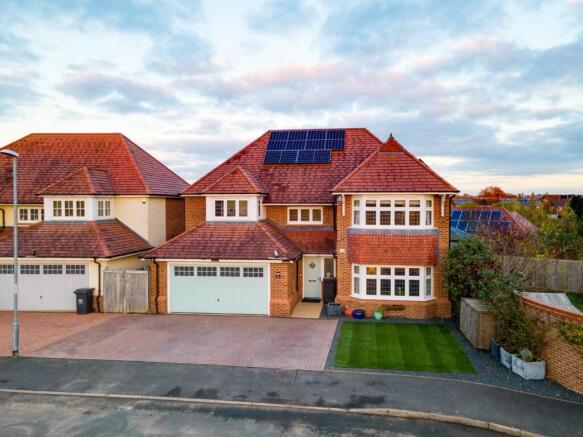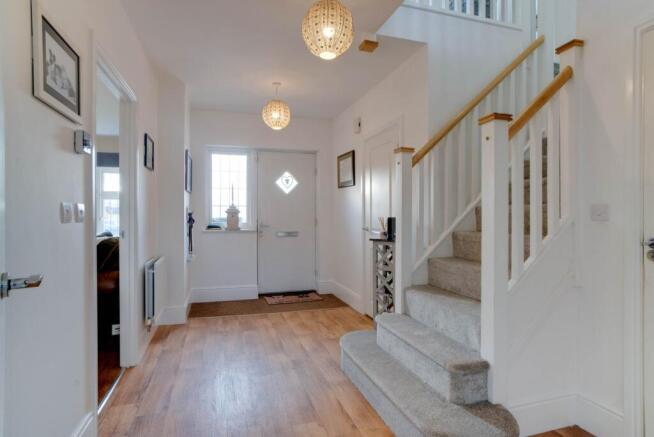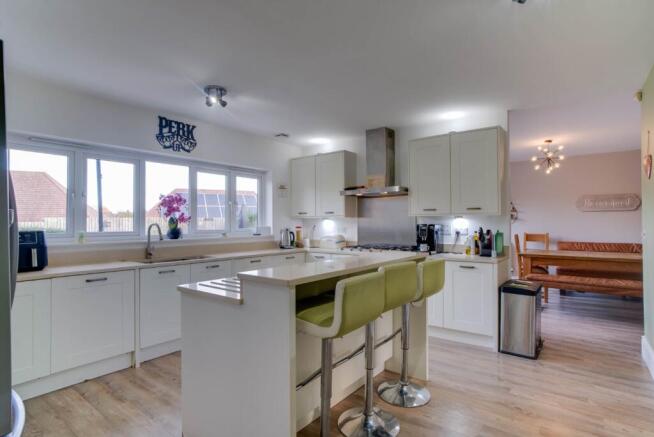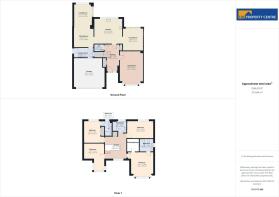
Kings Park, Doherty Avenue, Worcester, Worcestershire, WR2

- PROPERTY TYPE
Detached
- BEDROOMS
4
- BATHROOMS
3
- SIZE
Ask agent
- TENUREDescribes how you own a property. There are different types of tenure - freehold, leasehold, and commonhold.Read more about tenure in our glossary page.
Freehold
Key features
- 4 Bedrooms
- 3 Reception Rooms
- 3 Bathrooms
- House
- Detached
- Garden
- Double Garage
- Modern
- Town/City
- Very Good Decoration
Description
More than just a house, this is a meticulously crafted haven, a testament to modern living interwoven with timeless design. Sunlight floods every corner of the spacious interior, a testament to the meticulous attention to detail and the unwavering commitment to the highest standards. Offered with no onward chain, this is your chance to seize the keys to your dream lifestyle. Originally built by Redrow in 2013, this Richmond-style masterpiece has been thoughtfully enhanced and extended by its current owners, resulting in a home that transcends the ordinary. Imagine stepping through the front door into a welcoming entrance hall, where ample storage and a convenient downstairs WC await. To your right, the inviting living room beckons, bathed in natural light streaming through the expansive bay window. At the heart of the home lies the open-plan kitchen and dining area, a symphony of culinary delight and effortless entertaining. Picture yourself hosting memorable gatherings in this meticulously designed space, where state-of-the-art appliances gleam against the backdrop of exquisite quartz countertops. The large, multi-purpose island serves as both a focal point and a practical breakfast bar. Adjacent to the kitchen, discover an extraordinary extended living space, bathed in natural light from a breathtaking gas-filled glass roof and German-engineered bi-fold doors. Every detail, from the professionally fitted Amtico flooring to the seamlessly integrated utility room and double garage, exudes quality and sophistication. Venture outside to discover a rear garden transformed into an outdoor oasis. Envision relaxing in the covered hot tub, its structure handcrafted from Worcester oak, while the aroma of grilled delicacies wafts from the purpose-built outdoor bar, complete with a built-in extractor fan. The harmonious blend of lush artificial grass and inviting composite decking creates an idyllic setting for relaxation and entertainment, whilst providing minimal maintenace. Ascend to the upper level, where four generously proportioned double bedrooms await. The master suite is a sanctuary of luxury, boasting a private ensuite bathroom and a spacious walk-in closet. Beyond the double garage, a driveway provides ample parking for up to three vehicles, with the potential for a fourth on the granite dust-based front lawn. Solar panels and a cutting-edge solar water transfer unit, coupled with an 8kw storage battery, ensure both economical and eco-friendly living. This is more than just a property; it's an invitation to embrace a life of luxury and comfort. Every aspect has been carefully curated to create a highly attractive, high end family home. A viewing is not just recommended; it's essential to truly appreciate the magic that awaits.
To replicate this property with a like for like new build from Redrow, it would cost in excess of £780,000.
- COUNCIL TAXA payment made to your local authority in order to pay for local services like schools, libraries, and refuse collection. The amount you pay depends on the value of the property.Read more about council Tax in our glossary page.
- Band: F
- PARKINGDetails of how and where vehicles can be parked, and any associated costs.Read more about parking in our glossary page.
- Yes
- GARDENA property has access to an outdoor space, which could be private or shared.
- Yes
- ACCESSIBILITYHow a property has been adapted to meet the needs of vulnerable or disabled individuals.Read more about accessibility in our glossary page.
- Ask agent
Kings Park, Doherty Avenue, Worcester, Worcestershire, WR2
Add an important place to see how long it'd take to get there from our property listings.
__mins driving to your place
Get an instant, personalised result:
- Show sellers you’re serious
- Secure viewings faster with agents
- No impact on your credit score
Your mortgage
Notes
Staying secure when looking for property
Ensure you're up to date with our latest advice on how to avoid fraud or scams when looking for property online.
Visit our security centre to find out moreDisclaimer - Property reference STJ200107. The information displayed about this property comprises a property advertisement. Rightmove.co.uk makes no warranty as to the accuracy or completeness of the advertisement or any linked or associated information, and Rightmove has no control over the content. This property advertisement does not constitute property particulars. The information is provided and maintained by The Property Centre, St Johns. Please contact the selling agent or developer directly to obtain any information which may be available under the terms of The Energy Performance of Buildings (Certificates and Inspections) (England and Wales) Regulations 2007 or the Home Report if in relation to a residential property in Scotland.
*This is the average speed from the provider with the fastest broadband package available at this postcode. The average speed displayed is based on the download speeds of at least 50% of customers at peak time (8pm to 10pm). Fibre/cable services at the postcode are subject to availability and may differ between properties within a postcode. Speeds can be affected by a range of technical and environmental factors. The speed at the property may be lower than that listed above. You can check the estimated speed and confirm availability to a property prior to purchasing on the broadband provider's website. Providers may increase charges. The information is provided and maintained by Decision Technologies Limited. **This is indicative only and based on a 2-person household with multiple devices and simultaneous usage. Broadband performance is affected by multiple factors including number of occupants and devices, simultaneous usage, router range etc. For more information speak to your broadband provider.
Map data ©OpenStreetMap contributors.





