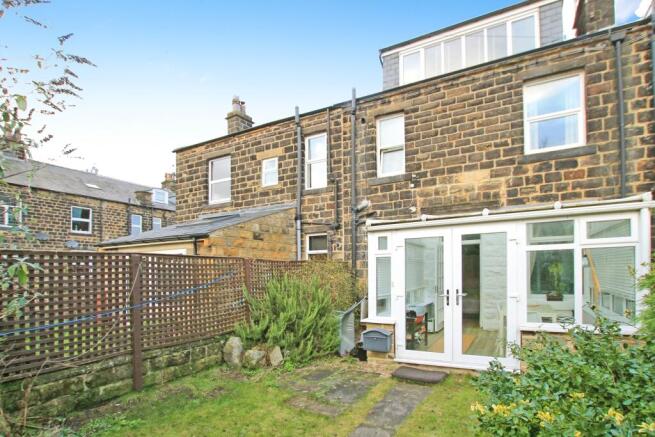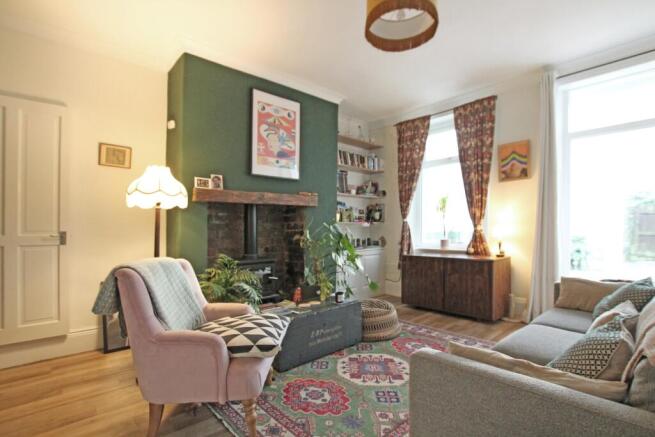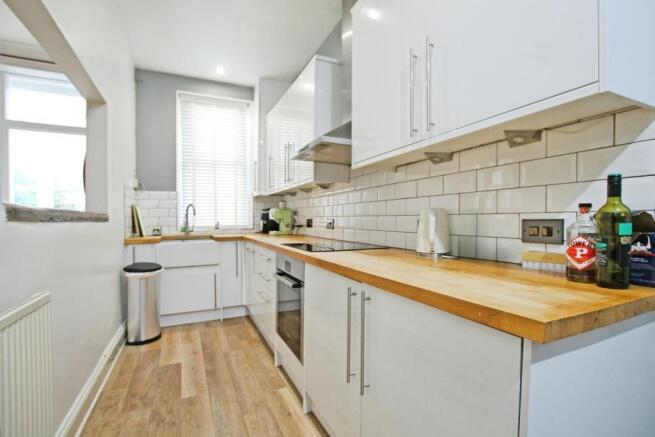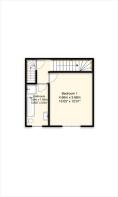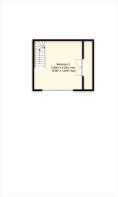Walker Road, Menston, LS29

- PROPERTY TYPE
Terraced
- BEDROOMS
2
- BATHROOMS
1
- SIZE
Ask agent
- TENUREDescribes how you own a property. There are different types of tenure - freehold, leasehold, and commonhold.Read more about tenure in our glossary page.
Freehold
Key features
- NO CHAIN
- 2 large double bedrooms
- Built in wardrobes to both bedrooms
- Conservatory - which would make an excellent dining room / office / play room
- Wood burning stove to Lounge
- House spread across 4 floors
- Private enclosed garden
- Converted cellar - would make a great games room / home gym space
- Roll Top Double Ended Bath Tub & Separate Shower
- Walking distance to Menston train station
Description
A charming and comfortable stone built, two large double bedroom terrace, spread across 4 floors, with attractive garden and conservatory, with the benefit of being sold with NO CHAIN.
This smartly presented character property offers deceptively spacious accommodation located in the heart of this popular and much sought after village of Menston.
The property in brief includes to the ground floor; a good-size living room with wood burning stove with brick hearth and wooden mantle, and modern décor. A lovely conservatory which overlooks the garden. An attractive and modern galley kitchen, featuring vast worktop space, perfect for rustling up delicious recipes. Kitchen includes integrated dishwasher, oven, electric hob, and integrated fridge and freezer.
There is a staircase leading down to the very useful cellar, perfect to use as a home gym / utility room / games room.
To the first floor there is a large double bedroom with a beautiful high ceilings and in built storage cupboard; a useful storage cupboard to the landing, and a generous size modern house bathroom with roll top bath and separate large walk-in shower.
To the second floor there is a further large double bedroom, offering invaluable built in wardrobe space, with rustic floorboards and a row of windows allowing plenty of natural light.
Outside there is a private, enclosed garden with a lawn and mature shrubs and trees decorating the garden border.
For added convenience, the house benefits from a smart Hive thermostat and gas central heating.
The property is situated in the heart of this highly sought after Wharfedale Village of Menston and is within level walking distance of local schools, cafe's and village pub, a park, and Menston train station - making this property ideally placed for comfortable daily travelling to the surrounding business centres of both North and West Yorkshire. Leeds/Bradford International Airport is situated at nearby Yeadon.
EPC rating: D. Tenure: Freehold,Garden
Enclosed garden, accessed via gate, with paved path, lawn and mature shrubs and trees. External wall mounted post box.
Conservatory
UPVC double glazed French doors leading from the garden into the conservatory with wood effect vinyl flooring.
Lounge
Accessed via the conservatory with matching wood effect vinyl flooring.
Wood burning stove with brick hearth and wooden mantle, inbuilt alcove cupboard and shelving, ceiling pendant, radiator, double glazed window.
Kitchen
Modern kitchen with radiator, range of matching white gloss wall and base units, wood worktops over, tiled splash-back, white ceramic Belfast sink. Electric hob and wall mounted extract hood. Integrated appliances; namely dishwasher, oven, under counter fridge and freezer.
Matching wood effect vinyl flooring.
Wall hatch providing visual access through to lounge.
Access to electricity meter.
Spotlights and a ceiling pendant.
Cellar
Access via the kitchen. Divided into two rooms, both complete with sockets.
The first room having radiator, carpet and ceiling spotlights, with access to cupboard housing the gas meter.
The second room having lighting, sockets and plumbing for washing machine.
Vendor has advised that a waterproof membrane and triton aqua pump has been installed.
First Floor Bedroom
Large double sized bedroom, with radiator, double glazed window, carpet, ceiling pendant, built in wardrobe.
Bathroom
Bathroom with double glazed window, strip mounted spotlighting, W/C, white ceramic sink on top of vanity unit, cupboard housing the boiler (still under warranty until 2027), tiled floor, roll top double ended bath, and separate large walk-in shower.
Second Floor Bedroom
Large double sized bedroom, with radiator, double glazed windows, wooden floorboards, ceiling pendant, large built in wardrobe, storage space in the eaves.
- COUNCIL TAXA payment made to your local authority in order to pay for local services like schools, libraries, and refuse collection. The amount you pay depends on the value of the property.Read more about council Tax in our glossary page.
- Band: C
- PARKINGDetails of how and where vehicles can be parked, and any associated costs.Read more about parking in our glossary page.
- On street
- GARDENA property has access to an outdoor space, which could be private or shared.
- Private garden
- ACCESSIBILITYHow a property has been adapted to meet the needs of vulnerable or disabled individuals.Read more about accessibility in our glossary page.
- Ask agent
Walker Road, Menston, LS29
Add an important place to see how long it'd take to get there from our property listings.
__mins driving to your place
Get an instant, personalised result:
- Show sellers you’re serious
- Secure viewings faster with agents
- No impact on your credit score
Your mortgage
Notes
Staying secure when looking for property
Ensure you're up to date with our latest advice on how to avoid fraud or scams when looking for property online.
Visit our security centre to find out moreDisclaimer - Property reference P1774. The information displayed about this property comprises a property advertisement. Rightmove.co.uk makes no warranty as to the accuracy or completeness of the advertisement or any linked or associated information, and Rightmove has no control over the content. This property advertisement does not constitute property particulars. The information is provided and maintained by Belvoir, Morley. Please contact the selling agent or developer directly to obtain any information which may be available under the terms of The Energy Performance of Buildings (Certificates and Inspections) (England and Wales) Regulations 2007 or the Home Report if in relation to a residential property in Scotland.
*This is the average speed from the provider with the fastest broadband package available at this postcode. The average speed displayed is based on the download speeds of at least 50% of customers at peak time (8pm to 10pm). Fibre/cable services at the postcode are subject to availability and may differ between properties within a postcode. Speeds can be affected by a range of technical and environmental factors. The speed at the property may be lower than that listed above. You can check the estimated speed and confirm availability to a property prior to purchasing on the broadband provider's website. Providers may increase charges. The information is provided and maintained by Decision Technologies Limited. **This is indicative only and based on a 2-person household with multiple devices and simultaneous usage. Broadband performance is affected by multiple factors including number of occupants and devices, simultaneous usage, router range etc. For more information speak to your broadband provider.
Map data ©OpenStreetMap contributors.
