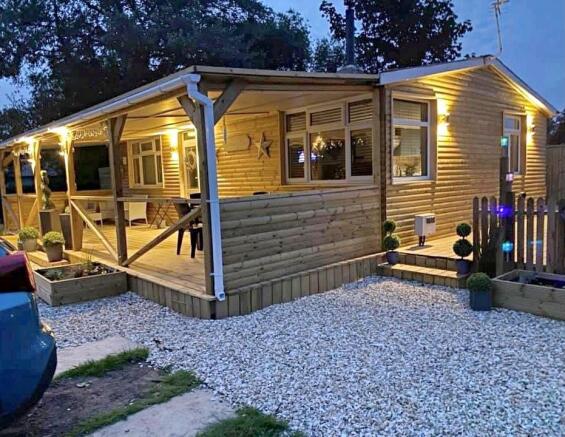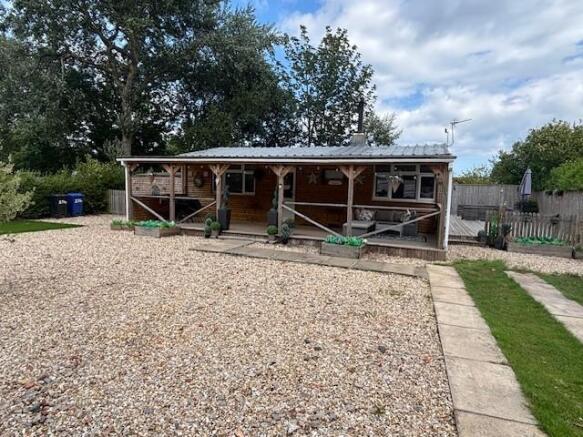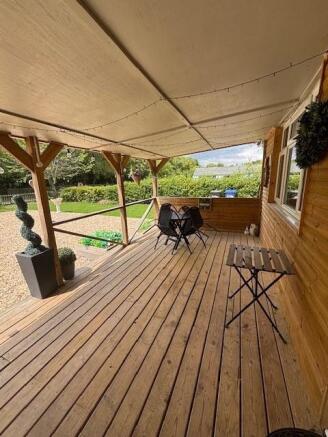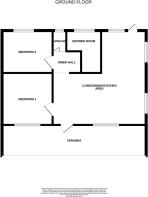
2 bedroom chalet for sale
St Anthony's Bank, Humberston Fitties, Humberston, Grimsby, N.E. Lincs, DN36 4EY

- PROPERTY TYPE
Chalet
- BEDROOMS
2
- BATHROOMS
1
- SIZE
Ask agent
Key features
- NO ONWARD CHAIN & OFFERS INVITED
- BEAUTIFUL DETACHED CHALET
- RENOVATED TO A HIGH STANDARD
- CONCRETE STRUCTURE, SOUND PROOFED & INSULATED
- OPEN PLAN LIVING-DINING AREA
- MODERN KITCHEN
- TWO DOUBLE BEDROOMS
- MODERN SHOWER ROOM
- SUBSTANTIAL SIZE PLOT
- COVERED ENTERTAINING AREA
Description
The chalet boasts a modern kitchen that seamlessly integrates with the living and dining areas, creating a spacious and inviting atmosphere. With two generously sized double bedrooms, there is ample room for relaxation and comfort. The well-appointed shower room adds to the convenience of this delightful home.
Set on a great-sized plot, the property features a generous front garden, providing an appealing outdoor space. Off-road parking for two vehicles ensures that you and your guests will always have a place to park. The side and rear of the chalet are enhanced by attractive decking, perfect for enjoying the outdoors during warmer months. Additionally, a covered veranda at the front and a covered entertaining area at the rear offer versatile spaces for socialising or simply unwinding in the fresh air.
Constructed from concrete, this chalet is soundproofed and insulated, ensuring a peaceful living environment. This property truly stands out on the site, and viewing is highly recommended to appreciate all it has to offer. Don’t miss the chance to make this exceptional chalet your new home.
Front -
Veranda - Up the steps to the covered veranda with matching balustrade which makes this a fantastic area for relaxing and entertaining. There is outdoor lights and power points and a u.PVC double glazed door into the living/dining/kitchen area.
Living-Dining/Kitchen Area - 5.99m x 3.43m extending to 6.25 (19'7" x 11'3" ext - This superb open plan L-shaped area with four u.PVC double glazed windows to all aspects and a u.PVC double glazed door leading to the rear of the chalet. Modern laminate flooring throughout, and painted wood panelling up to dado rail height and spotlights to the ceiling. A stand out feature of this room is the cast iron wood burner which stands on a tiled plinth with matching surround.
The kitchen with a range of wall and base units, contrasting work surfaces and upstands and a stainless steel sink unit with a chrome mixer tap. An integral electric oven, gas hob with an extractor fan above and there is plumbing for a washing machine.
Living -Dining Area -
Kitchen Area -
Kitchen Area -
Bedroom 1 - 3.28m x 2.95m (10'9 x 9'8) - This double bedroom is to the front of the property with a u.PVC double glazed window, a central heating radiator and a light to the ceiling.
Bedroom 1 -
Inner Hallway - The inner hall with doors to bedroom 2 and the bathroom, a light and loft access to the ceiling. There is further storage cupboard where the central heating boiler is located.
Bedroom 2 - 3.35m x 2.95m (11'0 x 9'8) - Another double bedroom to the rear of the chalet with a u.PVC double glazed window, a central heating radiator and a light to the ceiling.
Shower Room - 2.46m x 1.78m (8'1 x 5'10) - The modern shower room comprising of a walk-in shower enclosure with a glass sliding door, a wall mounted vanity sink unit with a chrome mixer tap and a toilet. A u.PVC double glazed window, a central heating radiator with a towel rail attached, shower boarding to the walls, vinyl to the floor and spotlights to the ceiling.
Night Time -
Gardens - The front garden is within a fenced and gated boundary with mature trees and is mainly laid to decorative stones with an area of artificial grass either side and a slabbed area for parking. A path leads you to the veranda which is ideal for relaxing and entertaining. The veranda leads you to the side and rear of the chalet which is laid to decking, so you can enjoy all aspects of the garden and there is a covered entertaining space with outdoor lighting and power points.
Additional Gardens -
Additional Garden Photo -
Additional Garden Photo -
Lease - 65 year lease from 2018
Estimated Annual Lease Fee £3955.70 + VAT
Service Charge (estimated) £1022.42 + VAT*
*This figure will vary per annum. An invoice with the
estimated service charge is issued at the start of the year,
along with a breakdown of charges.
MORTGAGE ADVICE
WE CAN OFFER INDEPENDENT MORTGAGE ADVICE
Our local broker Emma Hyldon can help you find the best mortgage to suit you providing
personal face to face expert advice either at our office or in the comfort of your own home.
Contact our office for further details on or speak to Emma Hyldon directly on
or .
Bettles, Miles and Holland Estate Agents is an introducer to Personal Touch Mortgages
(Lincs) Ltd, which is an appointed representative of Personal Touch Financial Services
Limited, which is authorised and regulated by the Financial Conduct Authority.
YOUR HOME MAY BE REPOSSESSED IF YOU DO NOT KEEP UP REPAYMENTS ON YOUR MORTGAGE.
They normally charge a fee for mortgage advice. The amount will depend on your circumstances. A typical
fee would be £99 payable upon application and further £300 payable on production of offer.
Brochures
St Anthony's Bank, Humberston Fitties, Humberston,Brochure- COUNCIL TAXA payment made to your local authority in order to pay for local services like schools, libraries, and refuse collection. The amount you pay depends on the value of the property.Read more about council Tax in our glossary page.
- Band: A
- PARKINGDetails of how and where vehicles can be parked, and any associated costs.Read more about parking in our glossary page.
- Yes
- GARDENA property has access to an outdoor space, which could be private or shared.
- Yes
- ACCESSIBILITYHow a property has been adapted to meet the needs of vulnerable or disabled individuals.Read more about accessibility in our glossary page.
- Ask agent
St Anthony's Bank, Humberston Fitties, Humberston, Grimsby, N.E. Lincs, DN36 4EY
Add an important place to see how long it'd take to get there from our property listings.
__mins driving to your place
Get an instant, personalised result:
- Show sellers you’re serious
- Secure viewings faster with agents
- No impact on your credit score



Your mortgage
Notes
Staying secure when looking for property
Ensure you're up to date with our latest advice on how to avoid fraud or scams when looking for property online.
Visit our security centre to find out moreDisclaimer - Property reference 33808021. The information displayed about this property comprises a property advertisement. Rightmove.co.uk makes no warranty as to the accuracy or completeness of the advertisement or any linked or associated information, and Rightmove has no control over the content. This property advertisement does not constitute property particulars. The information is provided and maintained by Bettles, Miles & Holland, Cleethorpes. Please contact the selling agent or developer directly to obtain any information which may be available under the terms of The Energy Performance of Buildings (Certificates and Inspections) (England and Wales) Regulations 2007 or the Home Report if in relation to a residential property in Scotland.
*This is the average speed from the provider with the fastest broadband package available at this postcode. The average speed displayed is based on the download speeds of at least 50% of customers at peak time (8pm to 10pm). Fibre/cable services at the postcode are subject to availability and may differ between properties within a postcode. Speeds can be affected by a range of technical and environmental factors. The speed at the property may be lower than that listed above. You can check the estimated speed and confirm availability to a property prior to purchasing on the broadband provider's website. Providers may increase charges. The information is provided and maintained by Decision Technologies Limited. **This is indicative only and based on a 2-person household with multiple devices and simultaneous usage. Broadband performance is affected by multiple factors including number of occupants and devices, simultaneous usage, router range etc. For more information speak to your broadband provider.
Map data ©OpenStreetMap contributors.





